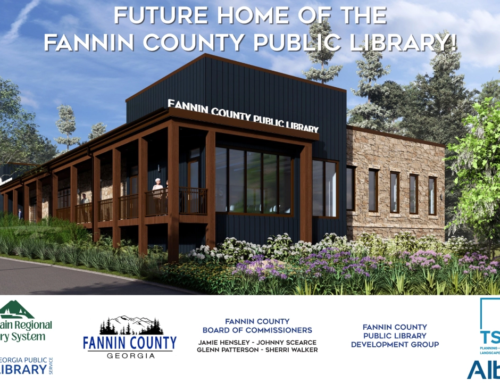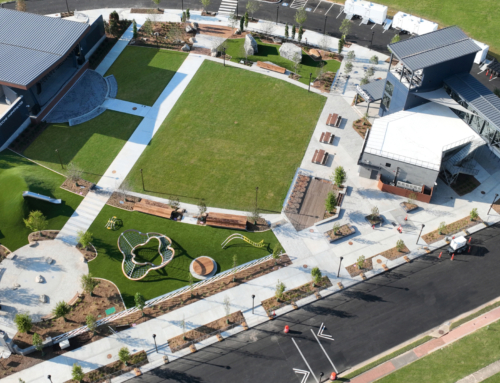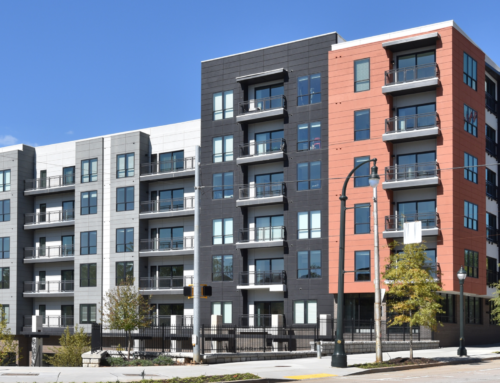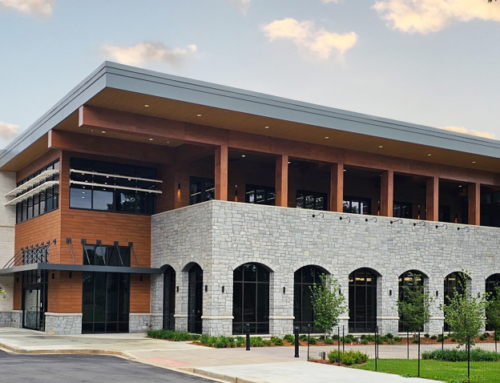Wheat Street Towers Update – The Wheat Street Towers project in Atlanta is a significant renovation of a 13-story residential building that provides affordable housing for elderly persons of low to moderate incomes. The 40+ year old building, which was built in 1971, was in need of a complete renovation, both interior and exterior, to provide its residents with a high-quality living experience. The building’s exterior has already received a fresh coat of paint, new windows, and architectural grilles, making a striking difference to the Auburn Avenue skyline.
The Wheat Street Charitable Foundation (WSCF) hired the architectural team of TSW and The MXD Collaborative to bring their vision of the renovation to life. The design goals for the project were established early on, with a focus on transforming the tower into a high-quality living space, making the plaza at the northwest corner of the site accessible to the residents, and enlivening Auburn Avenue through the construction of a new three-story mixed-use Annex Building east of the tower.
TSW and The MXD Collaborative have a reputation for delivering exceptional design and building solutions that are functional, sustainable, and attractive. They understand the importance of community and strive to create spaces that bring people together and promote social interaction. For the Wheat Street Towers project, they have applied this philosophy by creating a comprehensive renovation plan that not only transforms the building but also transforms the surrounding area, providing a vibrant, inclusive, and accessible space for the residents to enjoy.
The Wheat Street Towers project is part of a larger effort to revitalize the Wheat Street Gardens area, following the efforts of the Wheat Street Gardens Redevelopment and the Wheat Street Campus Master Plan. The project demonstrates a commitment to improving the quality of life for the residents, promoting sustainability and accessibility, and enlivening the Auburn Avenue area. It is exciting to see the positive changes taking place and to imagine the potential for the future of this community.
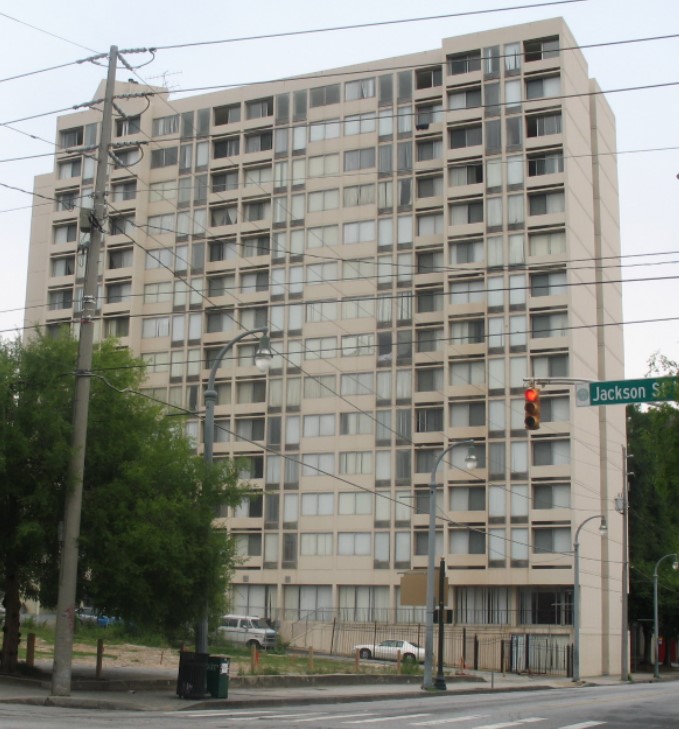
Before
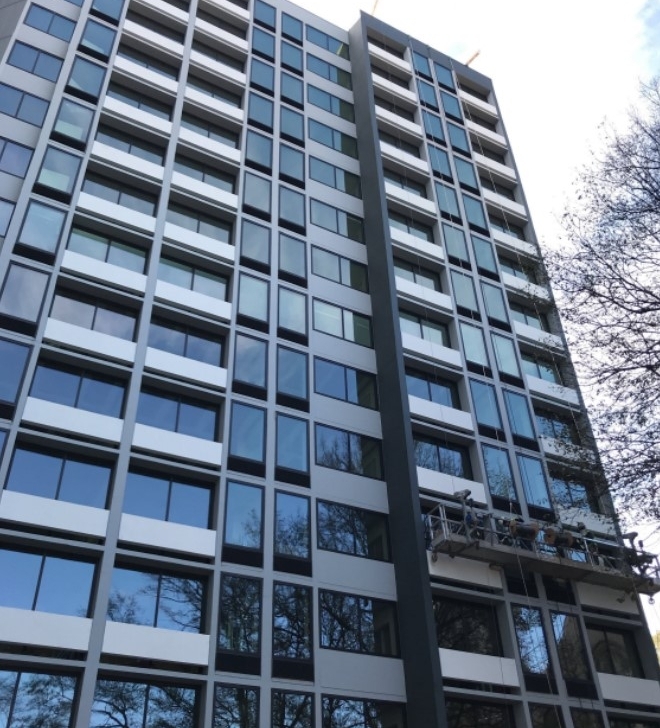
After

