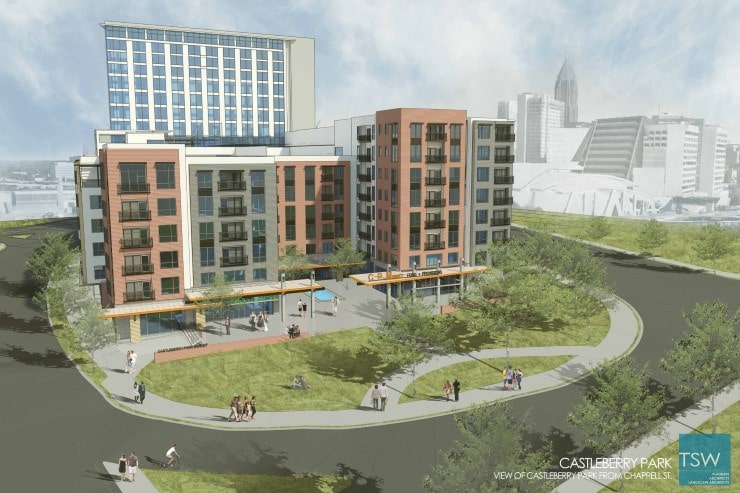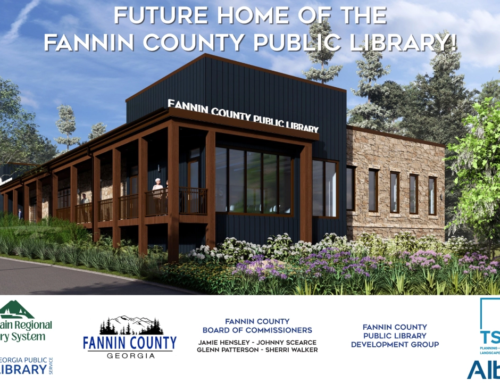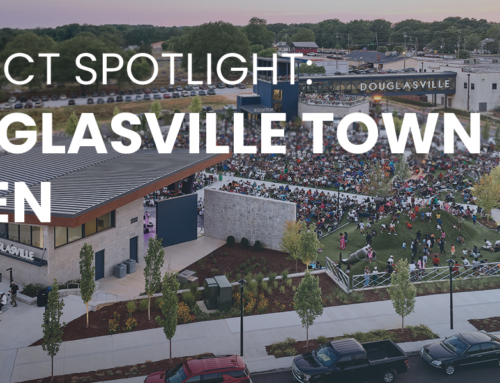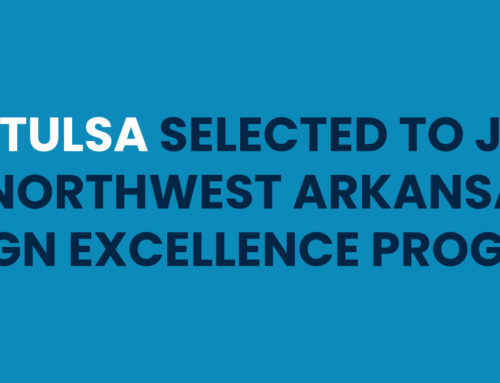TSW Designs Hotel in Castleberry Hill to Serve New Falcons Stadium – TSW’s Architecture Studio is making waves in the downtown area of the City of Atlanta with their current project, the Castleberry Park project. The mixed-use project spans over 350,000 square feet and is TSW’s largest downtown project to date. The project is located in the Castleberry Hill neighborhood and is situated next to the new Atlanta Falcons Stadium.
The Castleberry Park project is an ambitious undertaking that includes a 200+ room hotel, 120 residential units, and over 20,000 square feet of retail space. The design for the project, created by Jerry Spangler of TSW, is focused on creating a contextual modern architectural character that serves as an appropriate link between the Castleberry Hill District and the modern vibe of the new stadium.
The project design is meant to enhance the area’s walkability and connectivity by creating pedestrian-friendly spaces and a range of public spaces to serve as gathering places for the community. The project is part of an ongoing effort to revitalize the Castleberry Hill neighborhood and attract new businesses and residents to the area.
TSW’s Architecture Studio is working closely with the client to ensure that the project meets their needs and expectations. The design team is utilizing state-of-the-art technology and advanced construction techniques to ensure that the project is completed on time and within budget.
The Castleberry Park project is a significant milestone for TSW’s Architecture Studio and demonstrates their expertise in creating innovative and attractive mixed-use developments that meet the needs of their clients and the surrounding community. The project is an exciting addition to the Castleberry Hill neighborhood and is expected to attract new residents and businesses to the area, while creating a vibrant and dynamic urban environment.
To read more about the project, check out the article on the Atlanta Business Chronicle’s website.






