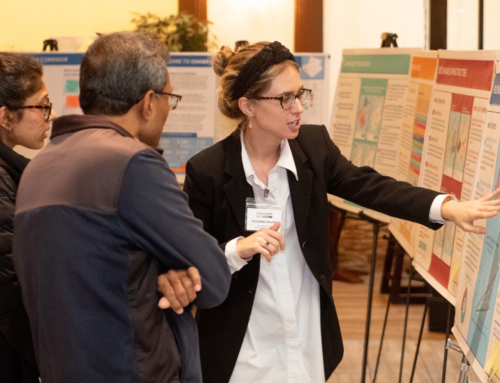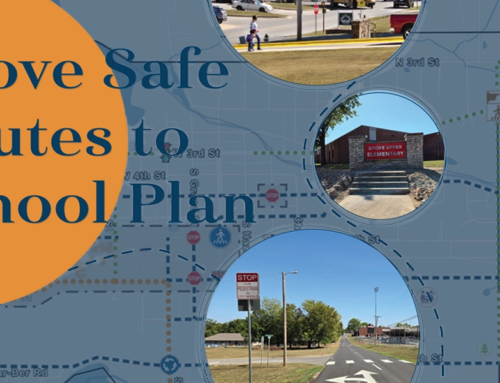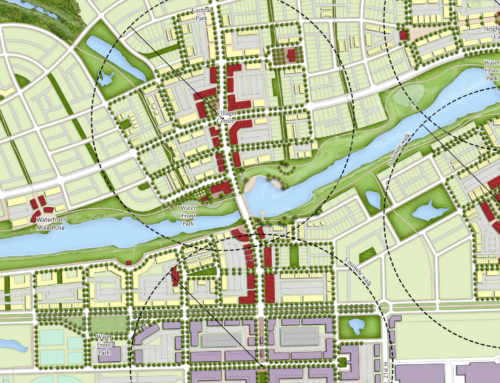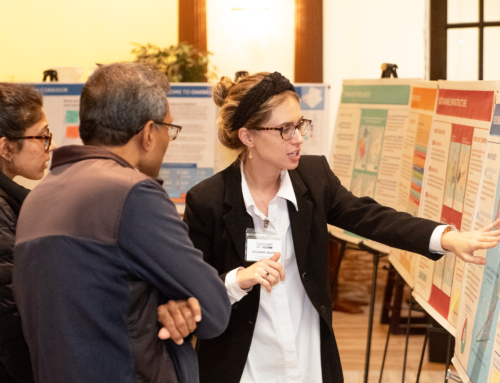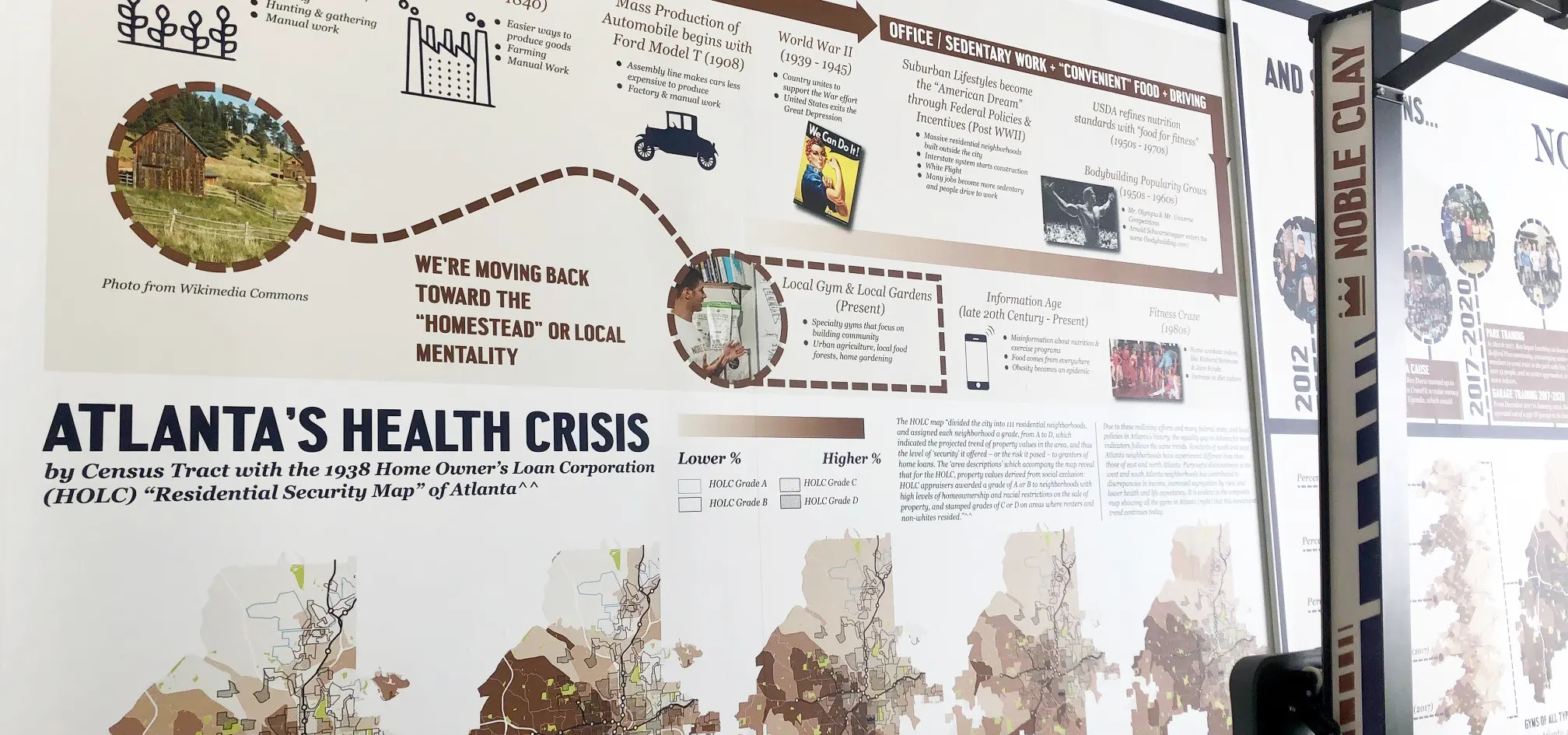
The Intersection of Fitness and City Planning
Sarah McColley, a TSW Associate and fitness enthusiast, worked with Ben Davis, owner of Noble Clay Fitness, a 501c3 non-profit on multiple projects over the past year. Most notably, she assisted Ben and Natalie Boruk, the Business Development Manager, with researching for, writing, and assembling a Stadium Neighborhood Trust Fund grant application. In May 2021, Noble Clay Fitness was awarded $150,000 to pay off their debt service on their current location on Ormond Street, at the edge of Summerhill and Grant Park, which will allow them to expand to other neighborhoods in Atlanta, and eventually, in the United States.
Noble Clay Fitness is “a non-profit gym, transforming lives and communities through whole-body wellness. [Their] unique model blends individualized, top-notch training, community focus, and sliding scale pricing, to ensure all people have access to the best training. [They’re] creating a fitness experience that is personal, equitable, and impactful (in more ways than one).”
For this grant, Sarah developed a series of maps that illustrated inequities in Atlanta and how they have been perpetuated over time to impact the locations of fitness offerings. U.S. Census Bureau American Community Survey data, accessed from the Atlanta Regional Commission, were combined with data for historic redlining districts, accessed from Jason Rhodes at Kennesaw State University as published on Atlanta Studies. Sarah manually mapped all the gym and fitness locations she could find in the Atlanta city limits, including, but not limited to: CrossFit and other similar functional fitness gyms, Orange Theory Fitness, rowing facilities, cycling studios, dance facilities, LA Fitness, Planet Fitness, other similar “typical” gyms, yoga, YMCA, HIIT gyms, and City recreation centers (these data are accurate as of May 2020).
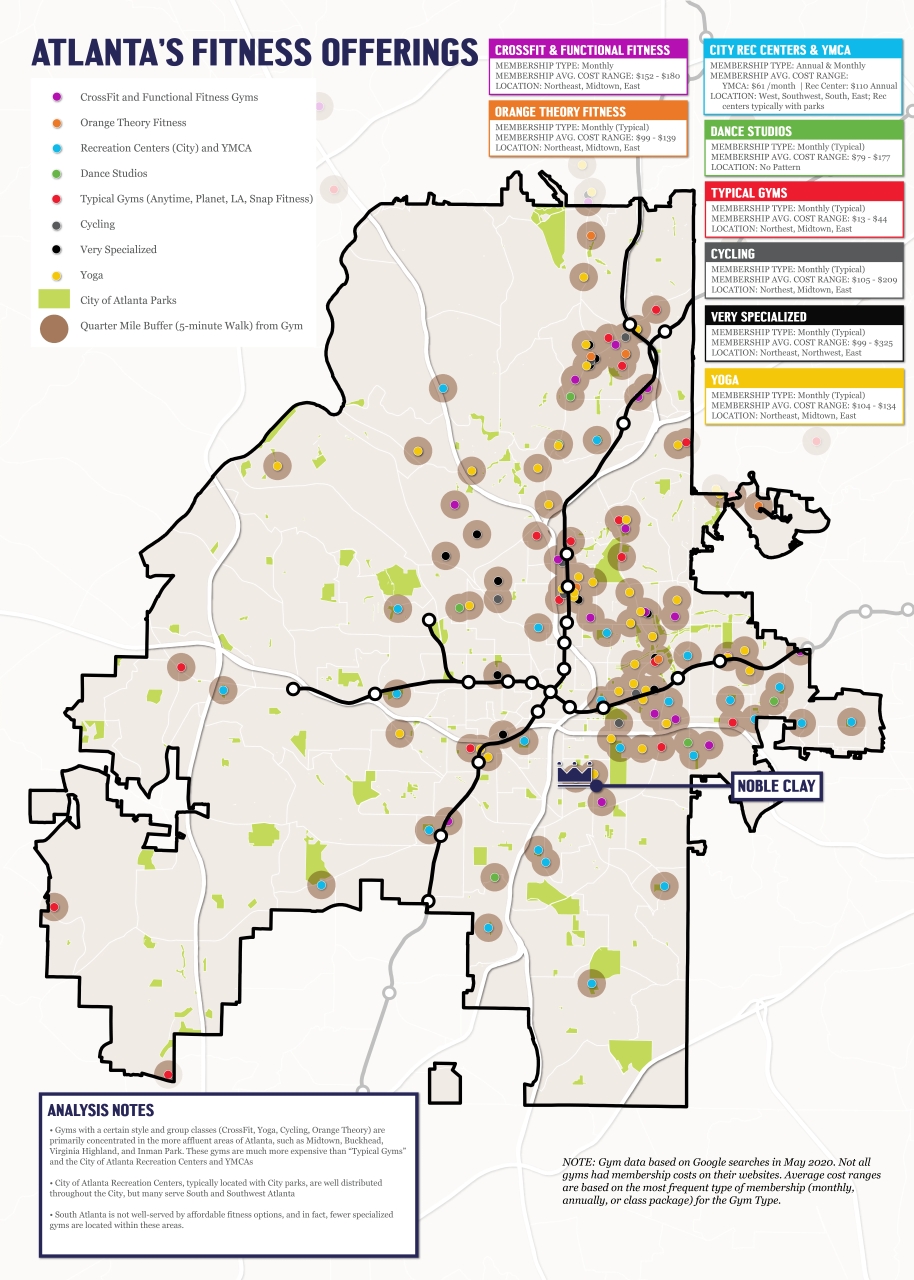
As expected, the maps of fitness locations and key demographic indicators show a familiar story. Policy-making at the federal, state, and local levels in Atlanta’s history has contributed to an equality gap across many indicators. Residents of south and west Atlanta neighborhoods have experienced different lives than those of east and north Atlanta. Purposeful disinvestment in the west and south Atlanta neighborhoods has contributed to discrepancies in income, increased segregation by race, and lower health and life expectancy. The 1938 Home Owner’s Loan Corporation (HOLC) map “divided the city into 111 residential neighborhoods, and assigned each neighborhood a grade, from A to D, which indicated the projected trend of property values in the area, and thus the level of ‘security’ it offered – or the risk it posed – to grantors of home loans. The ‘area descriptions’ which accompany the map reveal that for the HOLC, property values derived from social exclusion: HOLC appraisers awarded a grade of A or B to neighborhoods with high levels of homeownership and racial restrictions on the sale of property, and stamped grades of C or D on areas where renters and non-whites resided.”^^
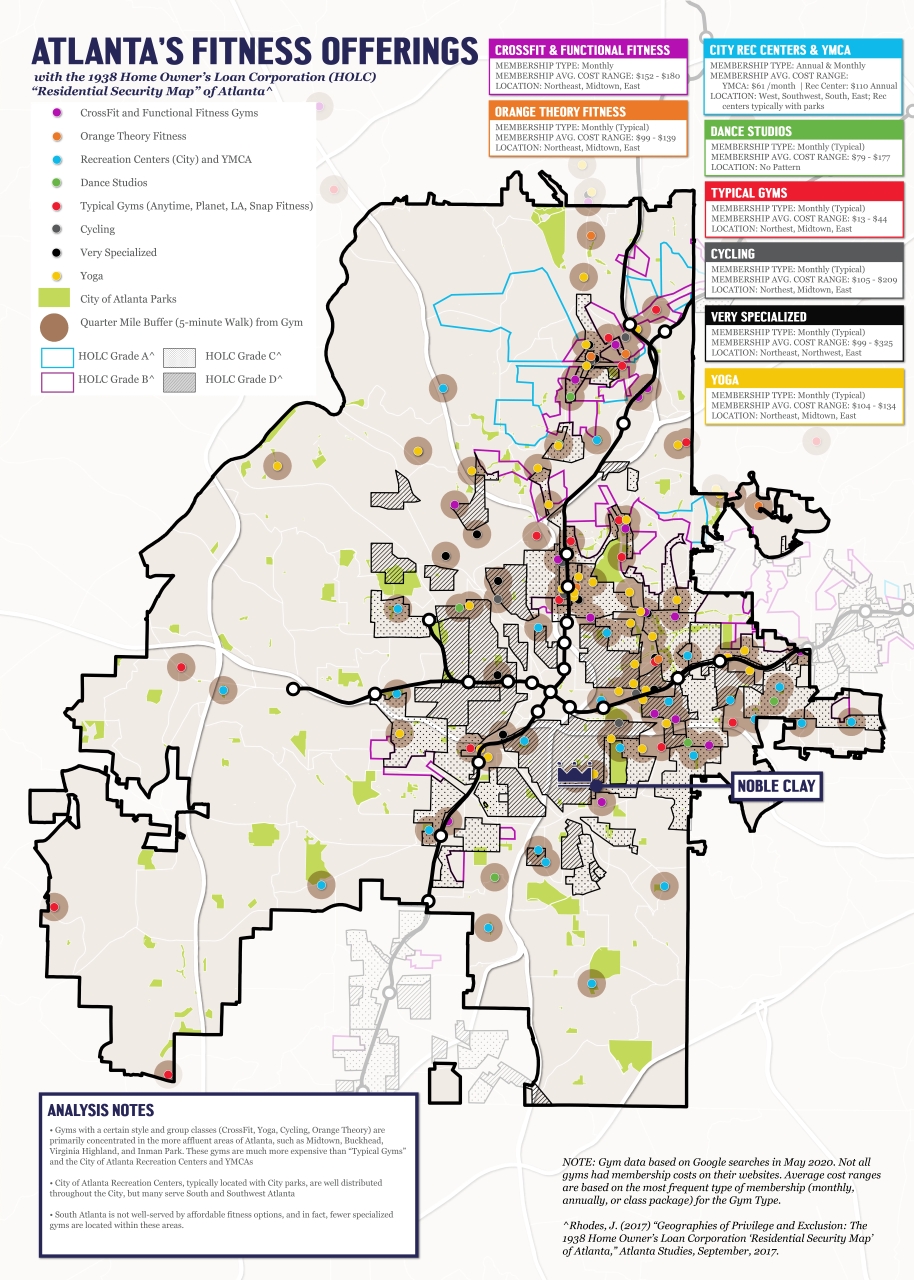
Fitness facilities and their membership rates were mapped with the redlining data and Census tract data for income, percentage of non-white population, access to healthcare, life expectancy, mental health, obesity, and poverty levels. Higher levels of obesity, significantly lower life expectancy, and higher poverty levels plague the Census tracts with the highest percentage of non-white residents. In addition, fewer fitness offerings, including typical gyms and specialty fitness, serve these areas compared to other intown Atlanta neighborhoods. Most fitness facilities, except for City recreation centers, YMCAs, and Planet Fitness locations, are concentrated in affluent neighborhoods: Midtown, the east side of Atlanta (Inman Park, Virginia Highland), and Buckhead and membership fees are out of reach for many Atlanta residents. The “stadium neighborhoods” around the former Turner Field, where Noble Clay is located, only have one gym, which is a full-price membership model that many under-resourced neighbors cannot afford.
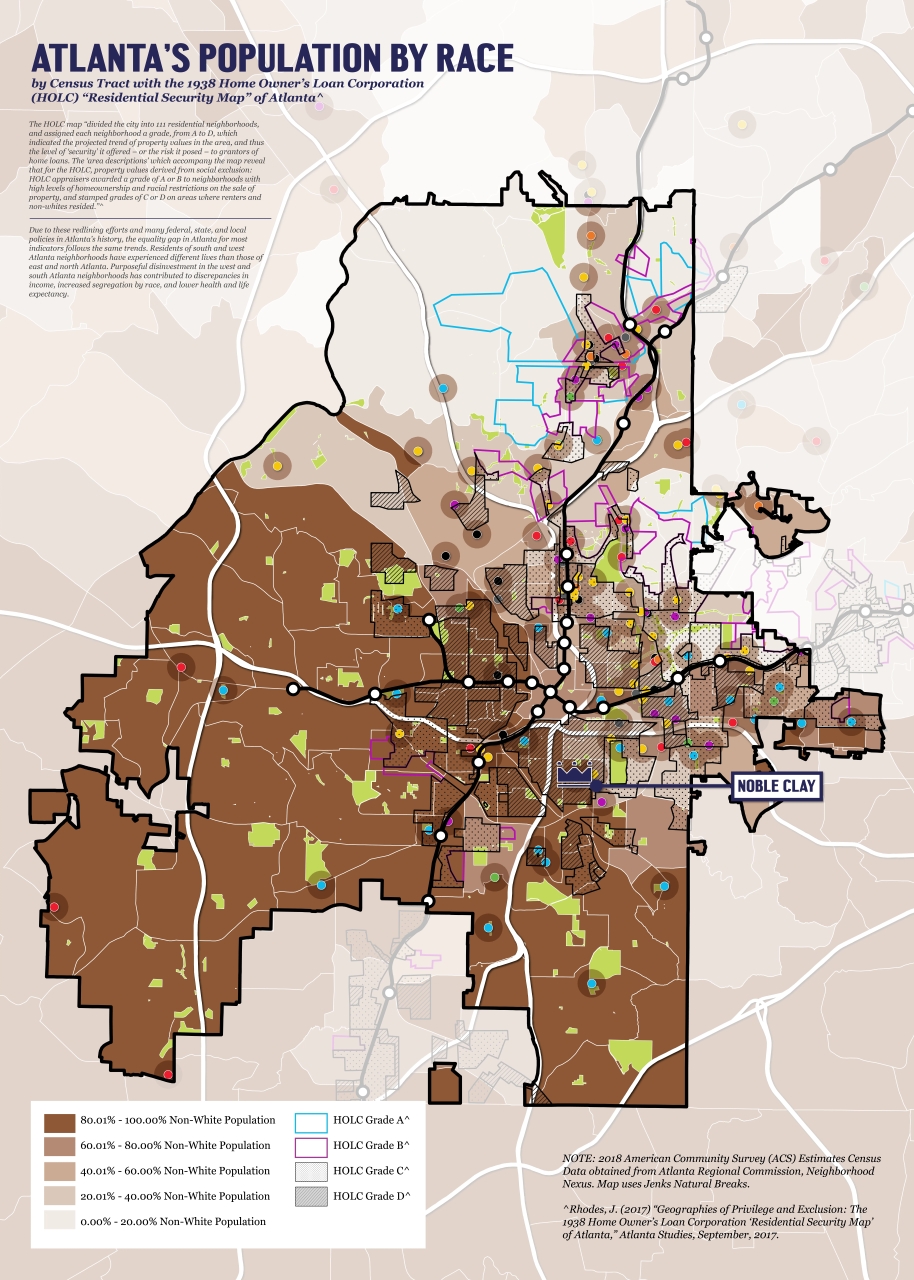
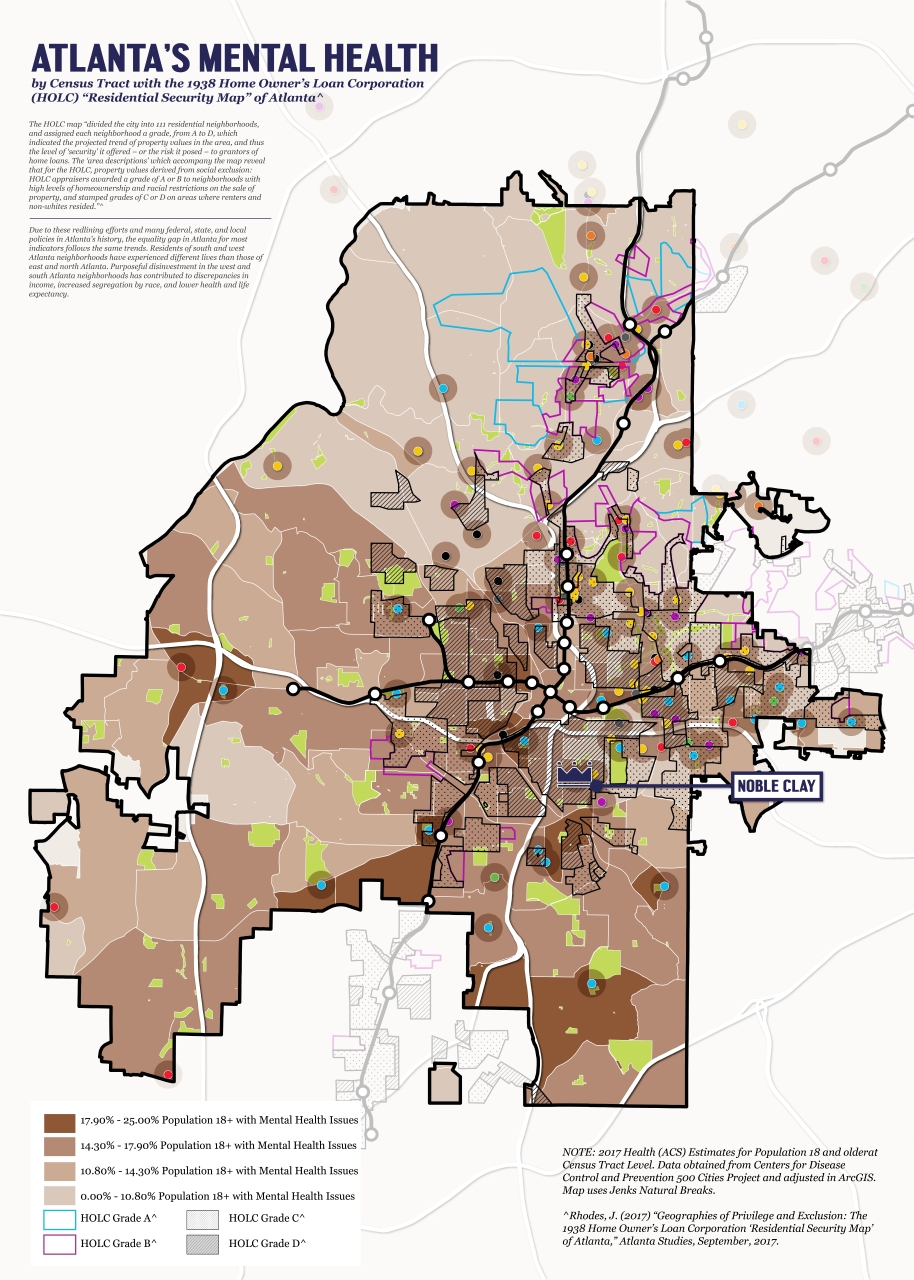
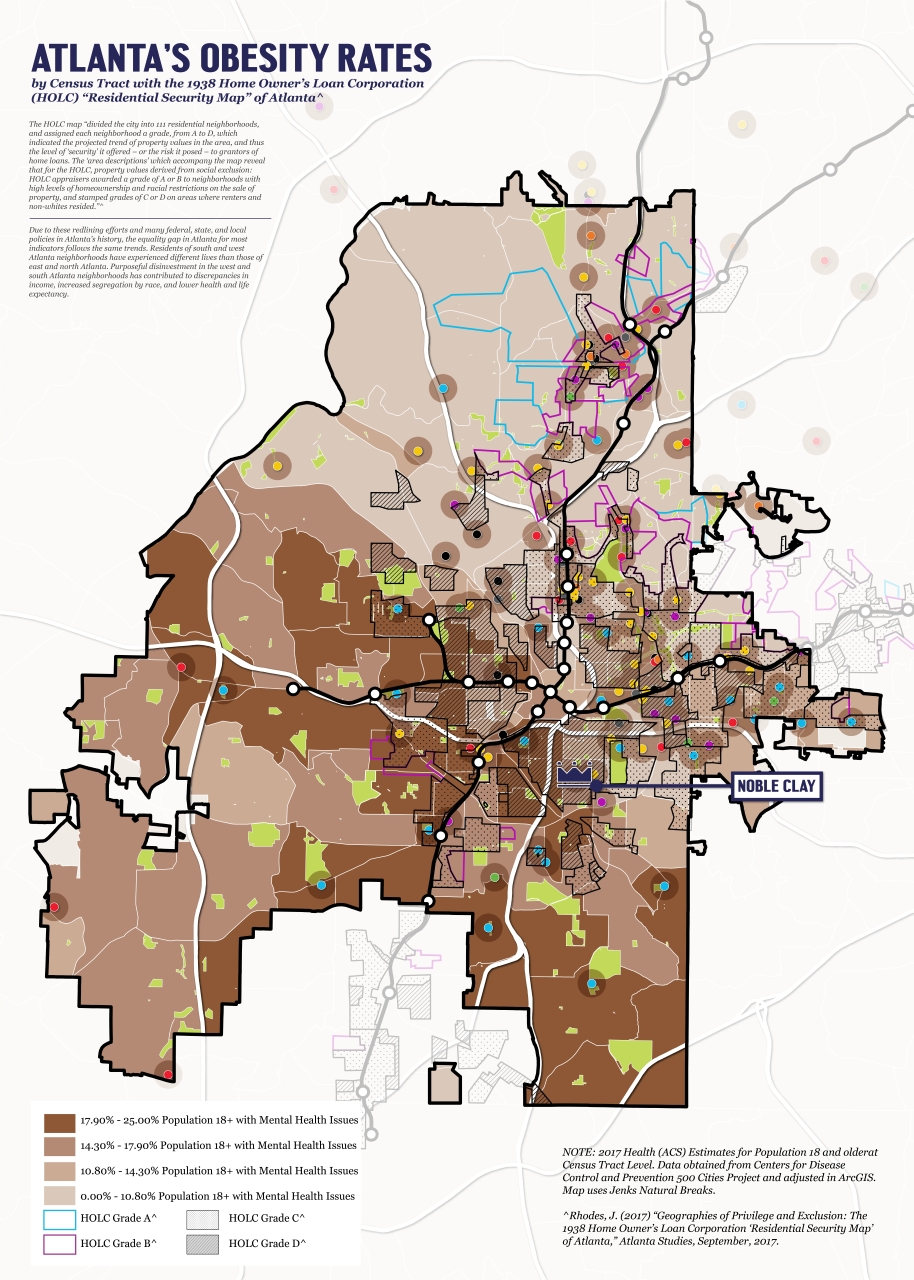
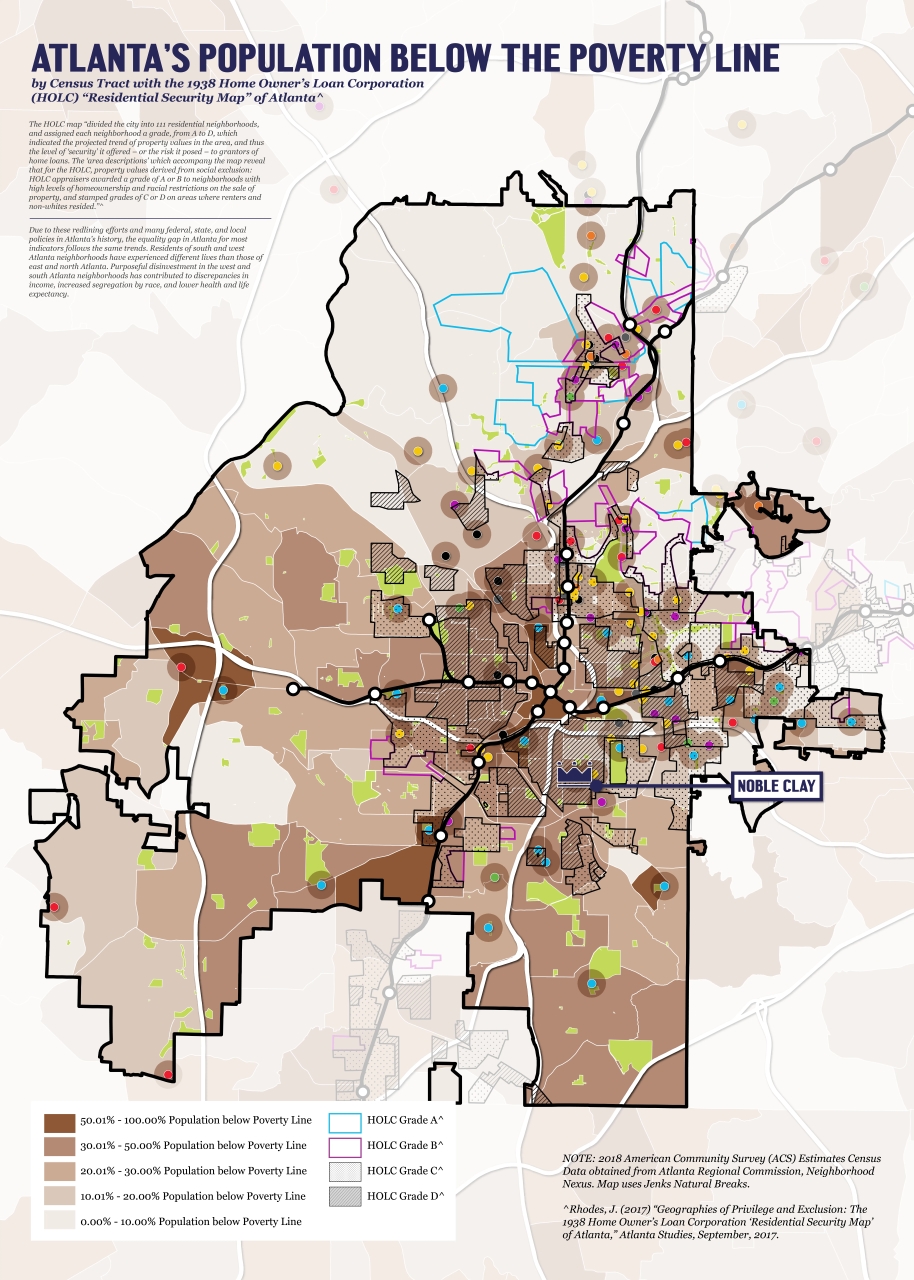
It is important to note that some of Atlanta’s neighborhoods that were designated as “Grade C” or “Grade D” in 1938, such as Old Fourth Ward and Grant Park, have experienced recent reinvestment. Many new fitness facilities have located in these neighborhoods and have ignored the west and southwest neighborhoods of Atlanta. Although these gyms are near other neighborhoods that have not experienced the same reinvestment, many of the gyms charge monthly membership fees higher than $100, unaffordable for many earning a livable wage, and particularly unaffordable for those earning less than a livable wage. Noble Clay helps to fill that gap in the Summerhill neighborhood, with more than 100 members. All the for-profit gyms in Atlanta run a different training model than Noble Clay. Noble Clay focuses on individual design, providing client-centered results, while also cultivating a safe community for individuals to thrive.
If you’re interested in viewing the maps in larger-than-life format, visit Noble Clay Fitness and see them on the timeline across their front wall, which also describes the Noble Clay history. You may just be inclined to embark on your own fitness journey.
^^ (Rhodes, J. (2017) “Geographies of Privilege and Exclusion: The 1938 Home Owner’s Loan Corporation ‘Residential Security Map’ of Atlanta,” Atlanta Studies, September, 2017.)
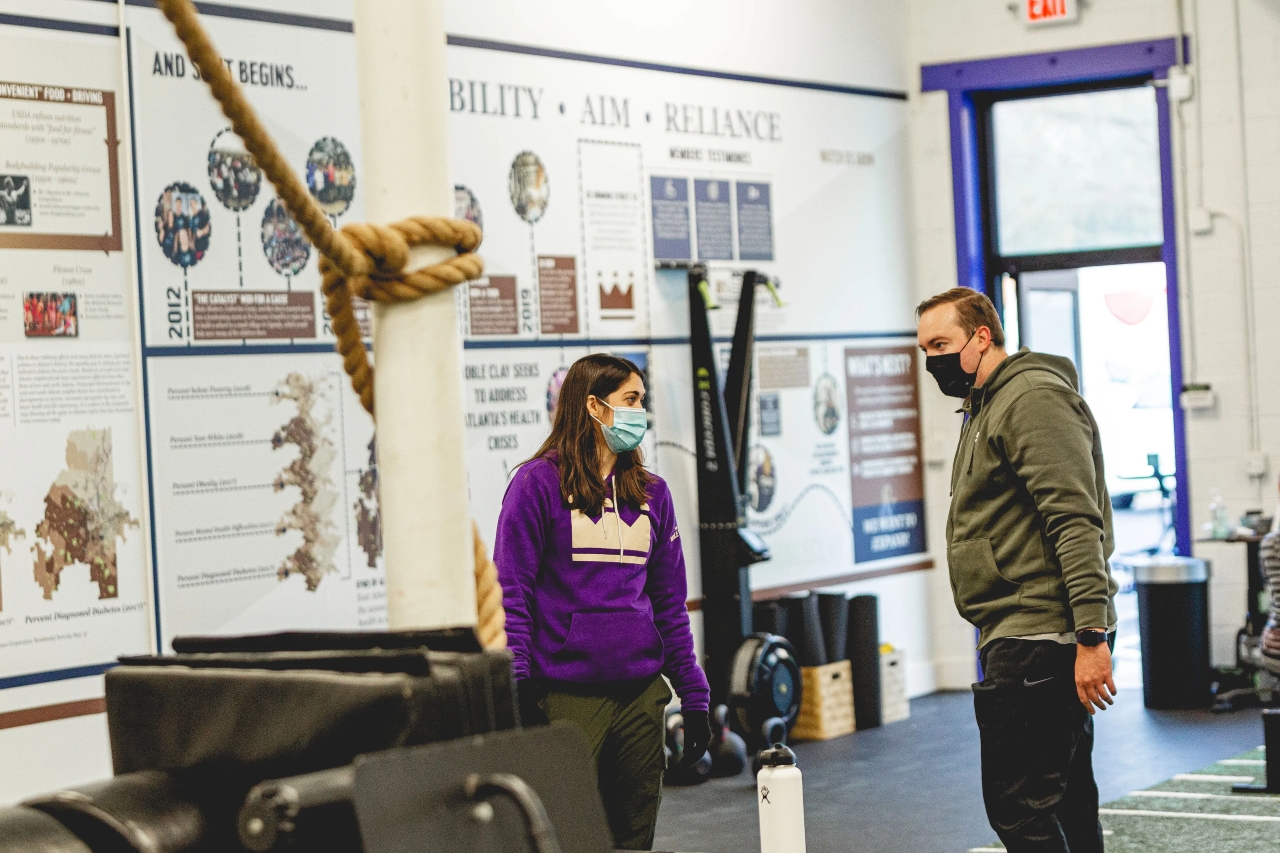

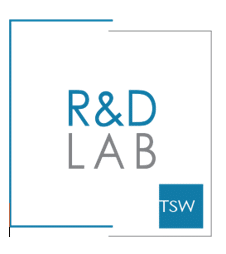
TSW’s R&D Lab is a professional exploration of new technologies, ideas, and advancements that have the potential to influence the professional practices of planning, architecture, and landscape architecture. The goal of the lab is to analytically explore and evaluate these new influences to increase the knowledge and creativity as TSW pushes toward the forefront of our design profession.

