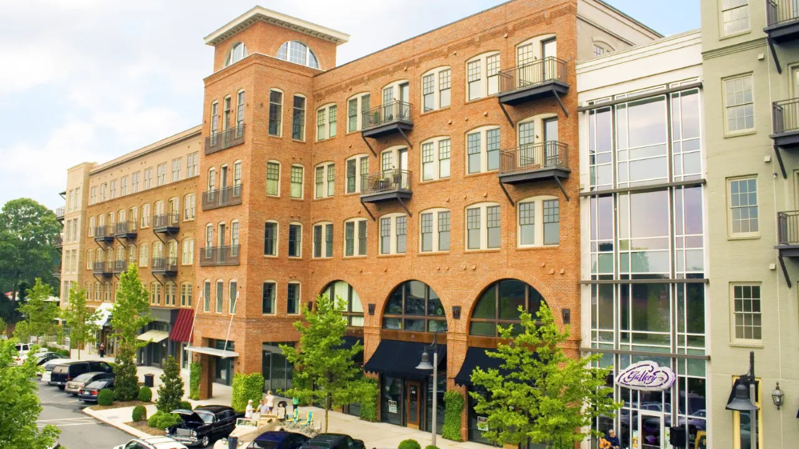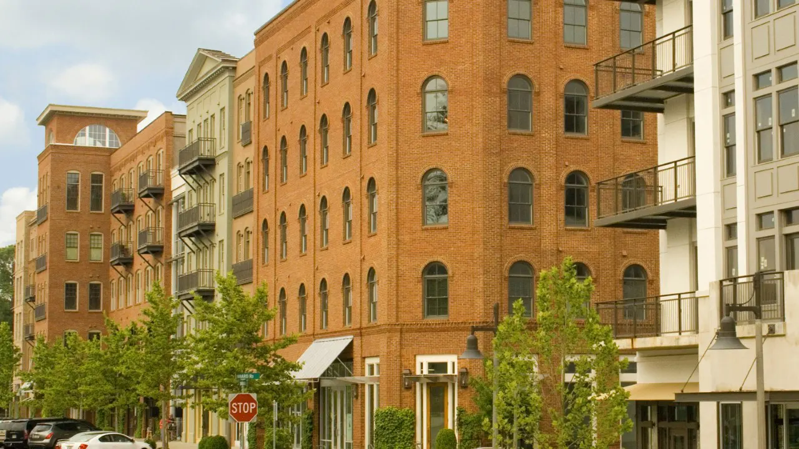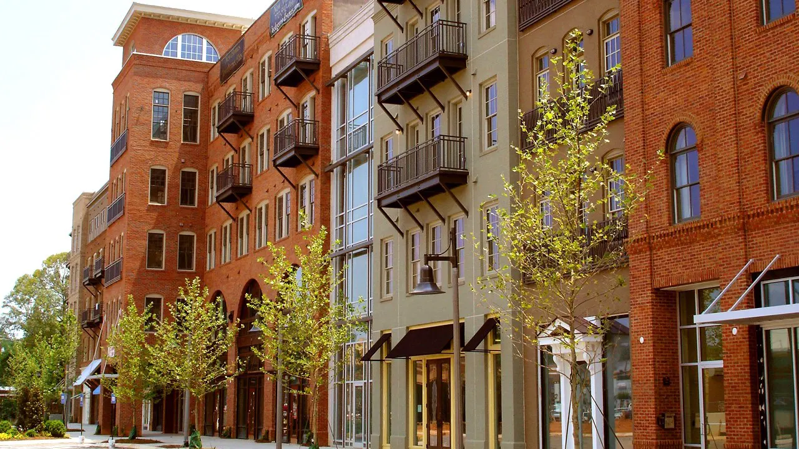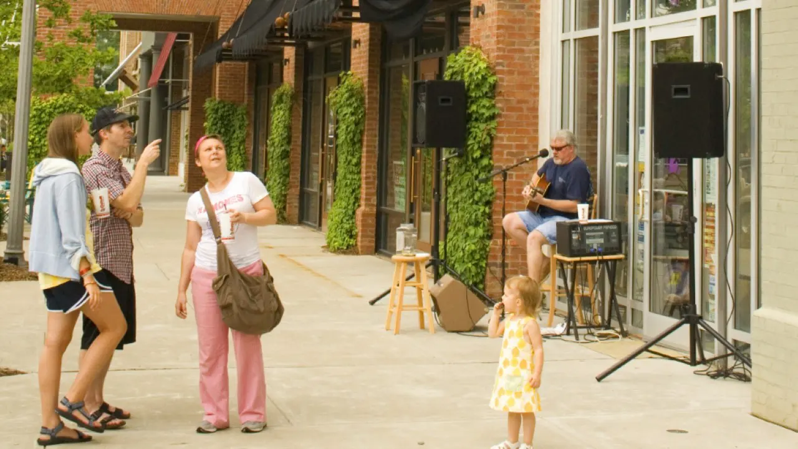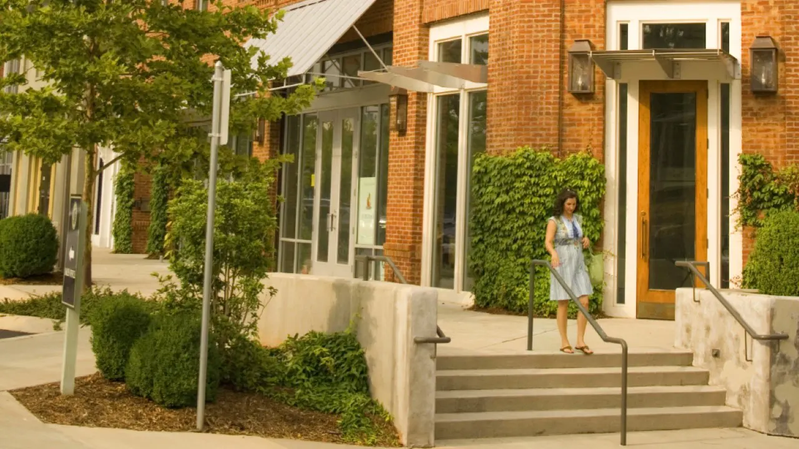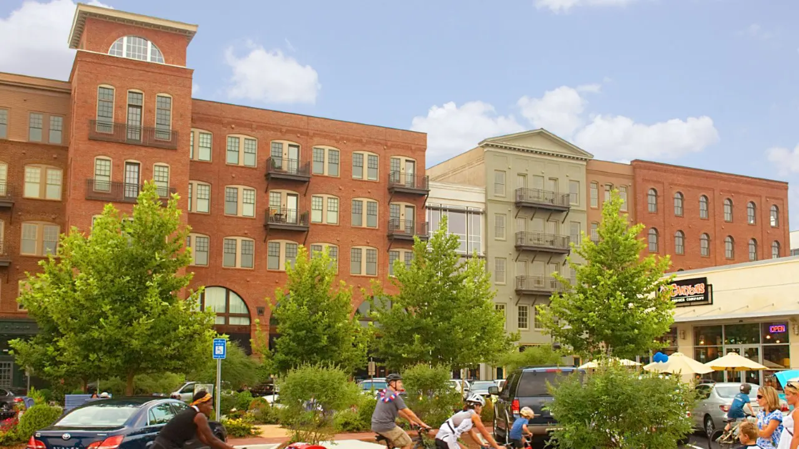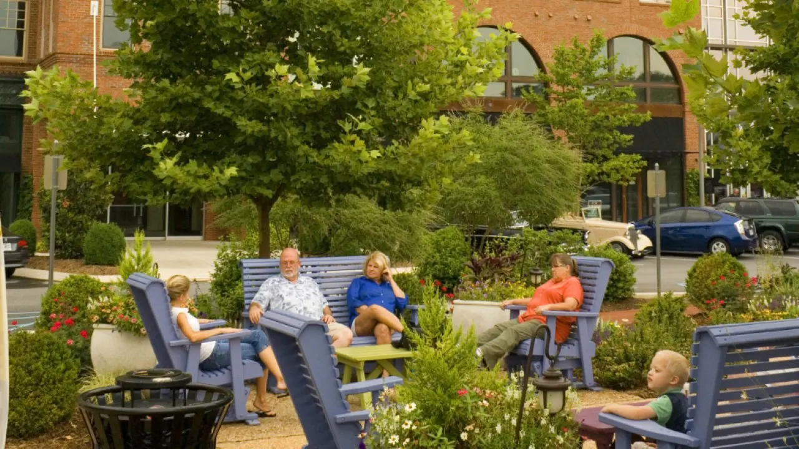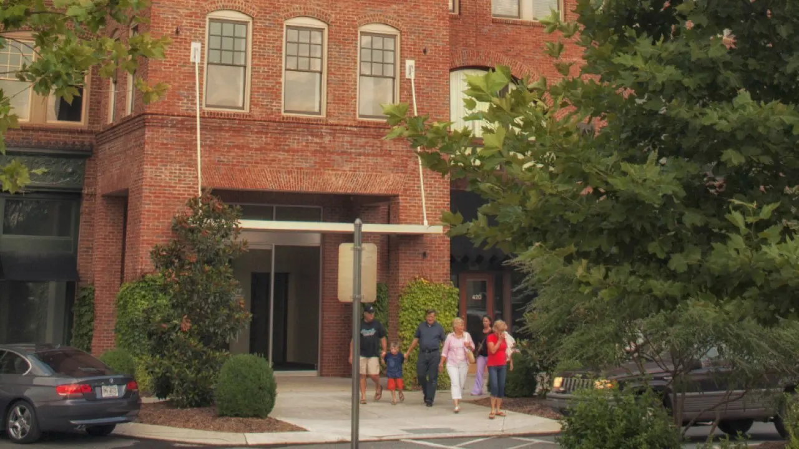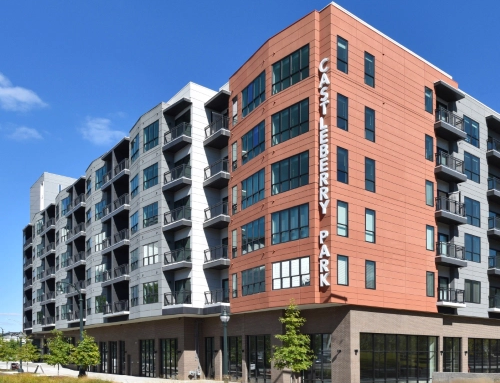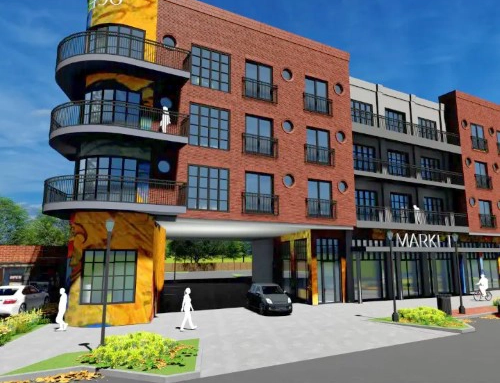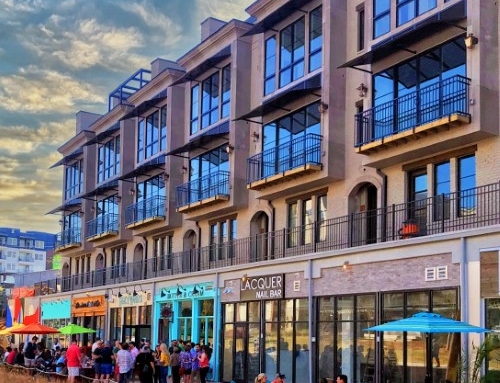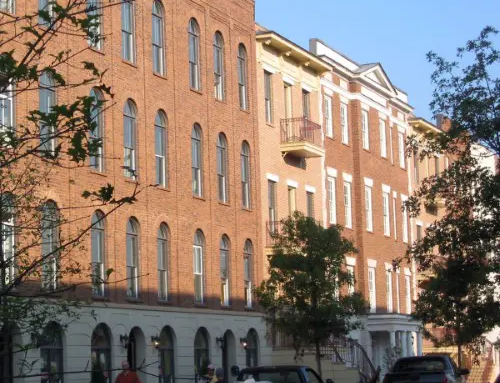Details:
Highlights:
Description:
The City of Woodstock is a historic community located in south Cherokee County, Georgia, approximately 30 miles north of Atlanta. The City, in an effort to strengthen their downtown without compromising the historic character, encouraged Hedgewood Properties to design a mixed-use neighborhood that would meet the goals of their 2002 Atlanta Regional Commission Livable Centers Initiative Study.
TSW, an architecture firm, was responsible for both planning and architectural improvements. The firm’s architectural studio designed a 6-story, 168,000 SF, 400’ long signature building for the development, which serves as the centerpiece of the neighborhood. The structure features 28,000 SF of retail space on the ground floor, with four floors of condominium homes above and a sub-terrain parking level.
The condominiums are built with wood construction and are separated into a North and South Condominium Building. To break up the 400’ long structure, seven facades were designed to reflect the traditional streetscape of historic downtown Woodstock. This not only helps the building blend in with the surrounding community but also adds to the aesthetic appeal of the development.
The building has become an iconic structure in the City of Woodstock and has reached the status as the place to live, work, and play. The development is a perfect example of how a mixed-use neighborhood can be designed to meet the goals of a community and provide a variety of commercial and residential choices in an area of intense urban sprawl. TSW’s design not only complements the city’s fabric but also provides a natural extension of it.
The development is a perfect example of how a mixed-use neighborhood can be designed to meet the goals of a community, providing a variety of commercial and residential choices in an area of intense urban sprawl. TSW’s design not only complements the city’s fabric but also provides a natural extension of it. The building’s iconic status in Woodstock is a testament to the success of TSW’s design and the City’s vision of creating a development that is not only functional but also visually pleasing and fitting to the community.

