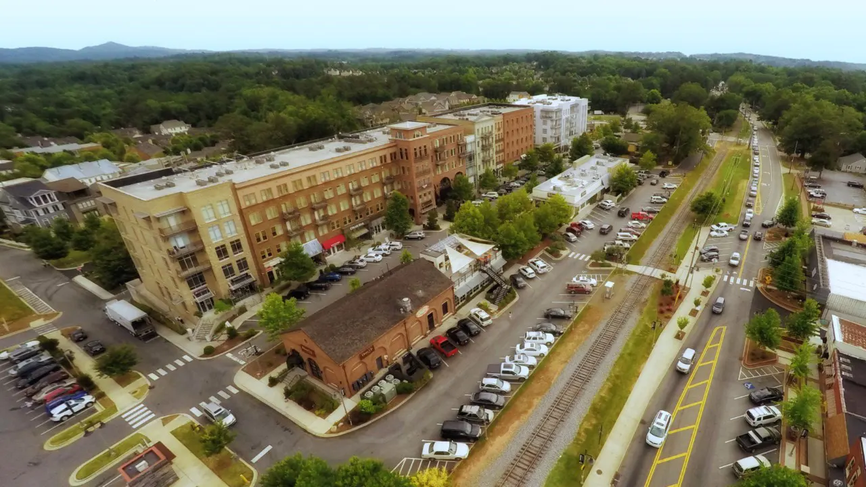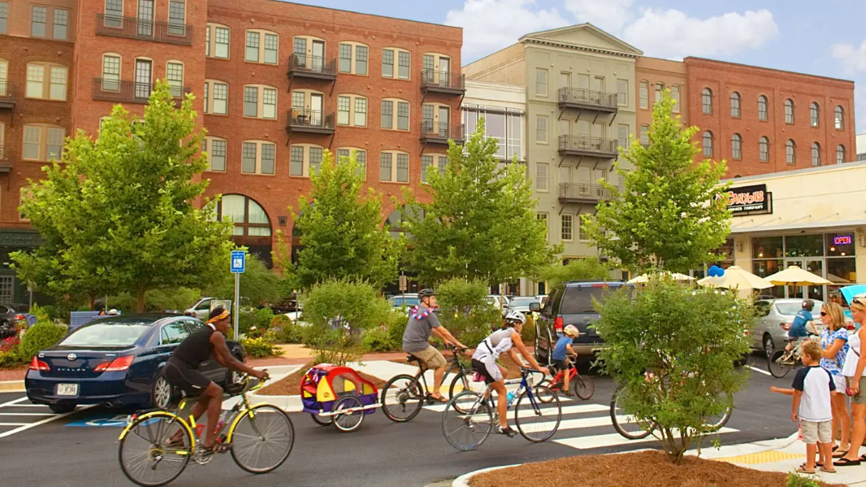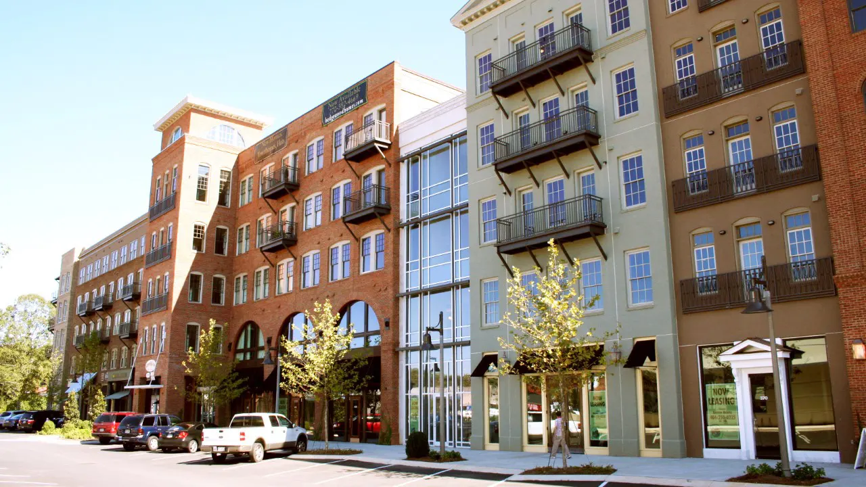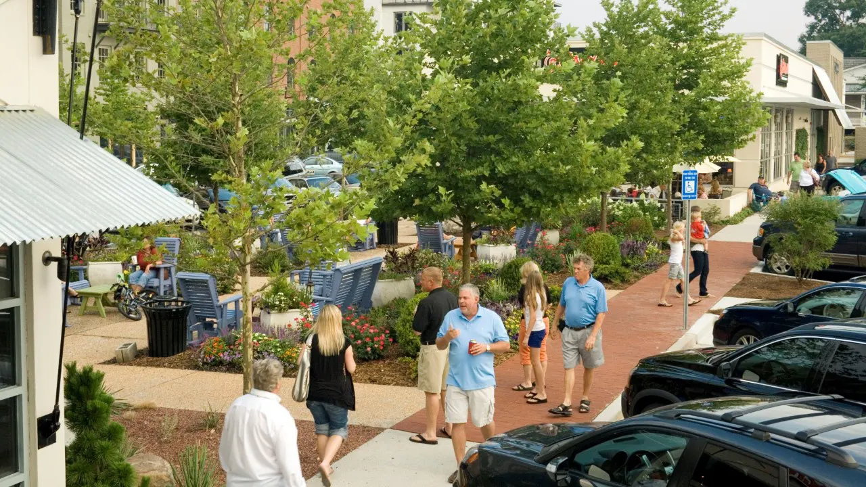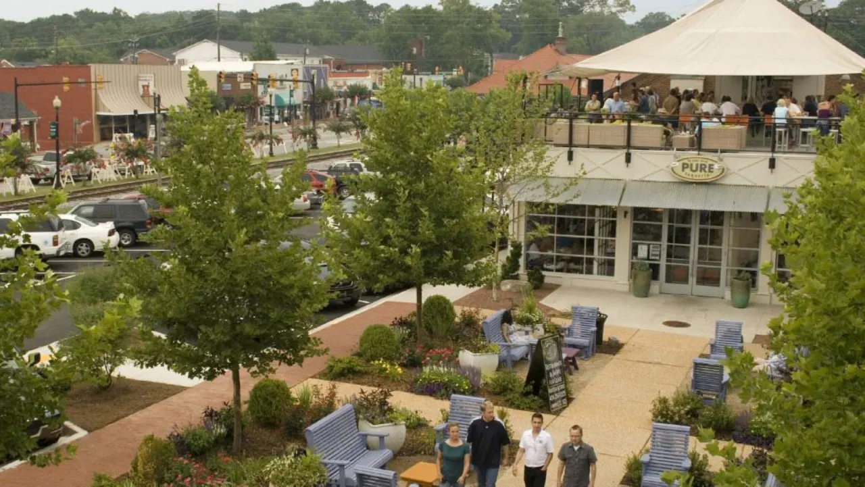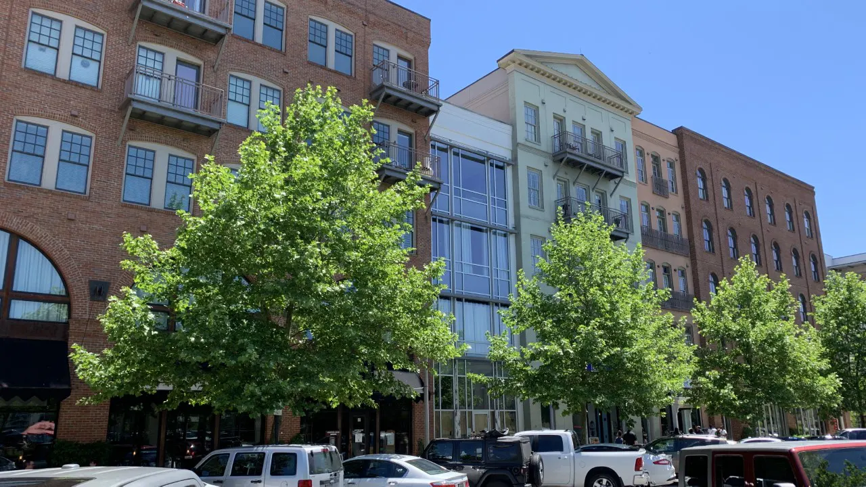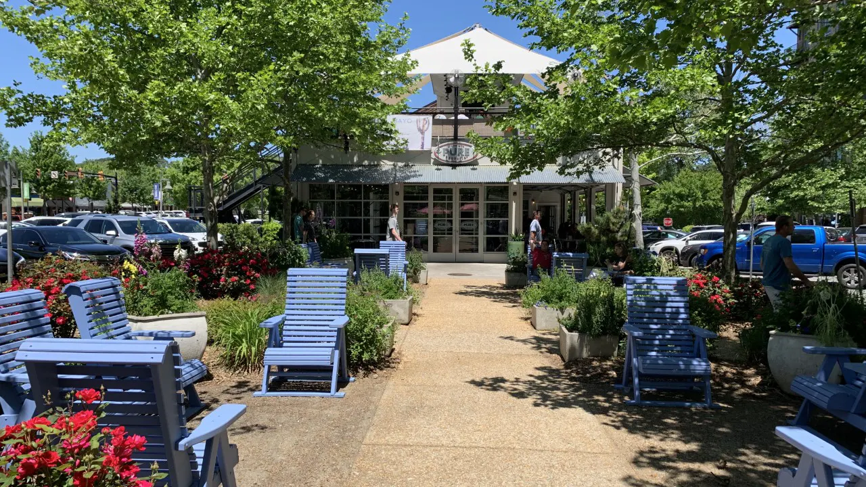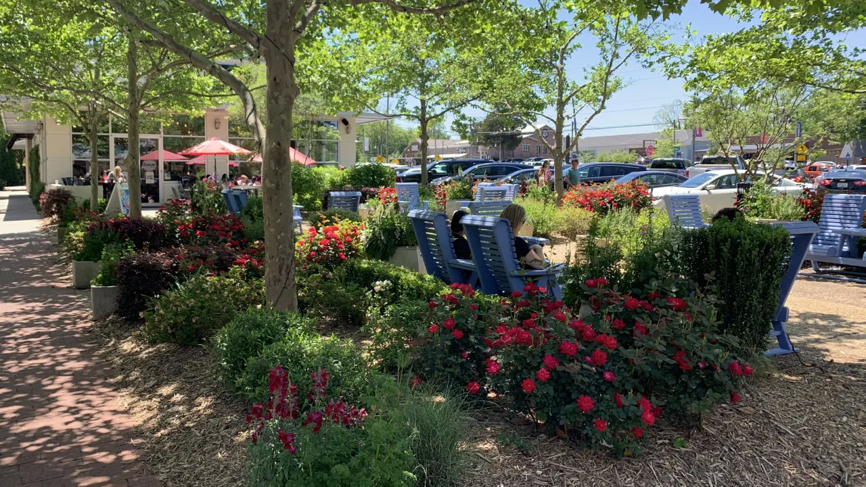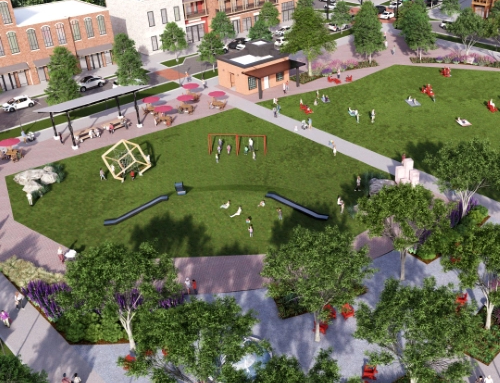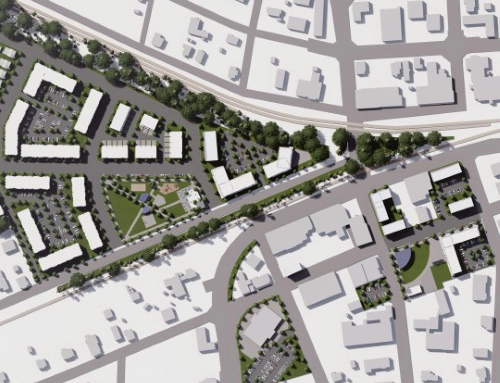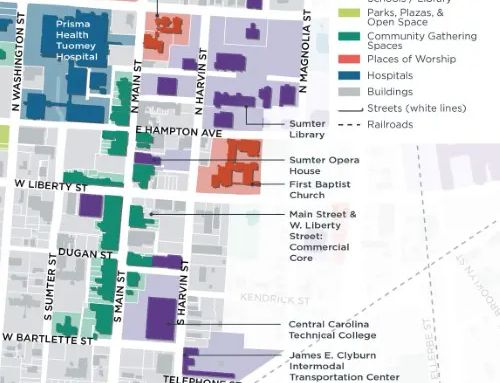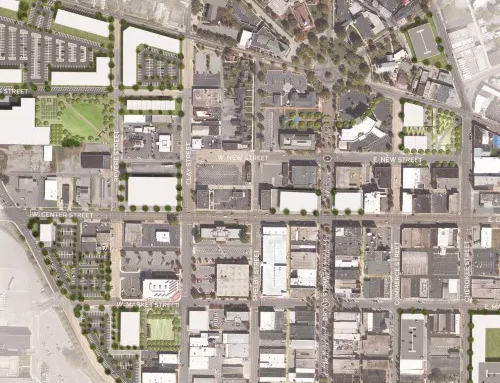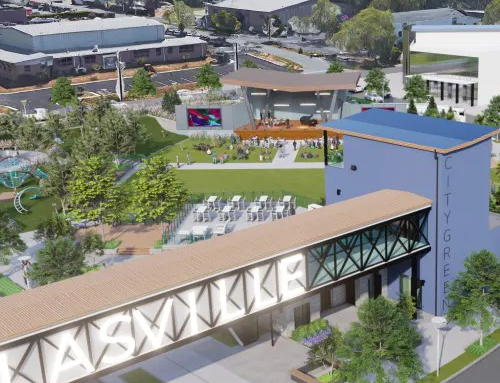Details:
Highlights:
Description:
The City of Woodstock is a historic community located in south Cherokee County, Georgia, located about 30 miles north of Atlanta. The city government wanted to create a mixed-use neighborhood that would align with the goals of the 2002 Atlanta Regional Commission Livable Centers Initiative Study, which called for the strengthening of the city’s core without compromising its historic character. To that end, the City of Woodstock encouraged Hedgewood Properties to work with TSW, a planning and design firm, to create a natural extension of the city’s fabric that would provide a variety of commercial and residential choices in an area that has been rapidly urbanizing.
TSW was responsible for both planning and architectural improvements on the Woodstock Downtown project. They worked to create a design that complements the city’s existing architecture while also providing a range of new commercial and residential options. One of the key elements of the development is a 6-story, 168,000 square foot, 400-foot long block signature building designed by TSW’s Architectural Studio. This building features 28,000 square feet of retail space on the ground floor, with four floors of condominium homes above.
The design of the development is intended to revitalize the commercial areas of the city, providing new opportunities for businesses and entrepreneurs. It is also meant to provide a range of housing options for residents, helping to address the area’s growing demand for housing. Additionally, the development is expected to help reduce urban sprawl by creating a more compact, walkable community.
In conclusion TSW is responsible for designing the mixed-use neighborhood in the city of Woodstock. They were charged with a task of creating a natural extension of the city’s fabric that complements and provides a variety of commercial and residential choices in an area of intense urban sprawl. The project also includes the 6-story, 168,000 SF, 400’ long block signature building for the development that has some 28,000 SF of retail with four floors of condominium homes above. The design is aimed at reviving the city’s commercial area and providing new opportunities for businesses while also providing a range of housing options to the residents.
The Woodstock Downtown project has been a catalyst for development in the city of Woodstock.

