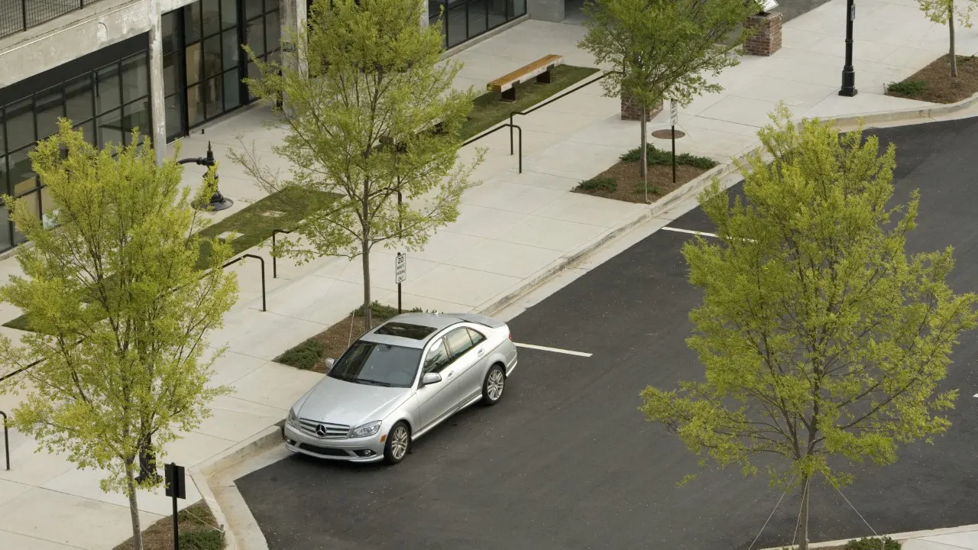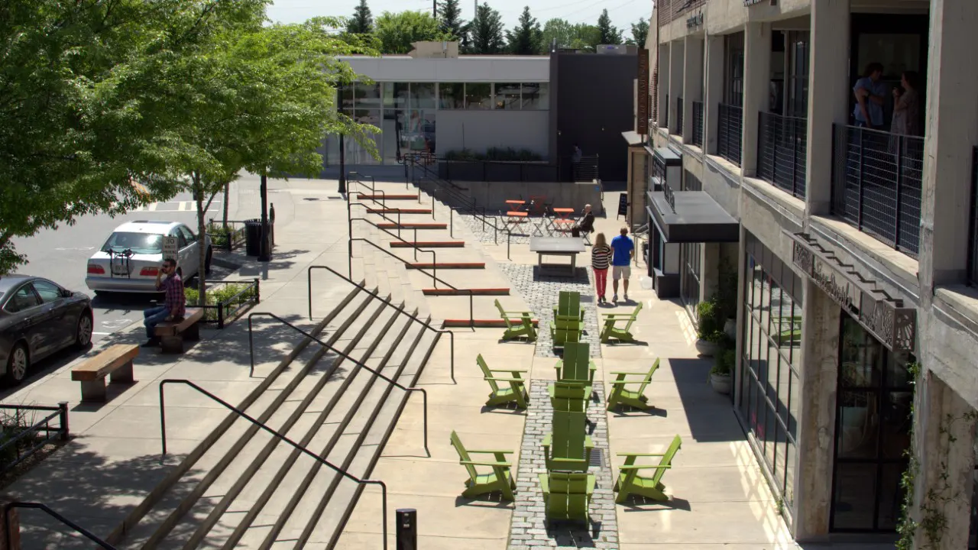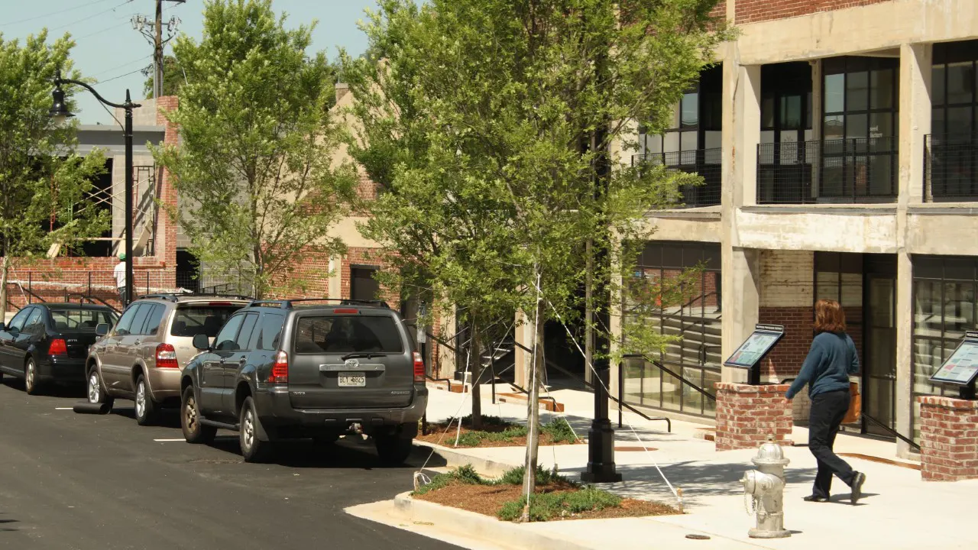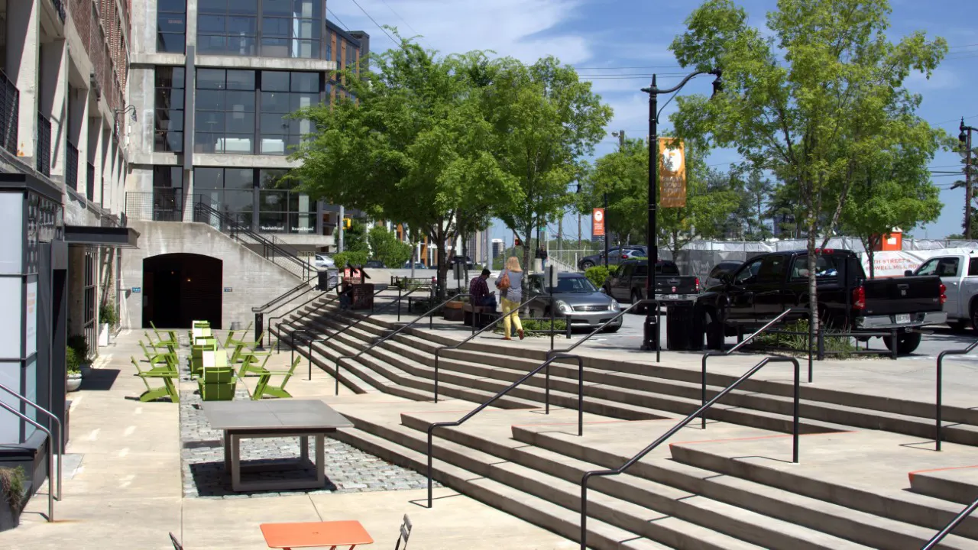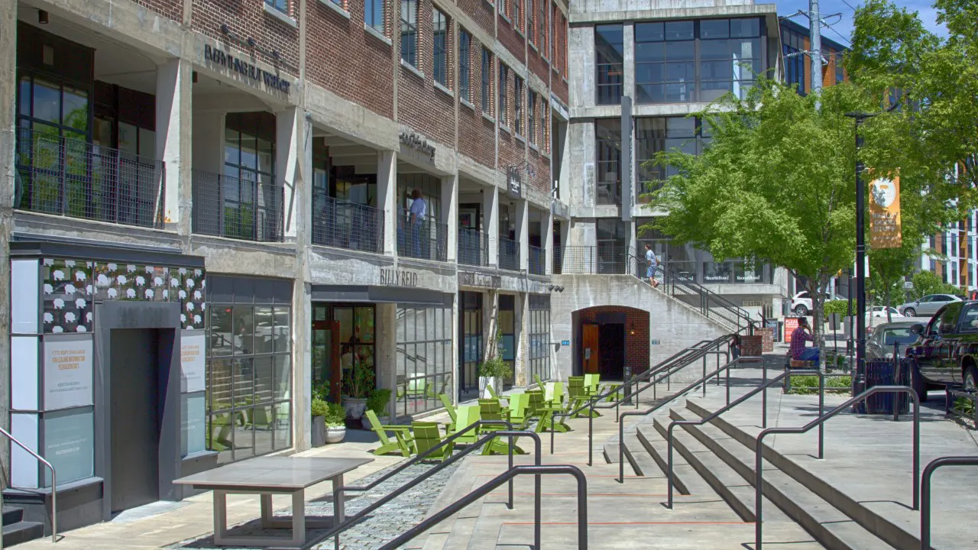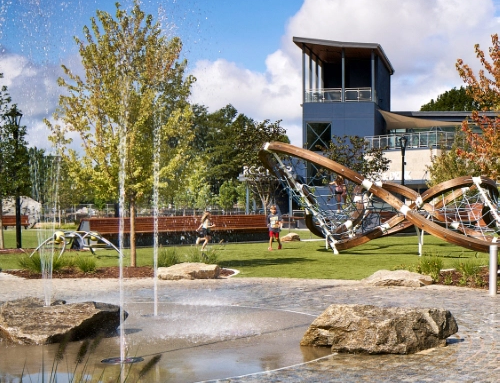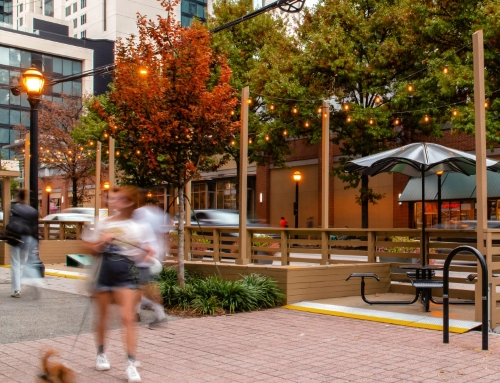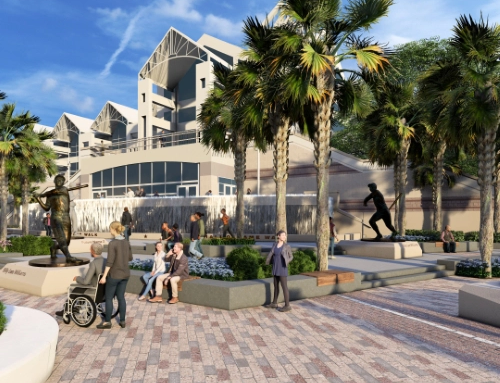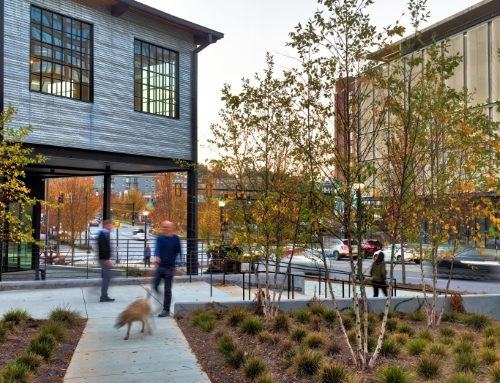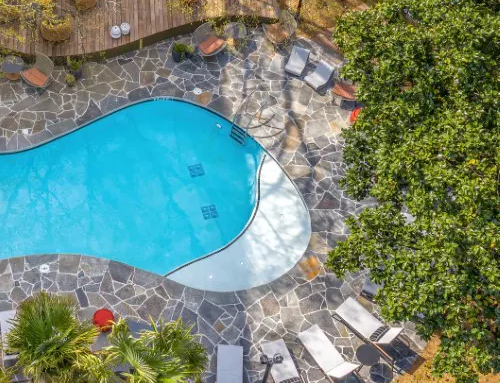Details:
Highlights:
Awards:
Description:
TSW’s Landscape Architecture Studio played a pivotal role in transforming the historic White Provision site. Once a meat-packing facility, the district has become a vibrant, walkable urban district that seamlessly blends old and new. Working in collaboration with Smith Dalia Architects, TSW developed schematic and construction documents that reimagined the site’s streetscapes and public open spaces as connective tissue between repurposed industrial structures and contemporary infill development.
The project showcases adaptive reuse at its core, preserving 165,000 square feet of existing architecture while integrating 150,000–175,000 square feet of new construction. Strategic demolition, including the removal of outdated loading docks and a two-level bay, opened up the site to pedestrian movement and urban connectivity. These interventions allowed historic buildings to interface naturally with modern amenities, creating a cohesive environment that honors the site’s industrial past while supporting its future as a mixed-use destination.
TSW’s design balanced vehicular access with pedestrian comfort, incorporating wide sidewalks, native landscaping, and sustainable infrastructure such as permeable paving and stormwater detention. The result is a dynamic public realm that supports both community interaction and environmental resilience, an example of how adaptive reuse can drive placemaking and urban revitalization.

