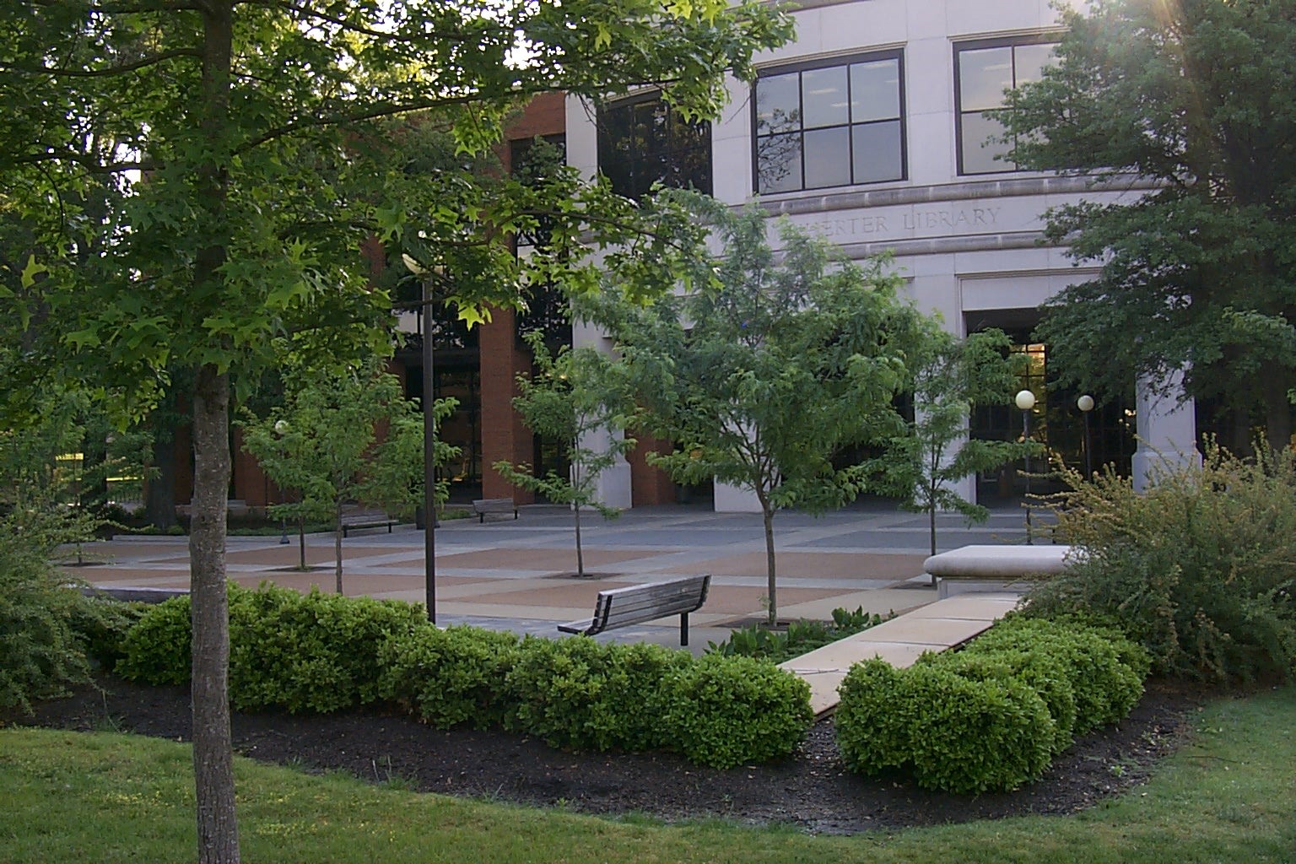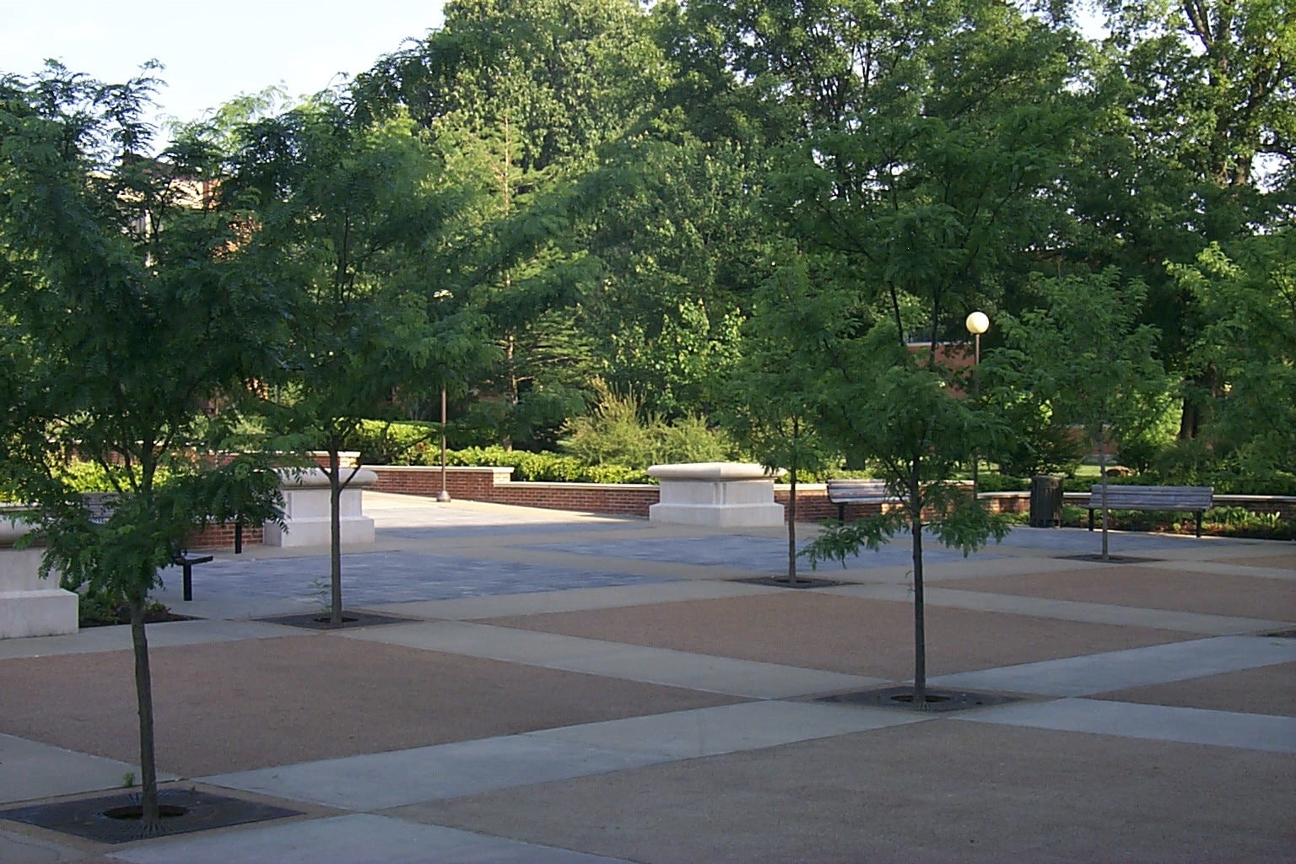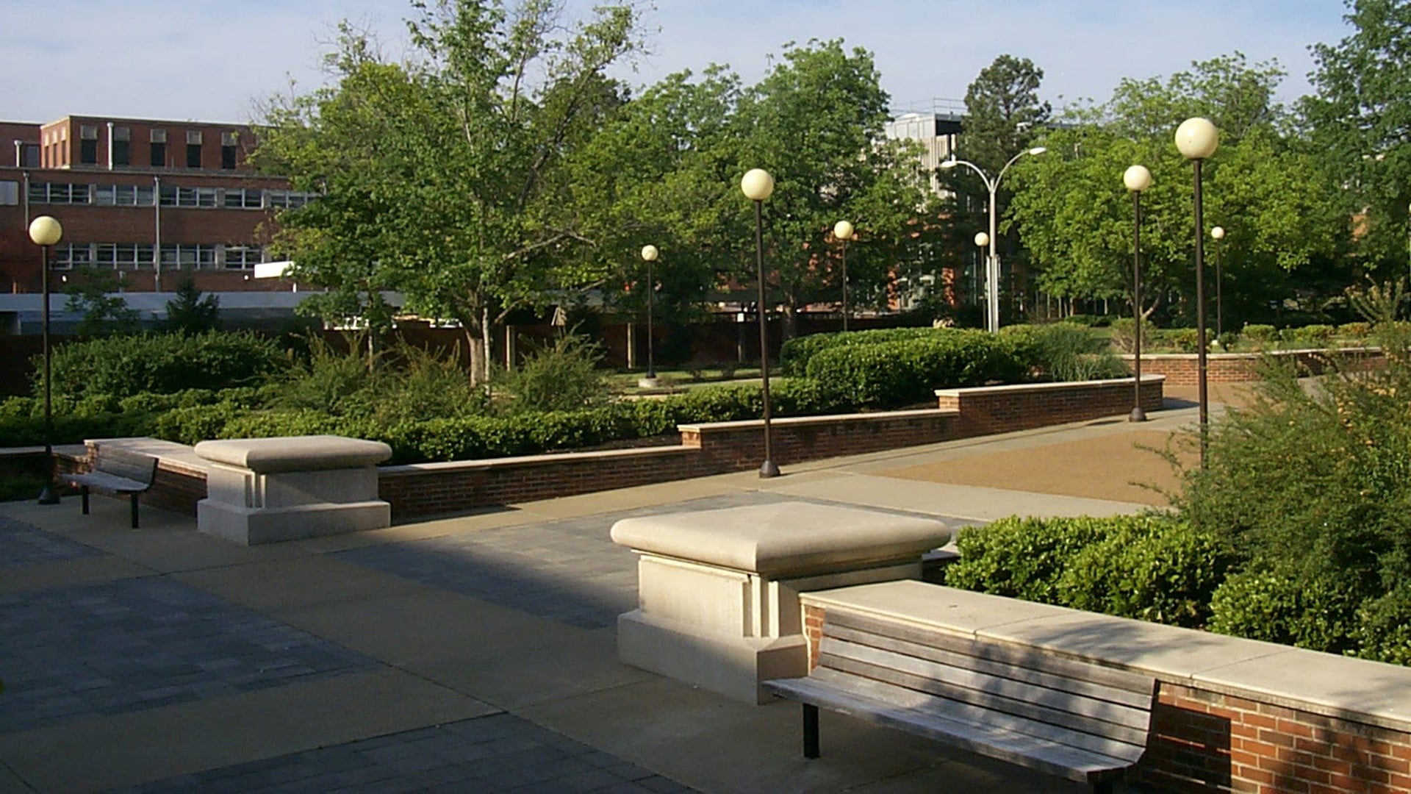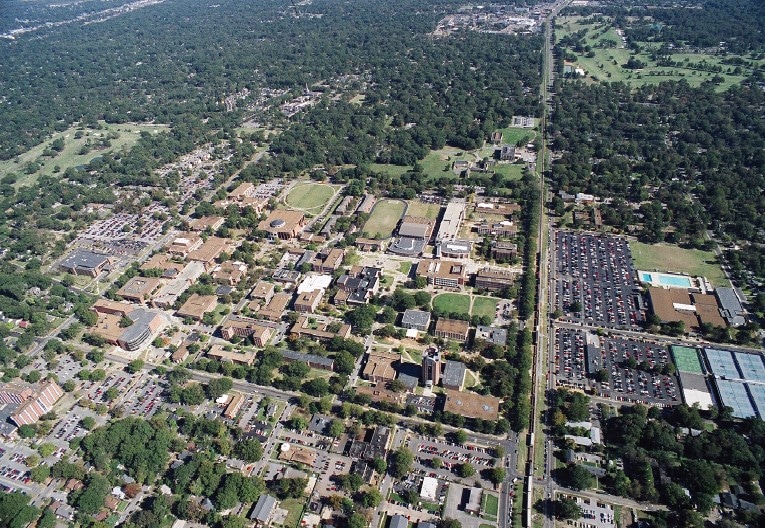Details:
Client: University of Memphis
Location: Memphis, Tennessee
Status: Implemented
Highlights:
Description:
While with another firm, Thomas Walsh served as principal-in-charge for a new master plan for the University of Memphis which was an update of a previously completed master plan. The university was facing a significant challenge: the current main campus would have reached its maximum student capacity should it experience a 10% growth rate in the student population over the next 5 years. This growth rate was expected due to the increasing popularity of the university and the desire to provide opportunities for more students to attend.
To address this challenge, the planning team proposed increased densities for existing and proposed facilities as well as additional parking garages. These changes would allow the anticipated growth to be accommodated even beyond the five-year horizon, ensuring that the university could continue to provide a high-quality education to an increasing number of students. The team also identified the need to create a pedestrian campus and connecting the campus back into the neighborhood. This would improve the overall experience for students, staff and visitors, as well as contribute to the vitality of the surrounding community.
The updated master plan focused on creating a sense of community and connectedness on campus by designing spaces that encourage social interaction, collaboration and engagement. The team proposed new plazas, green spaces and walkways that would provide a sense of place and a sense of belonging for students, staff and visitors. The plan also proposed the integration of new technologies, such as digital wayfinding, to enhance the overall experience of the university.
The updated master plan also emphasized the importance of sustainability and environmental stewardship. The team proposed a number of initiatives that would reduce the university’s environmental footprint, including strategies for reducing energy consumption, water usage, and waste generation. Additionally, the team proposed the use of green infrastructure, such as rain gardens and green roofs, to improve water quality and manage stormwater.
In conclusion, the updated master plan for the University of Memphis was a comprehensive and holistic approach to addressing the university’s growth challenges while creating a vibrant and sustainable campus community. The plan proposed a number of initiatives that would allow the university to accommodate the expected growth in student population, improve the overall experience for students, staff and visitors, and contribute to the vitality of the surrounding community. The plan also emphasized the importance of sustainability and environmental stewardship, which is increasingly becoming a crucial consideration for all development projects.




