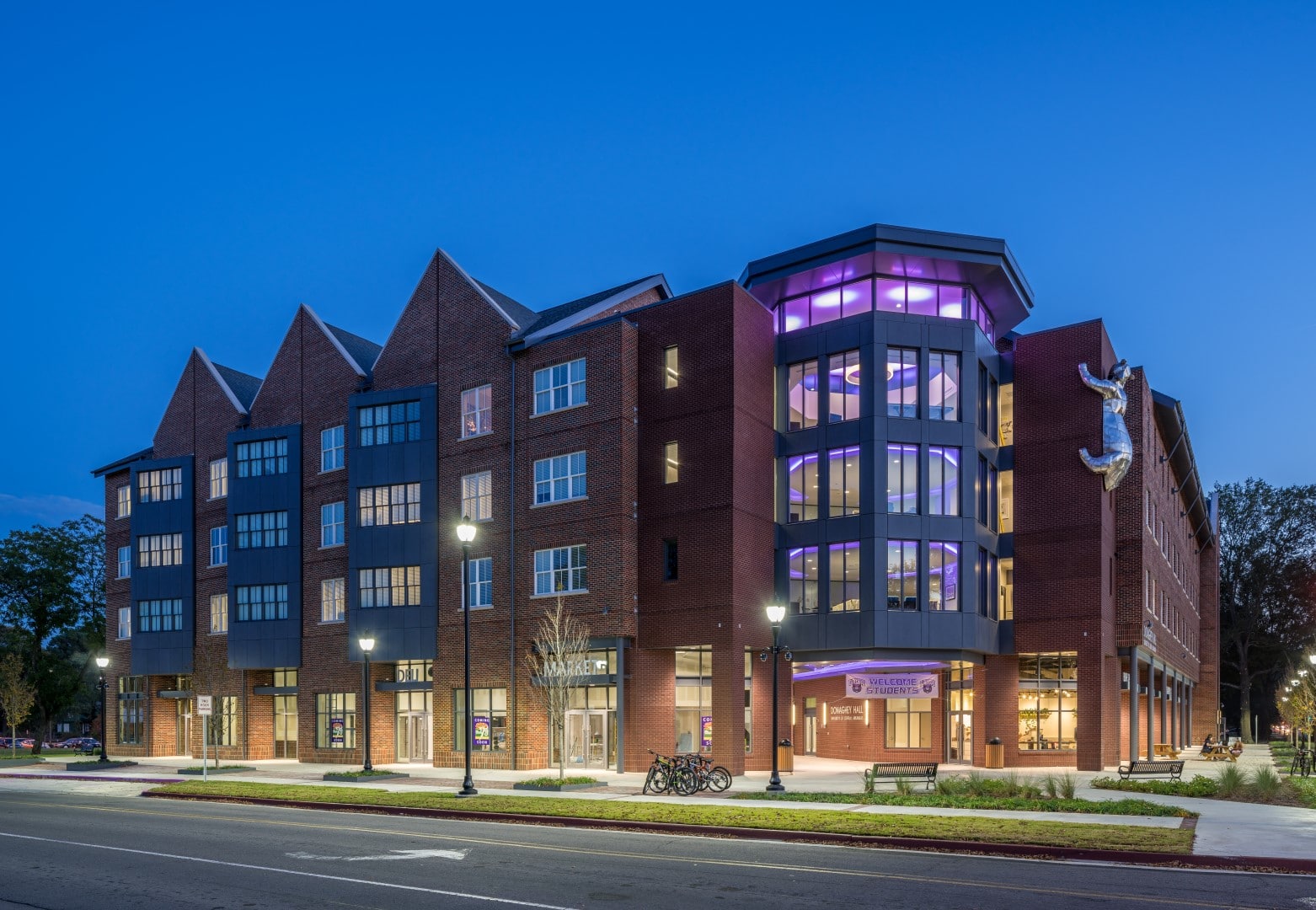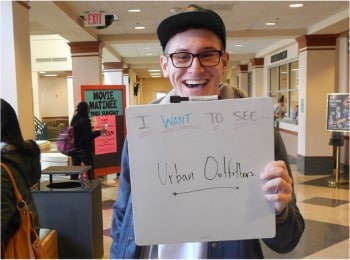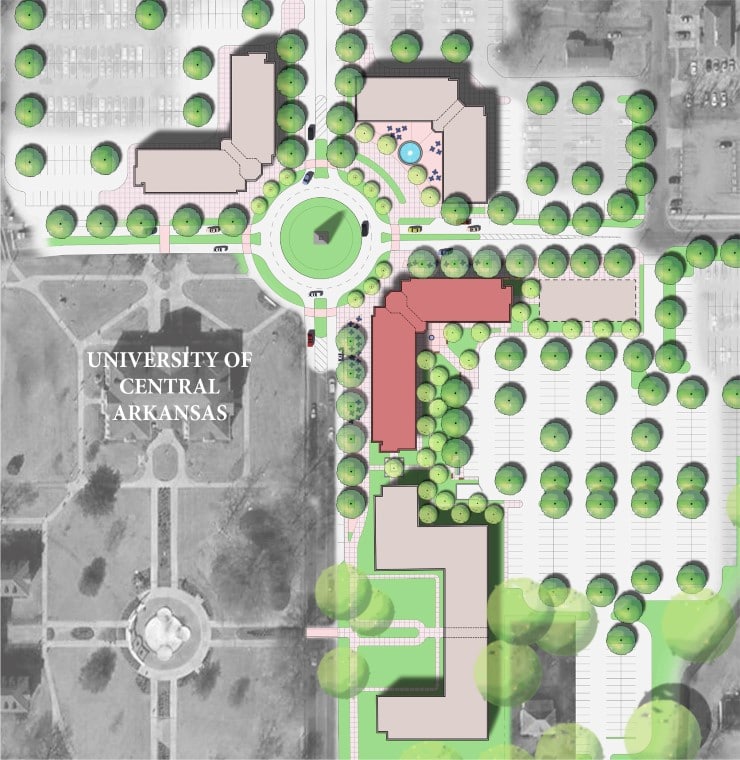Details:
Client: University of Central Arkansas Polk Stanley Wilcox
Location: Conway, Arkansas
Status: Current Project
Highlights:
Description:
TSW’s planning studio, was retained by the University of Central Arkansas on a team led by Arkansas architectural firm Polk Stanley Wilcox. The University desired a vertical mixed-use development with student housing and retail. The development will serve as a gateway to the campus.
To create the type of product that the University of Central Arkansas (UCA) desires, a well-conceived concept and design plan, as well as a campus outreach program, was necessary. The goal of the project was to tie the campus fabric into the node/corridor to better connect UCA to its surrounding environment and the city of Conway, and to be realistic with the current retail market demand.
TSW led the planning phase for the project, which included creating an overall site plan with organizing elements such as defining the site’s boundaries, the site’s relationship to UCA, buildable areas, internal access road network, parking, potential uses, walkability, streetscapes, design preferences, signage, and wayfinding, etc. Additionally, TSW also conducted outreach and retail market research to better understand the needs and preferences of the University and the surrounding community.
The overall, The University of Central Arkansas Mixed-Use Gateway site plan and design developed by TSW will help to create a vibrant, livable community that is accessible and convenient for the residents of the area. The project will also serve as a gateway to the University of Central Arkansas, providing a convenient and welcoming entry point for students and visitors. The TSW team’s efforts to tie the campus fabric into the node/corridor and to be realistic with current retail market demand will ensure that the development will be successful and beneficial for the University and the surrounding community.




