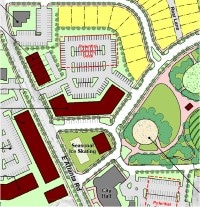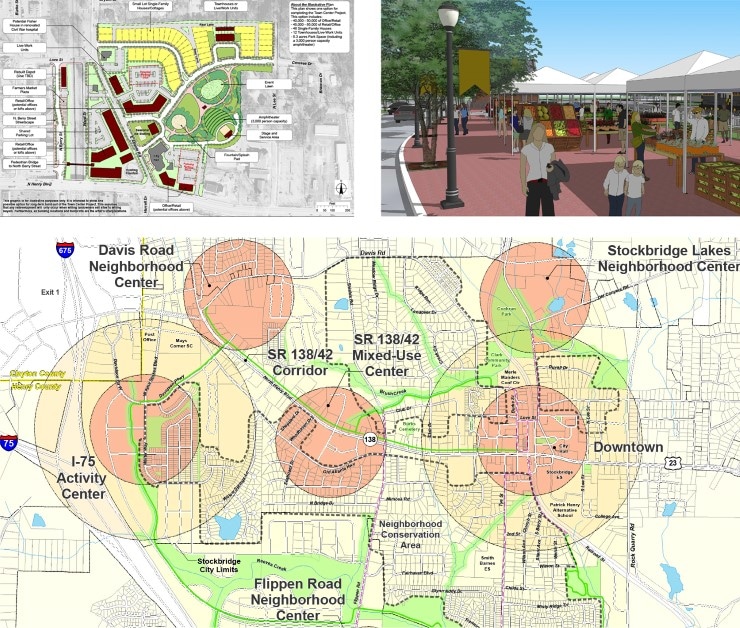
Client:
|
STOCKBRIDGE LCI STUDY 10-YEAR UPDATE |
| Stockbridge, Georgia | |
|
In 2001, the city of Stockbridge developed a plan to revitalize its downtown area with a variety of new developments, including civic buildings, housing, shops, offices, and public spaces. Over the next several years, progress was made towards this goal, with the construction of new public buildings and open spaces. However, the economic downturn of the “Great Recession” in 2007 resulted in a halt to private development, leaving empty parks and vacant building pads where a bustling downtown had been envisioned. In 2011, as part of a 10-year plan update, the city hired TSW to review the original plan and create a new strategy for the stalled Town Center Project and the surrounding 2,660-acre area. Through a year-long process, TSW worked with residents, businesses, and property owners to update the vision and create a market-based strategy for achieving it. One of the key differences between the 2001 and 2011 plans was the type of mixed-use development. The initial plan relied heavily on vertical mixed-uses and structured parking, while the new plan called for a more investor-friendly horizontal mixed-use program that relied on parking lots and on-street parking. This approach enabled incremental development under weak market conditions, or higher density development if and when the market strengthened. Additionally, the plan called for the use of pop-up shops, markets, food trucks, and similar temporary uses that could occupy the Town Center until permanent buildings were feasible. This was estimated to happen around 2016. |
|

