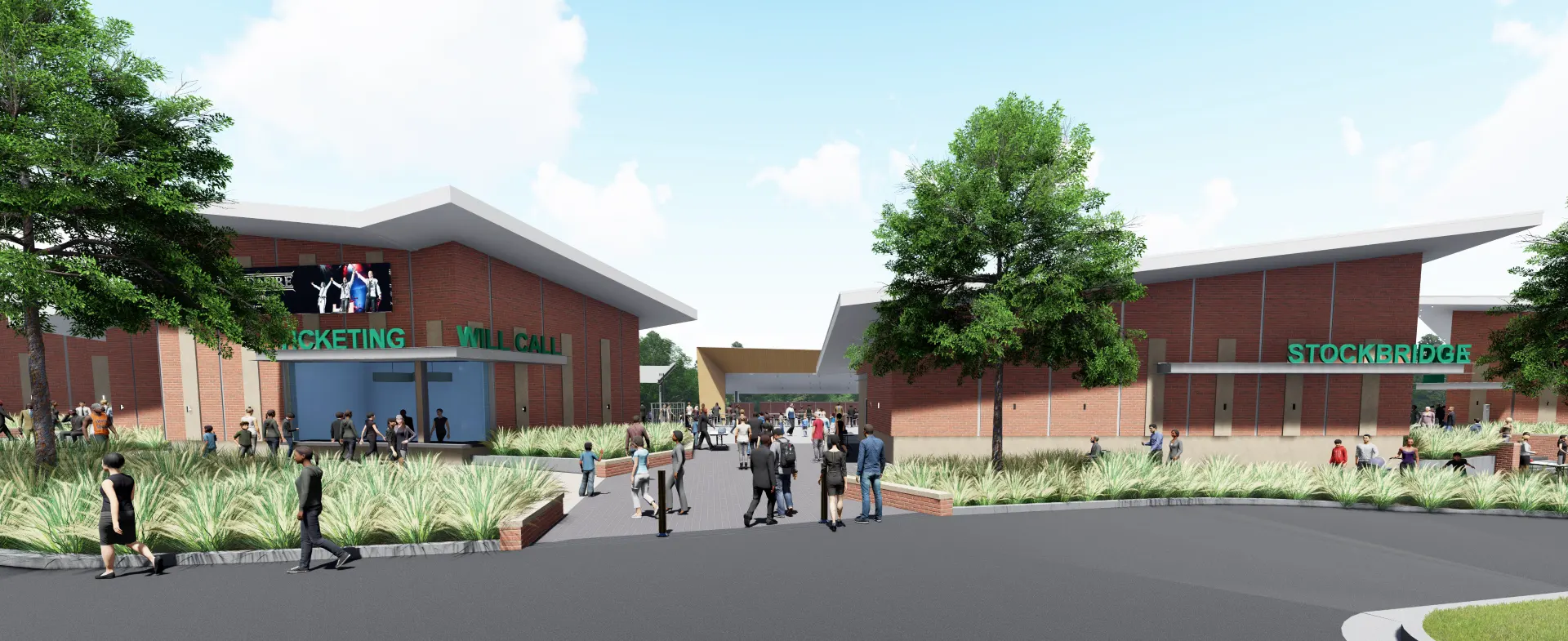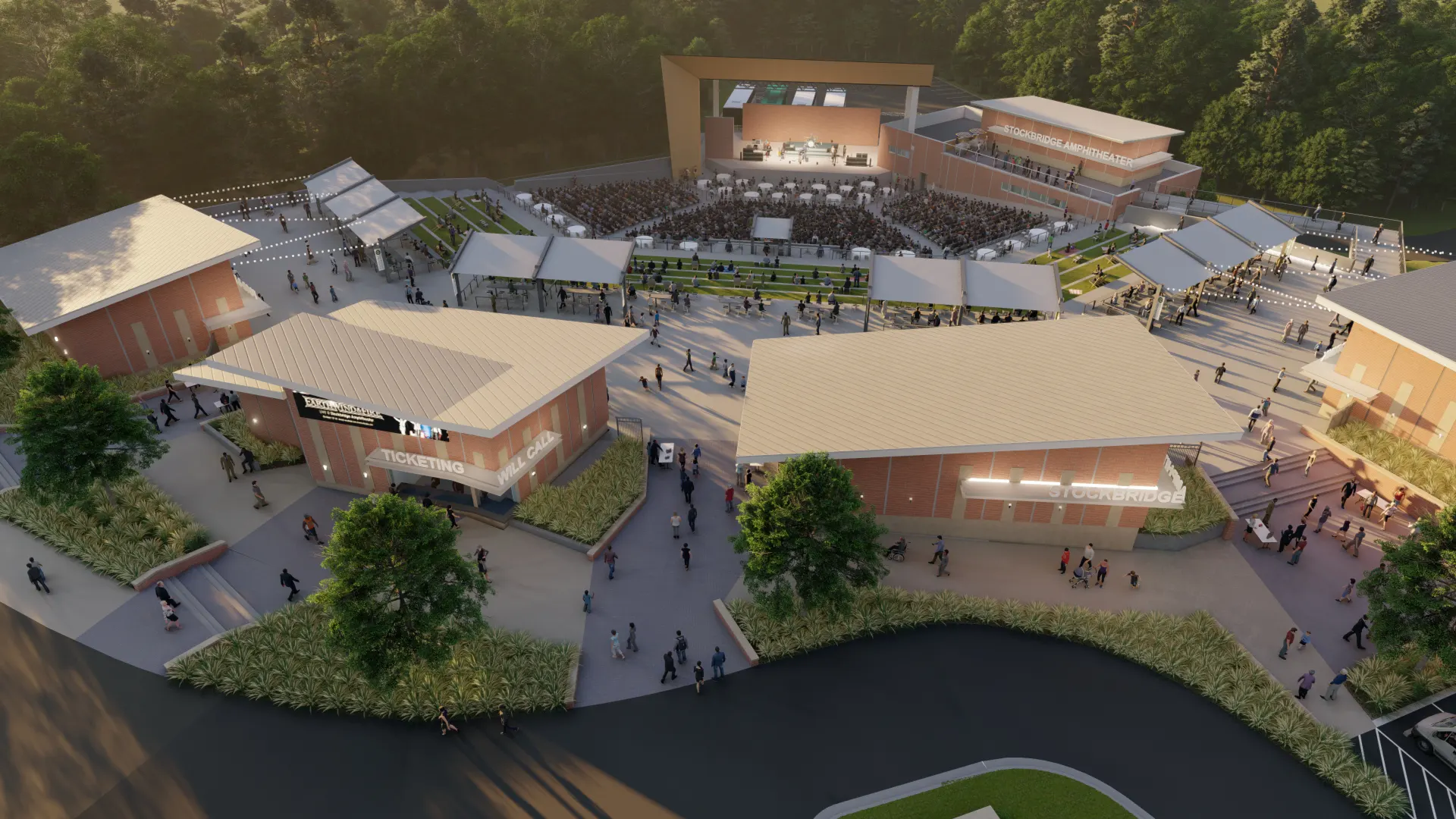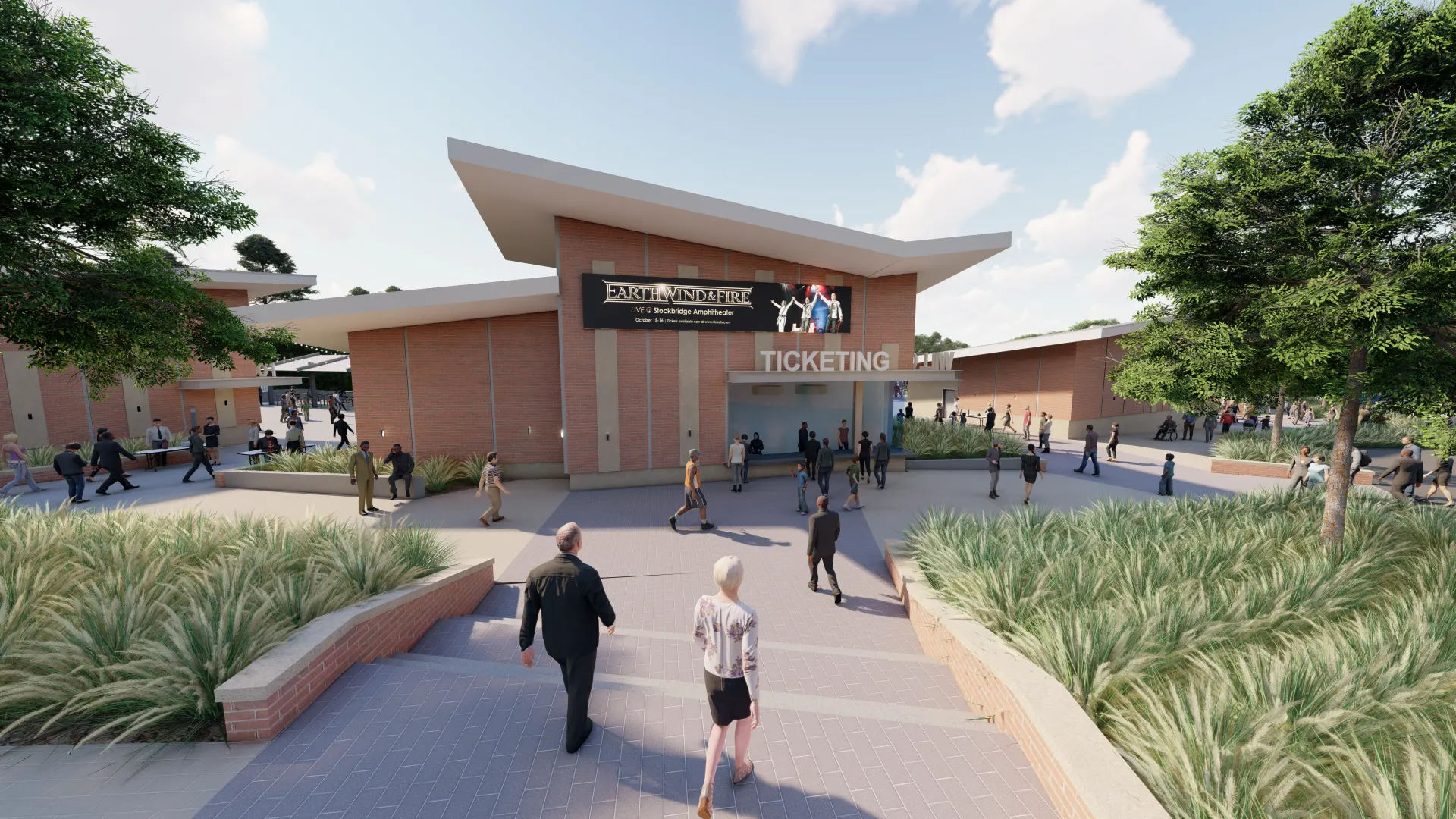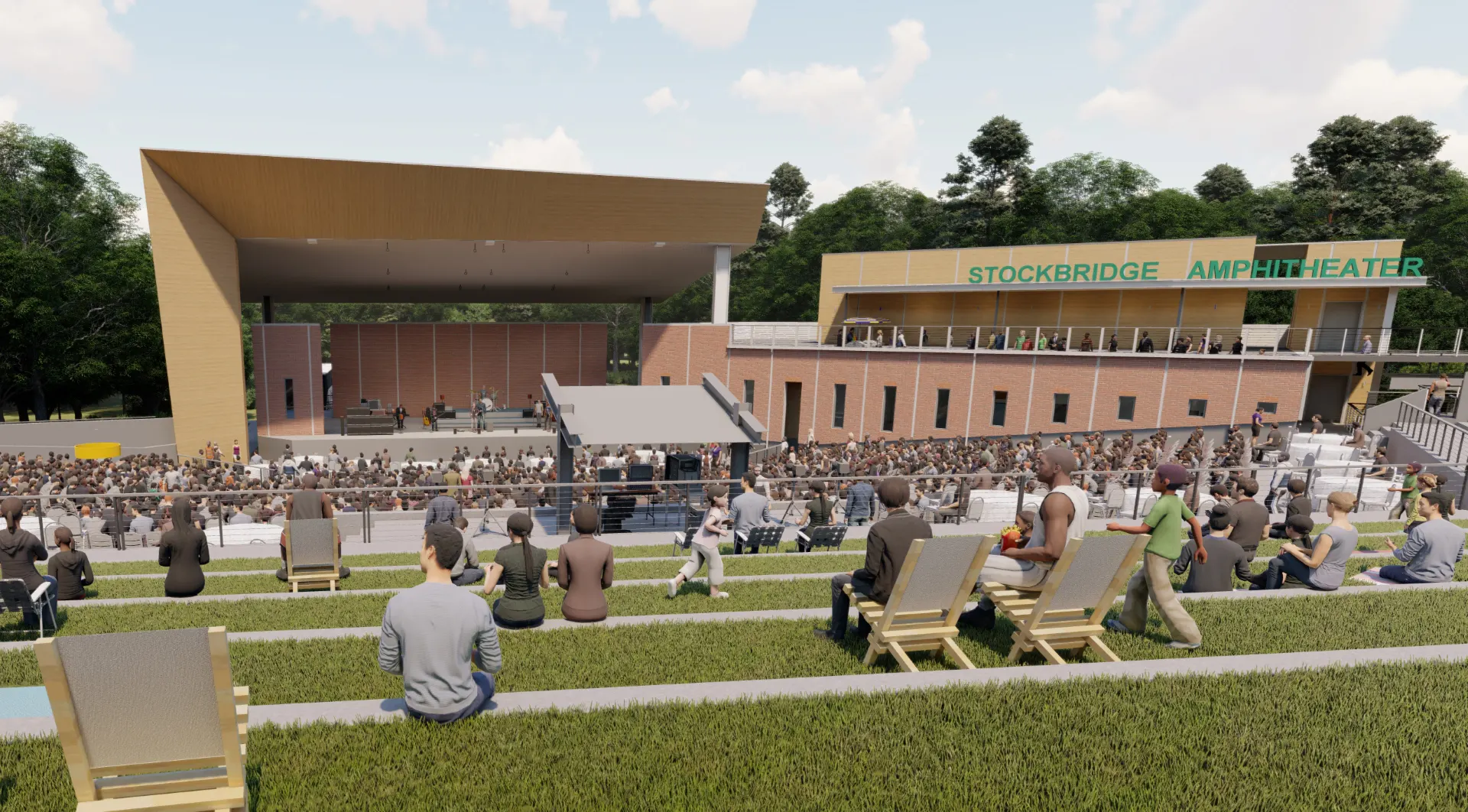Details:
Client: City of Stockbridge, GA
Location: Stockbridge, Georgia
Status: Construction Completed 2021
Highlights:
Description:
The Stockbridge Amphitheater and Park is a state-of-the-art outdoor venue located directly behind Stockbridge’s City Hall, serving as the anchor for an anticipated mixed-use development surrounding the city center. With a seating capacity of approximately 3,200 people, the amphitheater features a combination of fixed seating and terraced lawn seating that can be configured for open festival seating, table seating, or folding chair seating.
The amphitheater also includes two concessions buildings, a will-call/office building, and a standalone restroom building, as well as an additional restroom located on the VIP roof deck. TSW, a leading planning and design firm, led the site planning process and designed all exterior elements of the project, while TSW’s Architecture studio designed all buildings.
The materials and forms used in the construction of the Stockbridge Amphitheater and Park were carefully selected to create a unique and striking space that fits comfortably with the traditional design of the adjacent City Hall and landscape. The park is a perfect place for the people of Stockbridge to gather, socialize and enjoy a variety of entertainment. The Amphitheater is a great place to host large events, concerts and festivals. The park is a great addition to the city and will help spur economic development in the surrounding area. The architecture and landscaping at the amphitheater and park are carefully crafted to blend with the surrounding area and provide a unique and striking space for the community.




