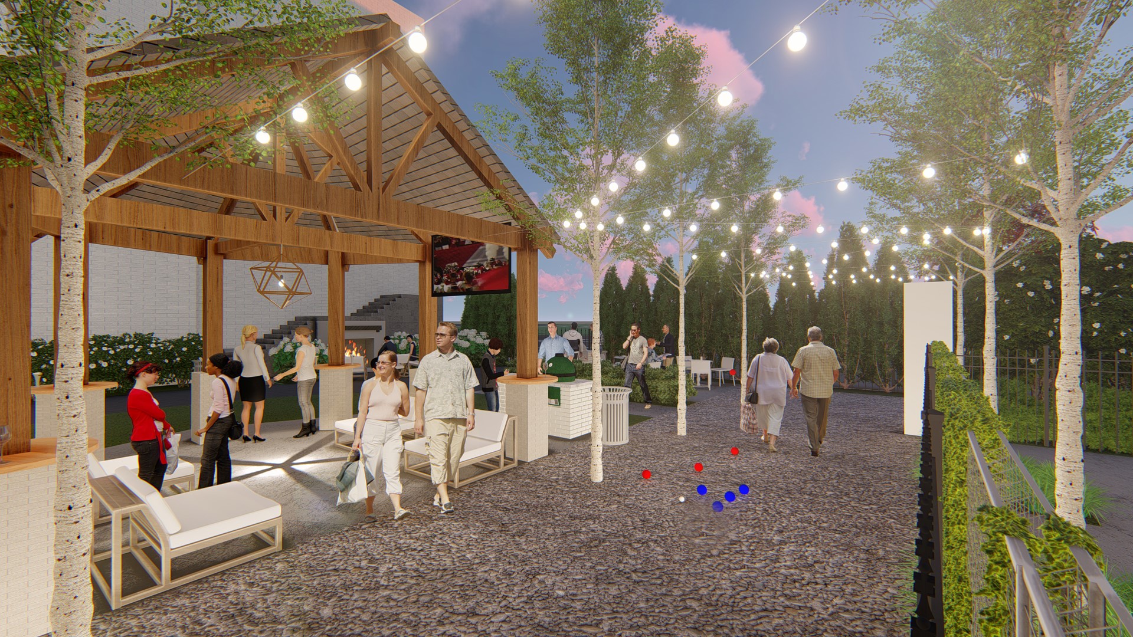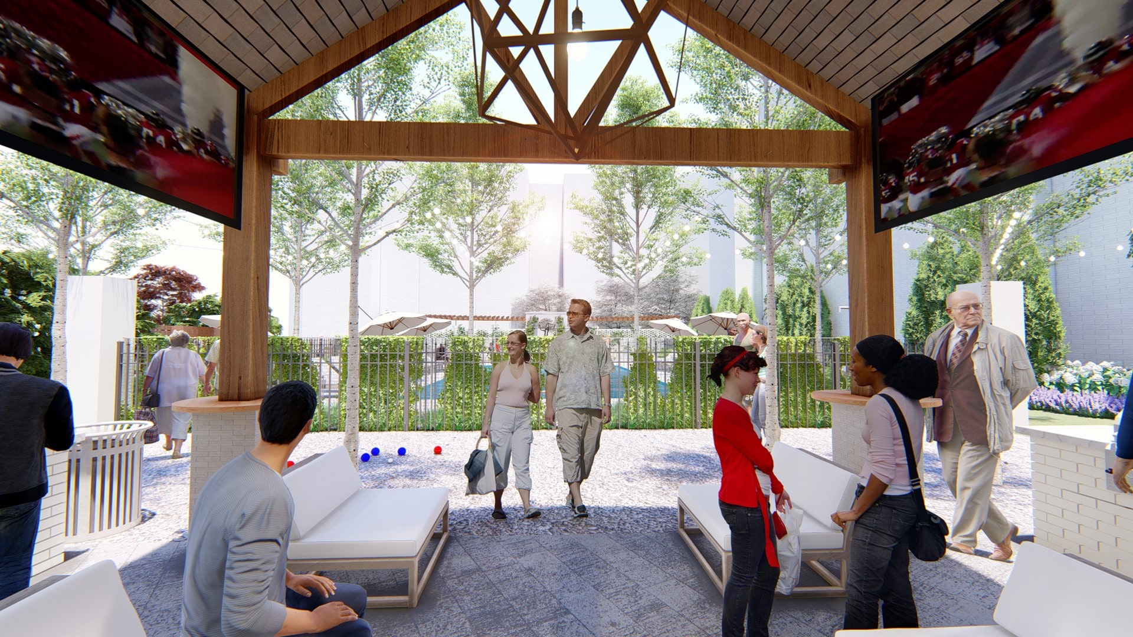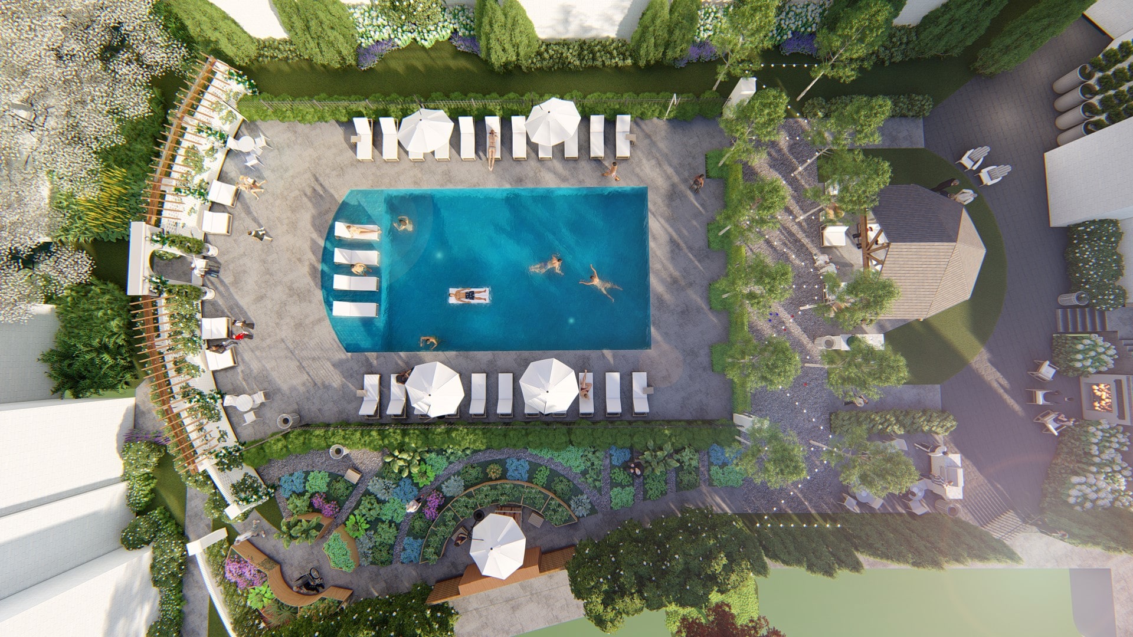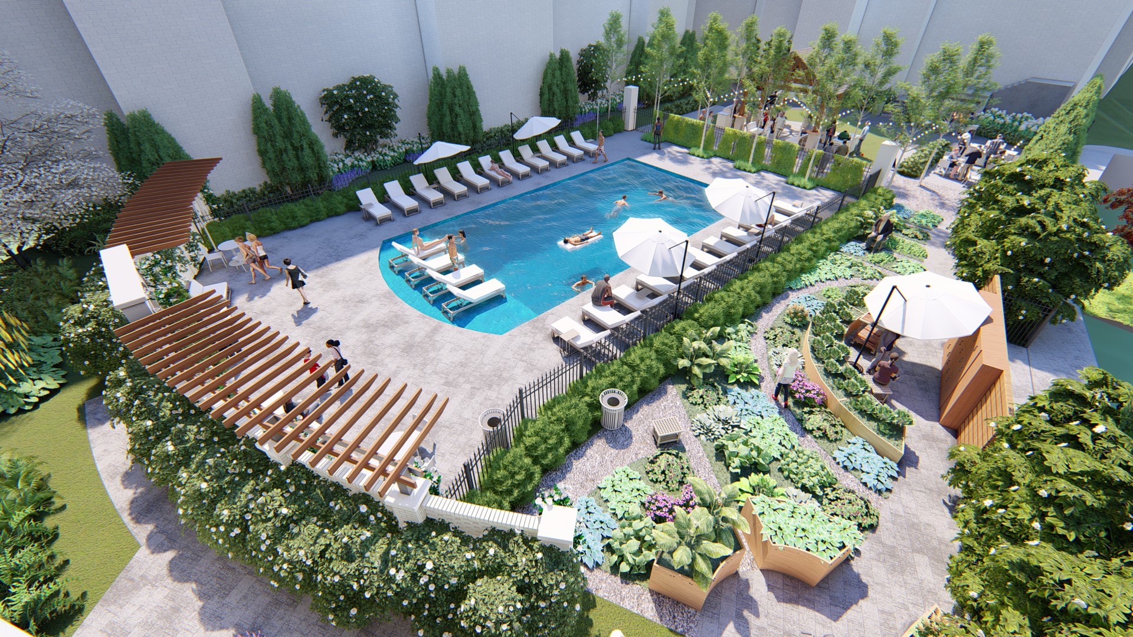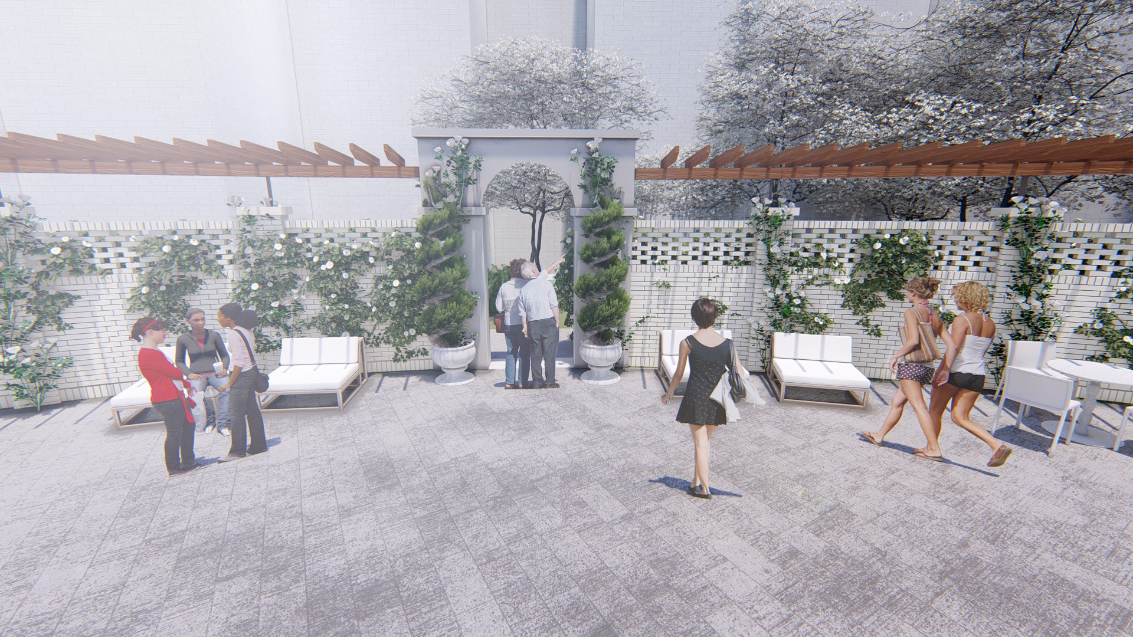Details:
Client: One Street Development
Location: Johns Creek, Georgia
Status: On-going
Highlights:
Description:
One Street Development retained TSW in 2016 for the design and construction of a mixed-use apartment and condo complex, which included the design and construction of associated amenity spaces. The overall concept for the outdoor spaces was to create an elegant and formal garden-like feel.
The main pool courtyard at Sojourn was designed to provide a passive lifestyle experience with a variety of amenities. These amenities include a fire pit, raised and flush community garden beds, a turf lawn, outdoor grilling stations, ambient lighting, and a long brick lattice wall that anchors the site. This courtyard space was also designed to be flexible, with potential active use in mind. It includes flex lawn space for outdoor exercise, breakout plaza space directly adjacent to the building’s gym, and a group-designed social gathering pergola structure.
TSW collaborated closely with One Street Development, the project architect, the project civil engineer, and the project interior space planner to develop conceptual designs and to bring those designs to current and in-progress construction documentation for the site’s streetscapes, parking areas, resident amenity pool and lifestyle deck, outdoor cafe plaza, and other gathering spaces.
The design of the outdoor spaces was a thoughtful and collaborative process, with an emphasis on creating a cohesive and visually pleasing environment that would enhance the overall experience of the residents. The use of natural elements such as plants and water, as well as the incorporation of outdoor amenities such as grilling stations and fire pits, were used to create a sense of community and relaxation for the residents.
The landscaping and hardscaping elements were carefully chosen to complement the architectural design of the buildings and to provide a cohesive and visually pleasing environment. The selection of materials such as brick, stone, and wood were used to create a sense of warmth and elegance, and to provide a sense of continuity throughout the outdoor spaces.
Overall, TSW’s design for the outdoor amenity spaces at One Street Development’s mixed-use apartment and condo complex was a success, creating a visually pleasing and functional environment for the residents to enjoy. The elegant and formal garden-like feel, combined with the incorporation of outdoor amenities and the use of natural elements, has greatly enhanced the overall experience of the residents.

