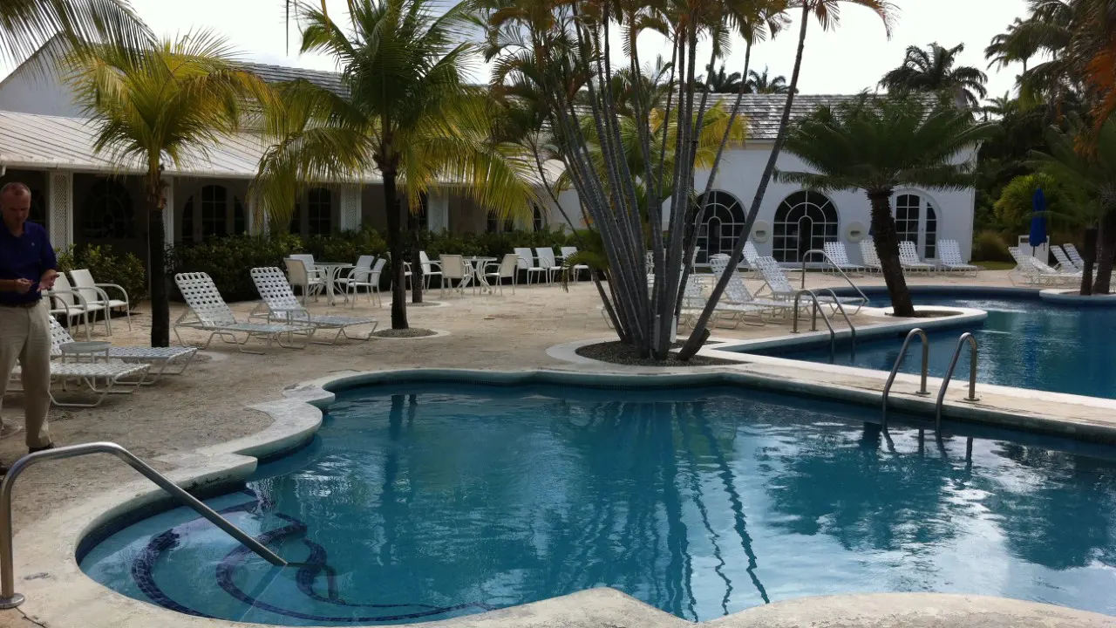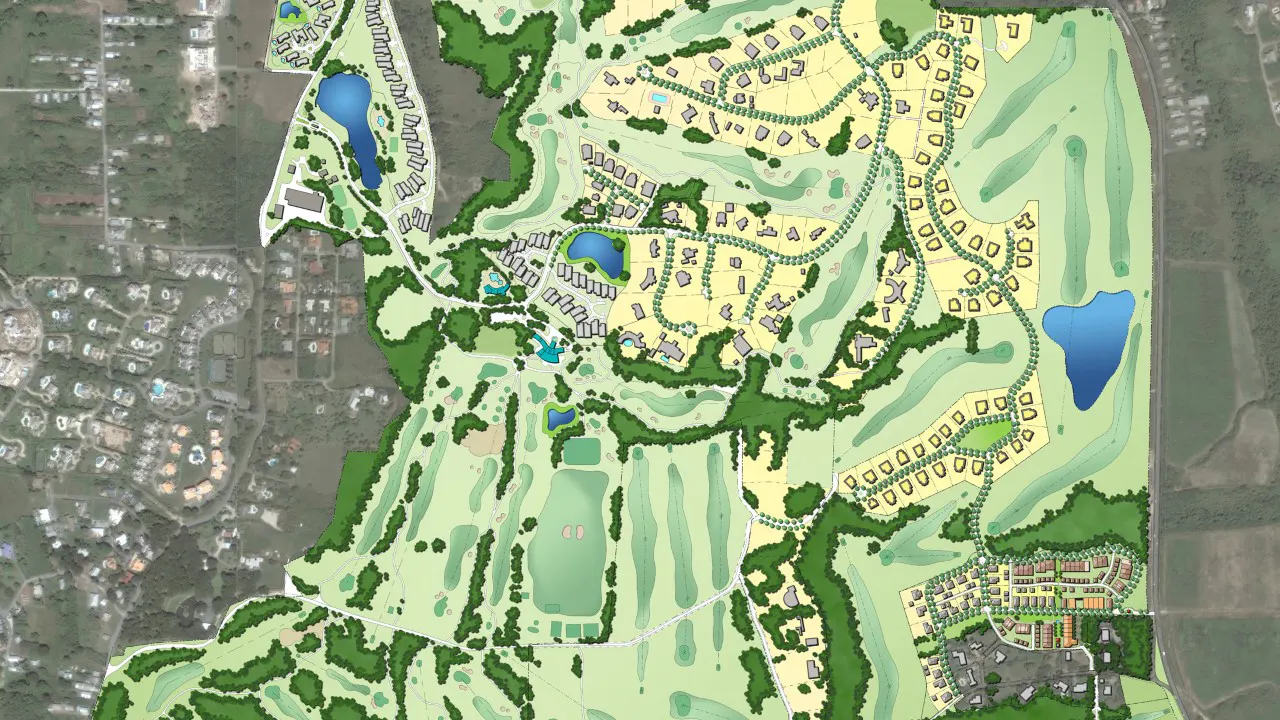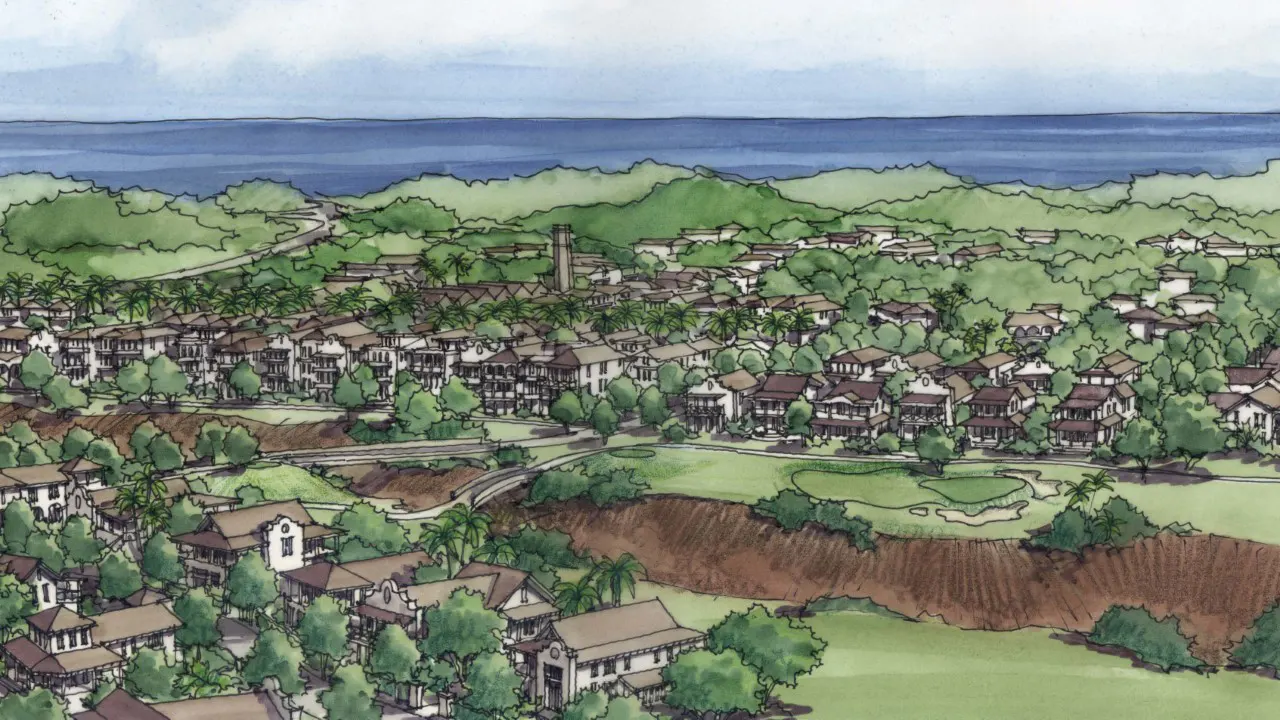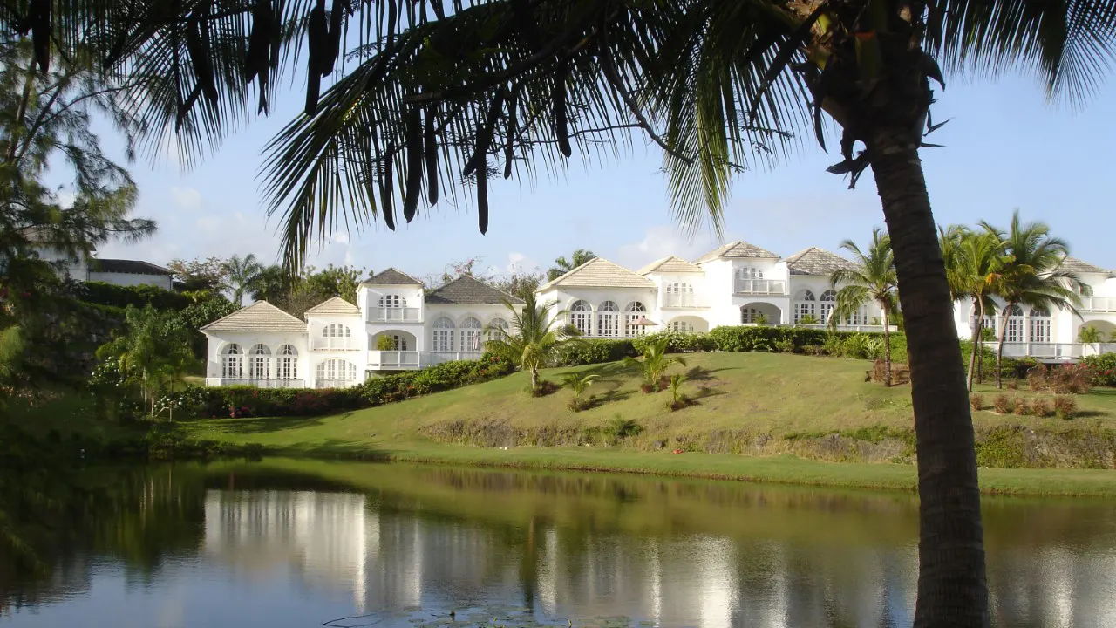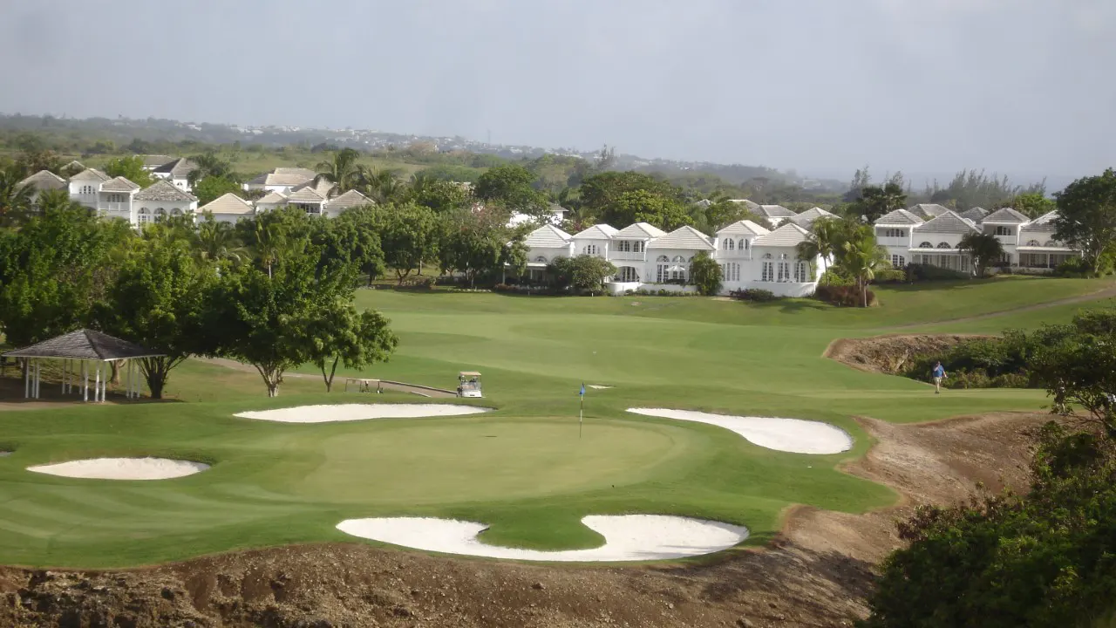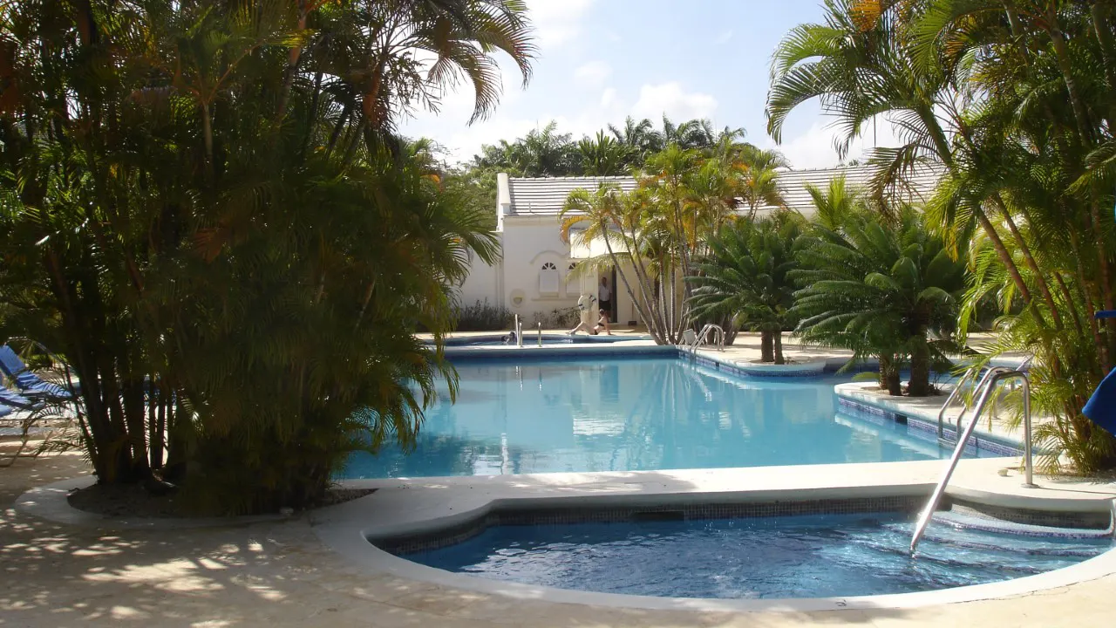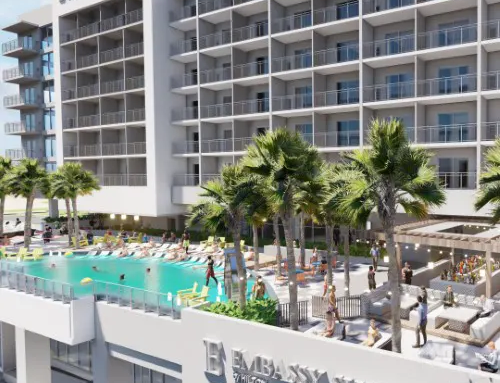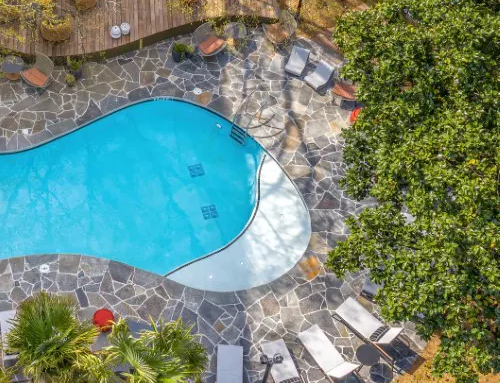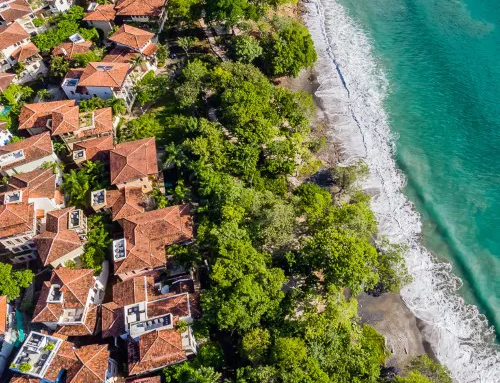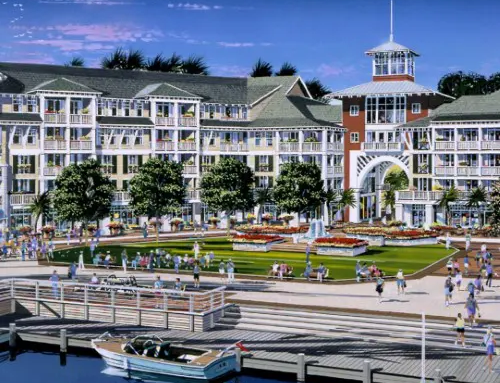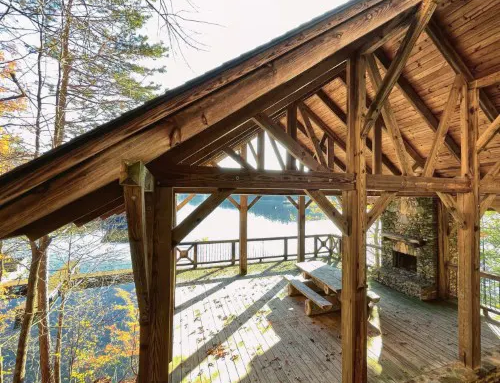Details:
Highlights:
Description:
Pemberton Hotels selected TSW to prepare a master plan for a 450-acre country club community near their prestigious Royal Pavilion and Glitter Bay Hotels on the Platinum Coast. The plan features a 27-hole Robert Trent Jones, Jr. golf course and a total of approximately 400 units, which will include a mix of single-family homes, townhouses, and condos. This community will be a luxurious retreat for residents and visitors, offering unparalleled access to world-class golf, state-of-the-art amenities, and breathtaking natural beauty.
Our contributions to the project included master planning, clubhouse site planning, conceptual design for residential products, design guidelines, and golf course landscape architecture. TSW’s team of experts worked closely with Pemberton Hotels to design a master plan that would seamlessly integrate the golf course and residential community, creating a cohesive and harmonious environment. The master plan includes a mix of different housing types, including single-family homes, townhouses, and condos, to cater to the diverse needs of residents. Additionally, the master plan includes a variety of recreational amenities, such as a clubhouse, swimming pool, tennis courts, and walking trails, to provide residents with a wide range of activities to enjoy.
Currently, TSW is working on an expansion plan for the adjoining Lancaster Plantation, which will include an 18-hole course designed by Rees Jones, a renowned golf course architect, and a neotraditional village to be built around the redeveloped sugar mill. The expansion plan will add to the existing community, creating a new and exciting destination for residents and visitors alike. The 18-hole course will offer a new and challenging golf experience for players of all skill levels, while the neotraditional village will provide an array of shopping, dining and entertainment options for residents and visitors.
TSW is working with Pemberton Hotels to create a luxurious country club community that seamlessly integrates world-class golf and residential living. The Royal Westmoreland a Master Planned Community includes a mix of housing types and recreational amenities to cater to the diverse needs of residents, while the expansion plan will add new and exciting features to the community. With TSW’s expertise in master planning, clubhouse site planning, conceptual design, design guidelines, and golf course landscape architecture, this community will be a premier destination for residents and visitors alike.

