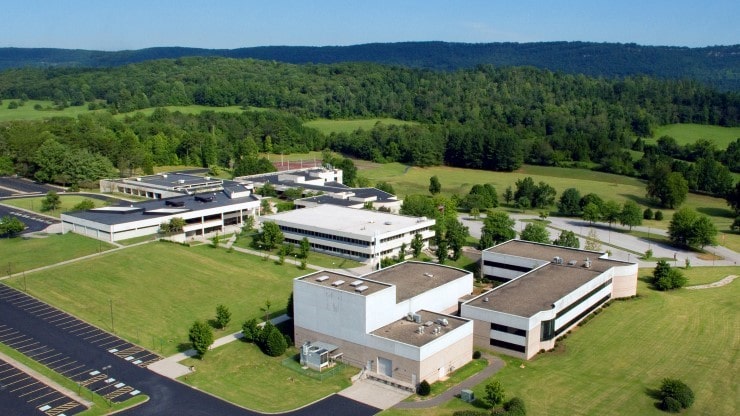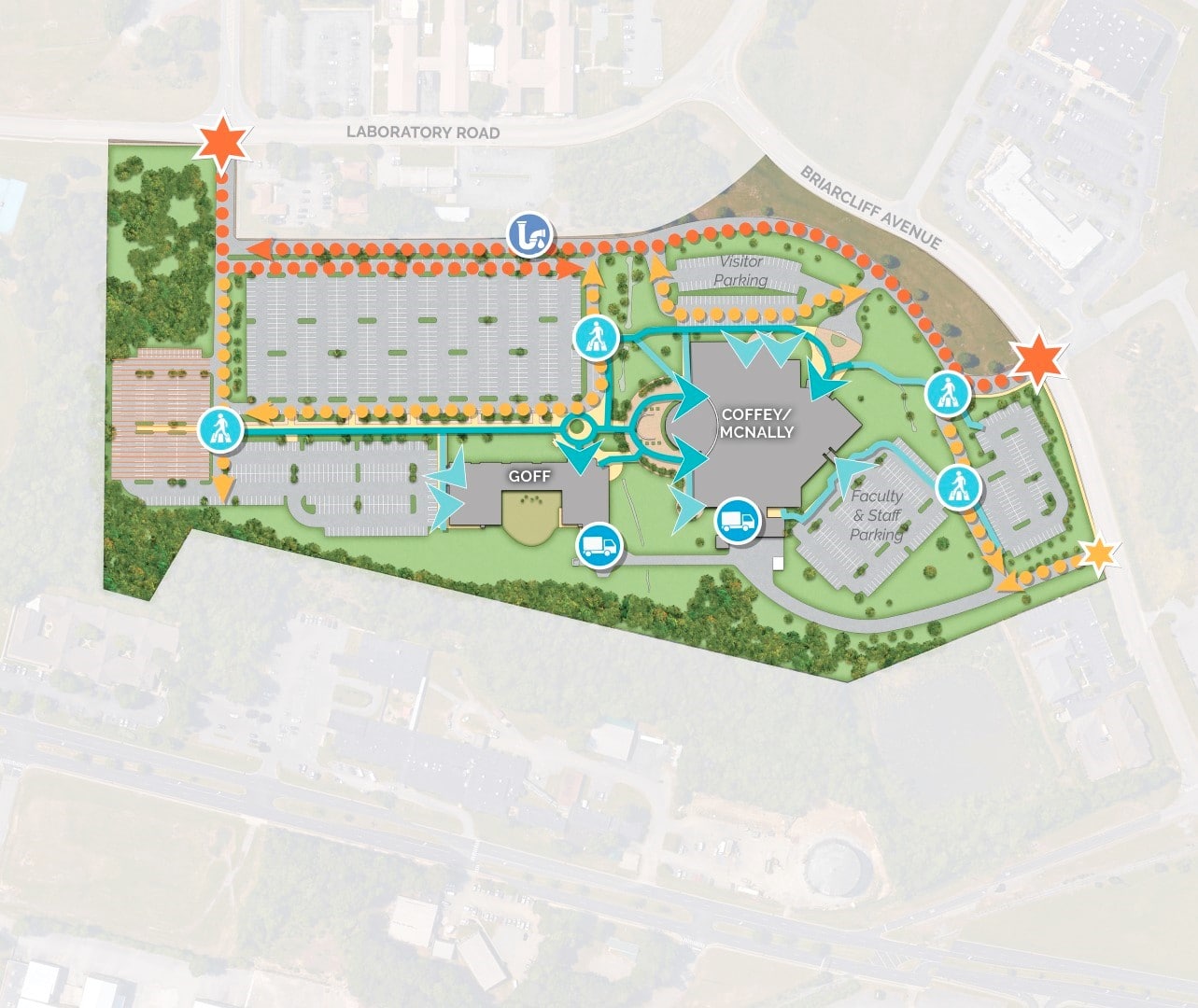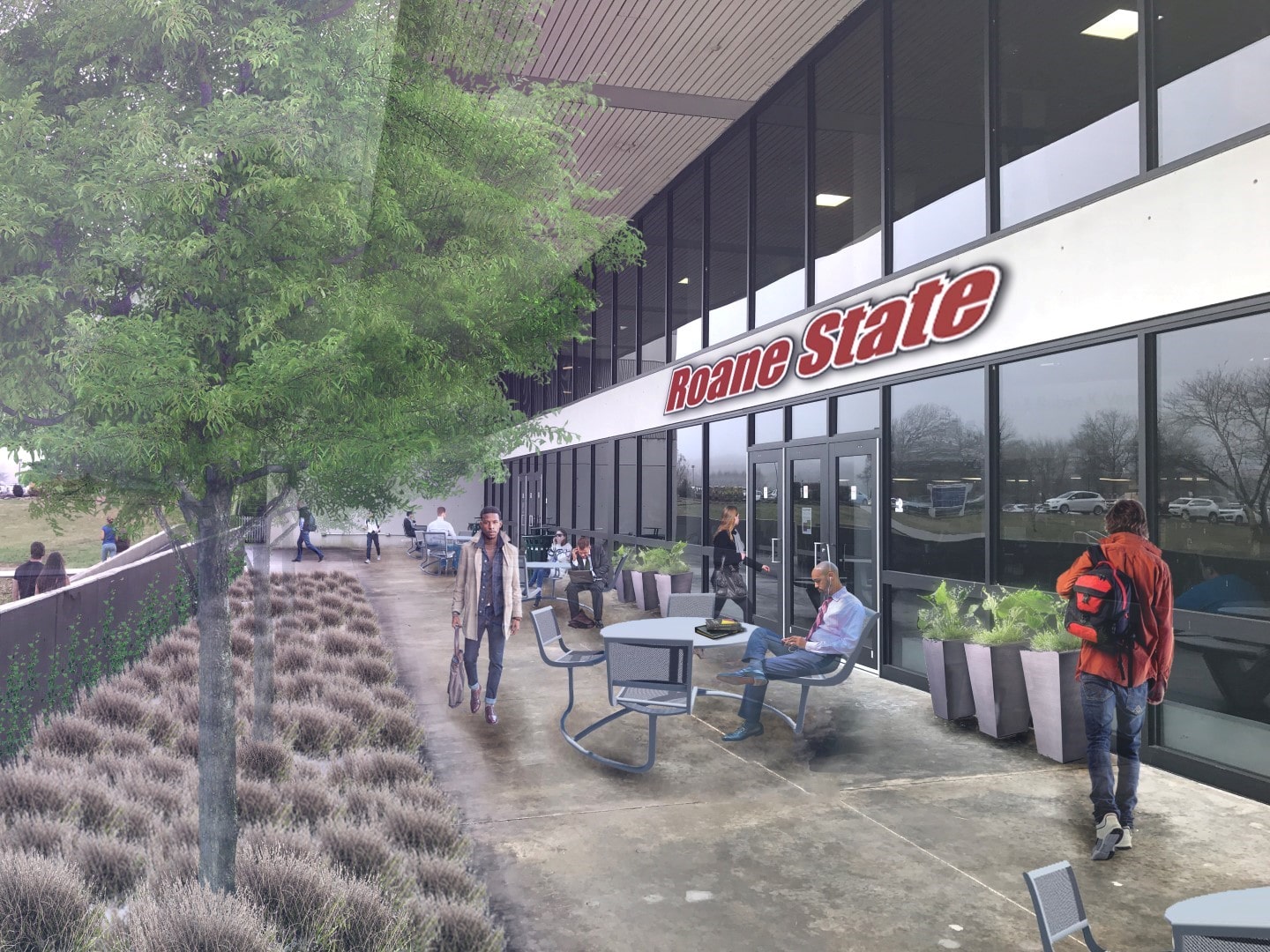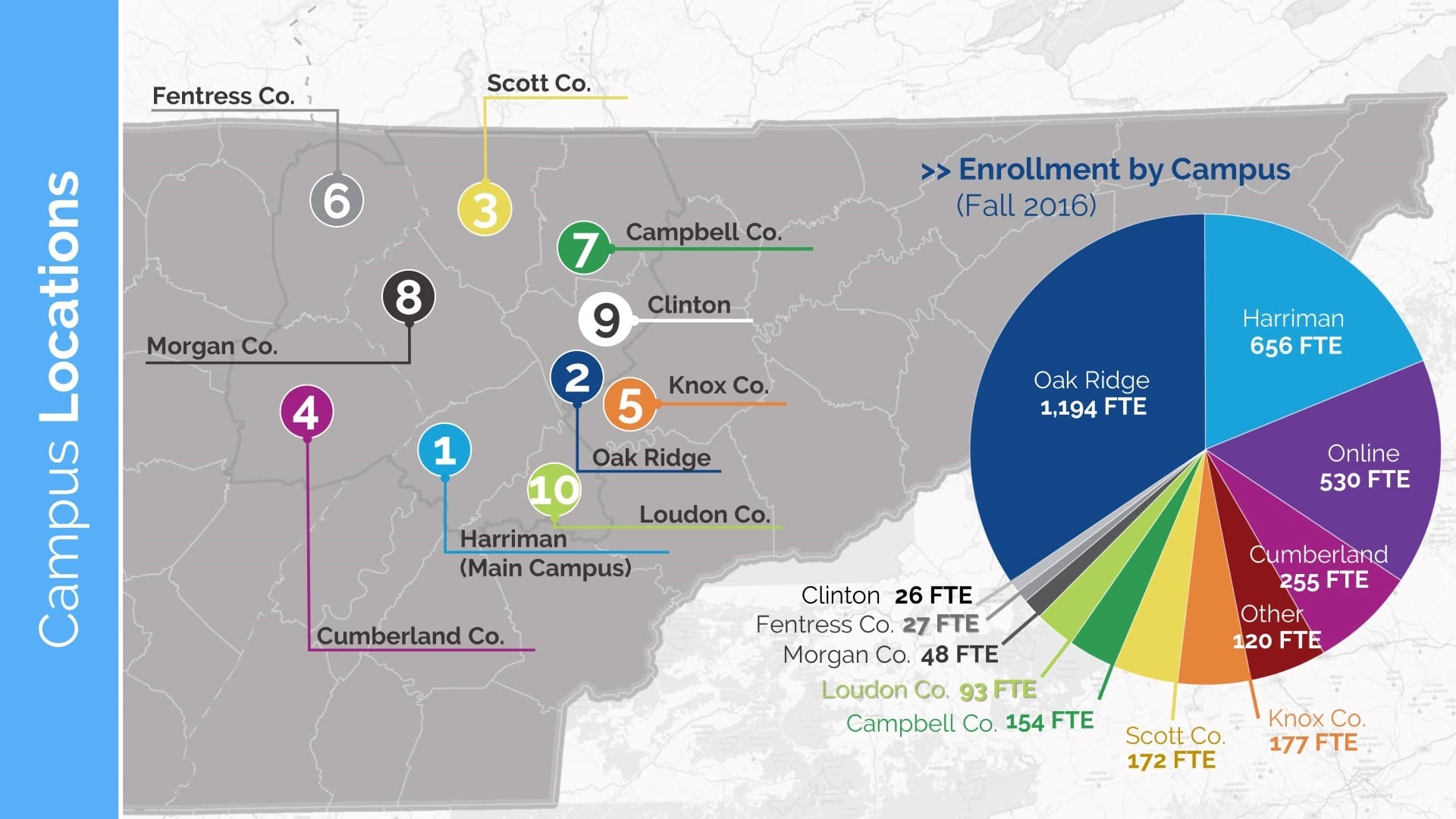Details:
Client: Tennessee Board of Regents
Location: Harriman, Tennessee
Status: Completed in 2017
Highlights:
Description:
TSW recently completed The Roane State Community College Master Plan, addressing all of the college’s campuses in Middle and East Tennessee. Roane State is unique in that it provides a robust network of small campuses throughout its service area, allowing it to remain in close proximity to each resident.
To develop the Master Plan, TSW conducted a labor market and demographic analysis that identified growing job sectors related to existing and future academic programs, and looked at the potential for enrollment growth in each county. This analysis was used to ensure coordinated academic and facilities planning for the college.
In addition, TSW’s proprietary space model, along with the Tennessee Higher Education Commission space model, was used to determine space needs and surpluses on each campus and identify potential solutions. This data was used to make recommendations for the college’s facilities and infrastructure.
One key recommendation from Roane State Community College Master Plan regarding the main campus was to invest in outdoor gathering spaces in order to enliven and modernize the campus. TSW suggested tree plantings, landscaping improvements to complement and humanize concrete facades, and art installations. Additionally, TSW recommended strategic renovations to modernize teaching spaces, repurpose underutilized spaces, and transform the student center into a true social hub for the campus.
Overall, the Roane State Community College Master Plan created by TSW, provides a comprehensive and strategic approach to planning for the college’s facilities and infrastructure. It will help the college to ensure that its facilities are well-suited to the needs of its students and the community, and that it is able to meet the demands of the growing job sectors in its service area.





