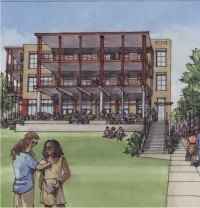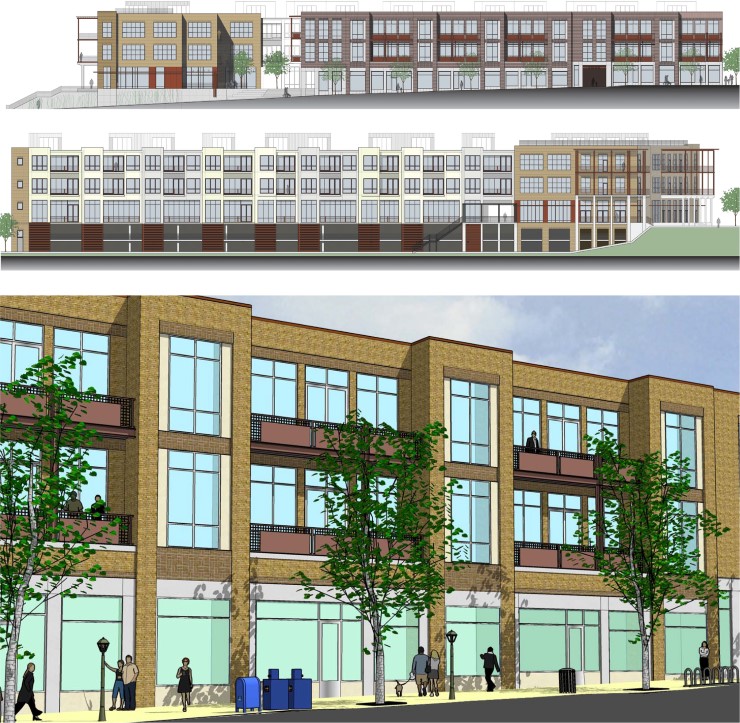
Client:
|
RAILSIDE |
| Atlanta, Georgia | |
| Railside is a mixed-use development located in the rapidly changing Castleberry Hills neighborhood just south of Downtown Atlanta. The development is also the future home of TSW offices, making it a unique and personal project for the firm. The site for Railside was a challenging one, but TSW’s team of planners and architects have successfully created a vibrant and dynamic mixed-use development that will enhance the street-level environment and solidify the edge of the neighborhood against the railroad tracks.
The Railside development consists of retail, office, and loft-style condominium residences on a triangle parcel of land between Peters Street and the rail line. The focal point of the development is along Peters Street, where office and condominiums are located over retail spaces that enclose a hardscaped courtyard. The courtyard provides a central gathering space for the community, and serves as a hub for the various uses within the development. The development also includes other open space areas such as sloped greens that buffer the project from the rail line. These green spaces not only provide a visual barrier from the rail line but also serves as a recreational area for the residents and office workers. The greens also help to improve the air quality and provide a more pleasant environment for the community. In addition, TSW’s team of planners, architects, and landscape architects have designed the development to be in compliance with the city’s zoning regulations and standards, to ensure that the development is functional, sustainable, and meets the requirements of the city. In conclusion, Railside is an exciting and dynamic mixed-use development located in the Castleberry Hills neighborhood of Atlanta. The development, which is also the future home of TSW offices, takes a challenging site and creates a vibrant, mixed-use project that will enhance the street-level environment and solidify the edge of the neighborhood against the railroad tracks. The development includes retail, office, and loft-style condominiums, as well as various open space areas such as hardscaped courtyards and sloped greens that provide recreational spaces and improve the air quality. TSW’s expertise in planning, architecture, and landscape architecture has been instrumental in the
|


