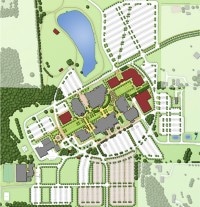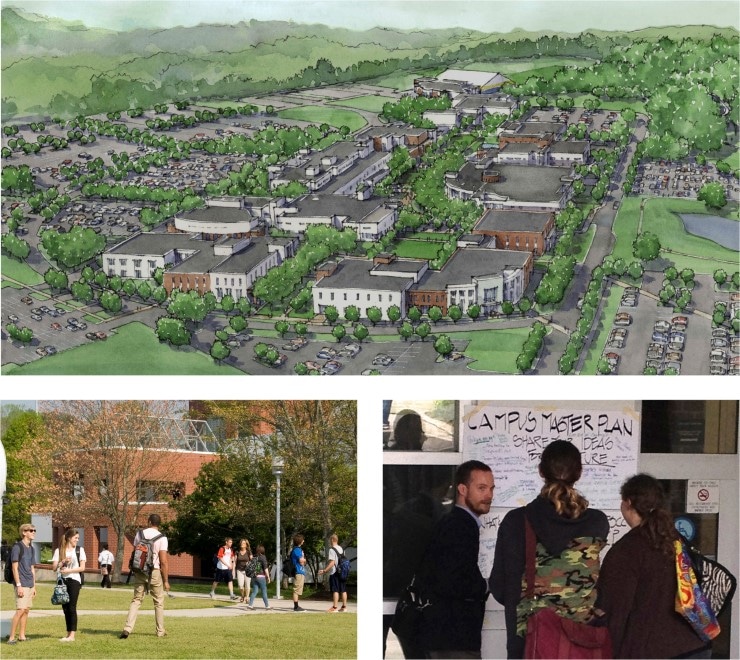|
Located in suburban Knoxville, Pellissippi State’s five campuses have a variety of settings, space needs, and utilization patterns. TSW worked with the college to develop a Master Plan for all campuses, including the following tasks:
- Complete walk-through and audit of all spaces to verify, classify, and update room areas and uses
- Calculations for existing and projected space needs, using the Tennessee model as well as TSW’s proprietary space model
- Detailed interviews with members of the campus community to supplement field observations and inform the analysis. These interviews included focus groups, and online survey, and an outdoor exercise that engaged students
- Utilization study, including station occupancy data, average utilization by building, and utilization by time of day statistics, all summarized graphically as well as provided in detailed tabular formats
- Recommendations for pedestrian safety, land acquisition, expanded parking, new buildings, and new public spaces for all campuses, based on growth projections
- Design for improvements to the main quadrangle, including an extension of the quad to anchor a proposed new academic building. Entrance enhancements were also designed for the aging
- Division Street campus.
Recommendations for improvements to the new Strawberry Plains campus, located in a former corporate office headquarters
|


