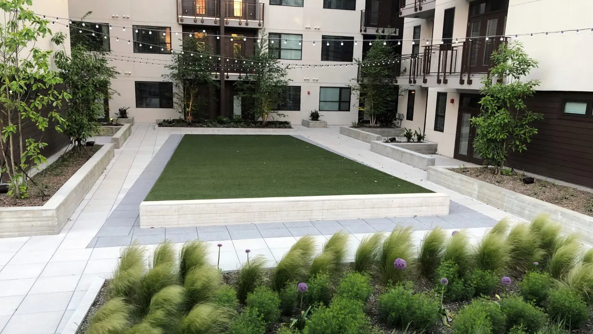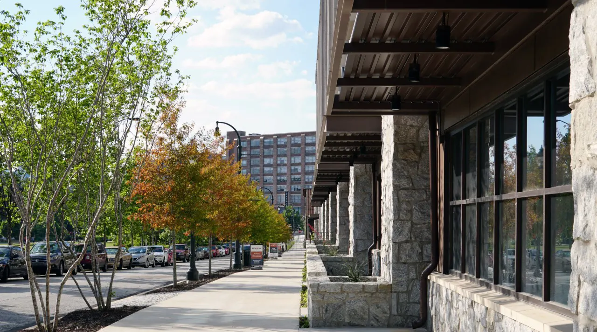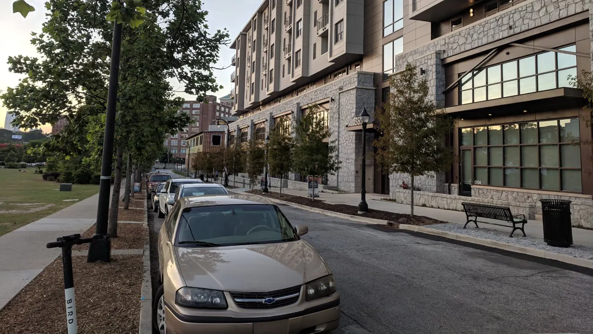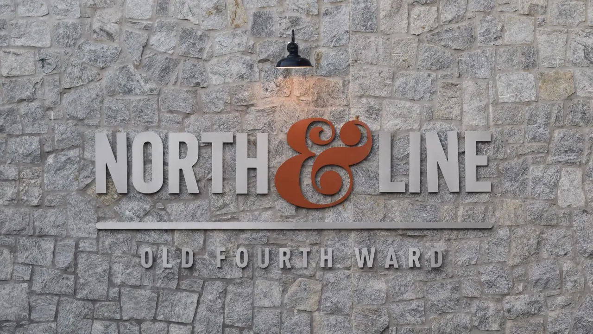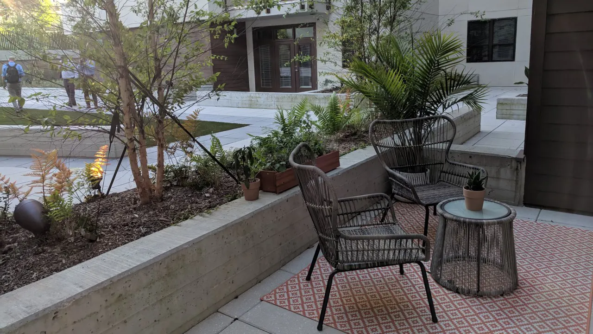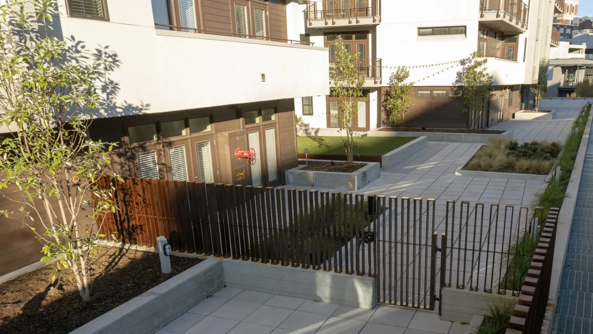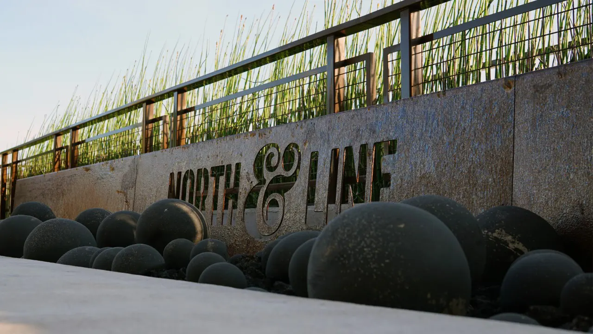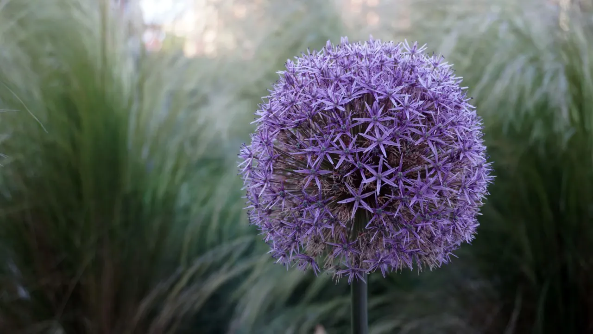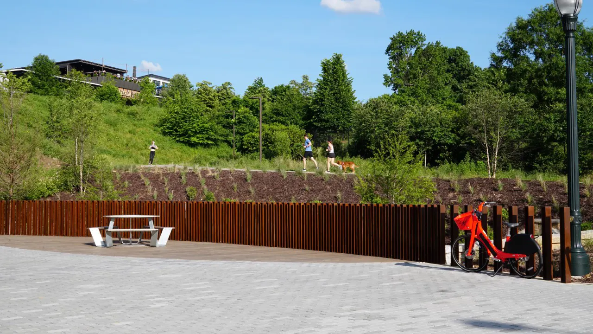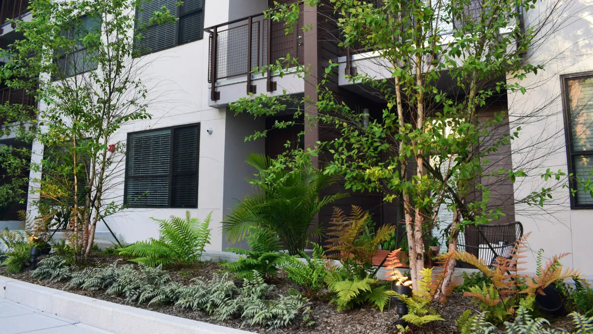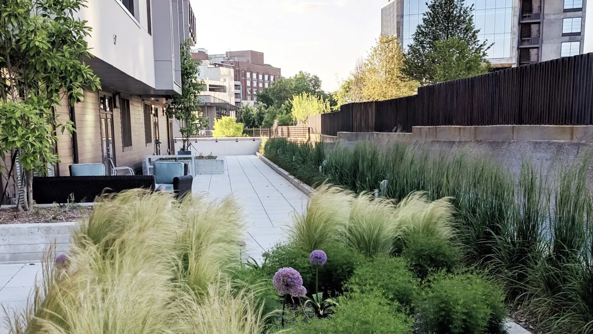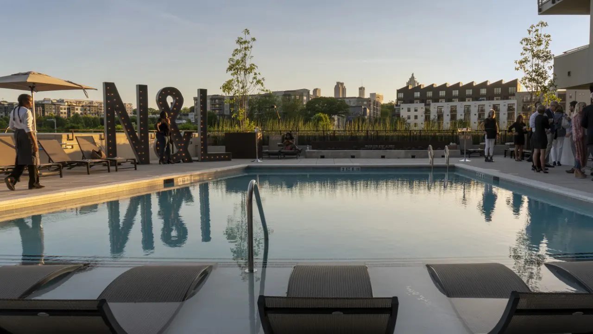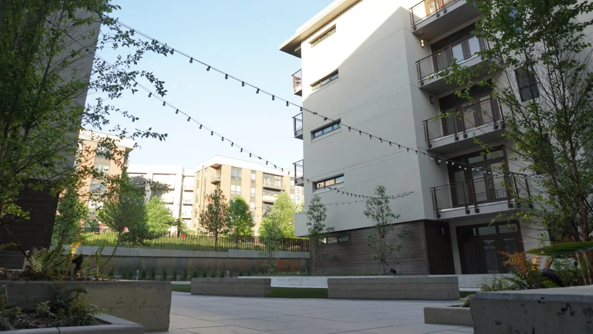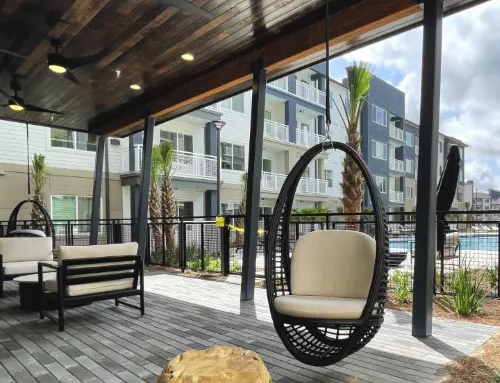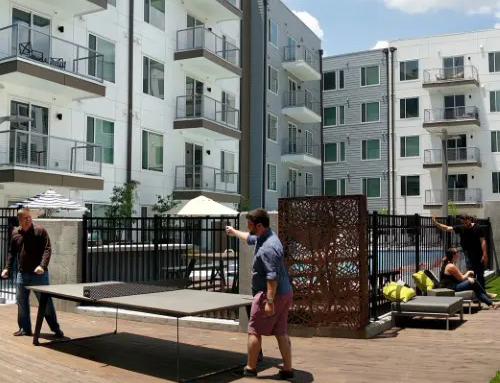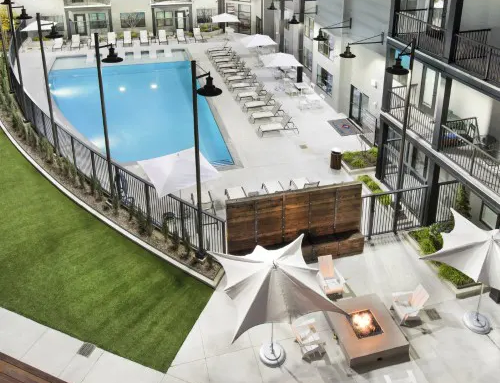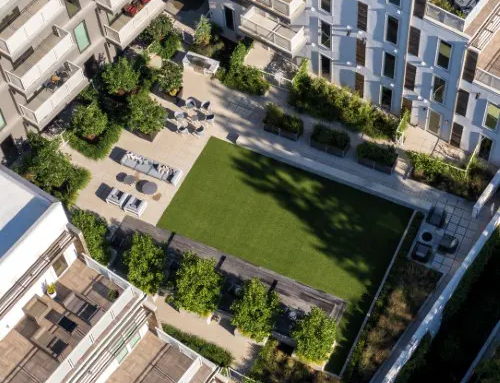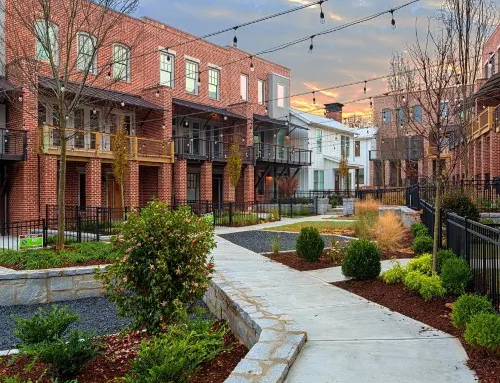Details:
Highlights:
Description:
TSW’s Landscape Architecture Studio, was retained to provide landscape design services for the North & Line development, a mixed-use project located on the former Masquerade site. The development will feature a new eight-story building with over 220 luxury apartments and the restoration of the mill building for restaurant and retail usage.
The landscape design for North & Line emphasizes the connections to the Atlanta BeltLine, which will provide residents and visitors with easy access to the city’s premier urban trail and park system. The design also includes a rooftop pool area with breathtaking views of the downtown skyline, providing residents with a unique recreational opportunity in the heart of the city.
The landscape architecture at North & Line is designed to enhance the overall aesthetic of the development and create a sense of community. The development will feature a variety of outdoor spaces, including courtyards, gardens, and terraces, that will provide residents with a place to relax and socialize.
The design also includes sustainable elements such as rain gardens, green roofs, and the use of native and drought-tolerant plants. These elements will not only improve the overall aesthetic of the development but also help to reduce the environmental impact of the project.
Overall, TSW’s expertise in landscape architecture will ensure that the North & Line development not only meets the needs of residents but also enhances the surrounding community by providing beautiful and functional outdoor spaces that promote health and well-being. The development will be an exciting addition to the city, providing residents and visitors with a unique living experience in the heart of Atlanta

