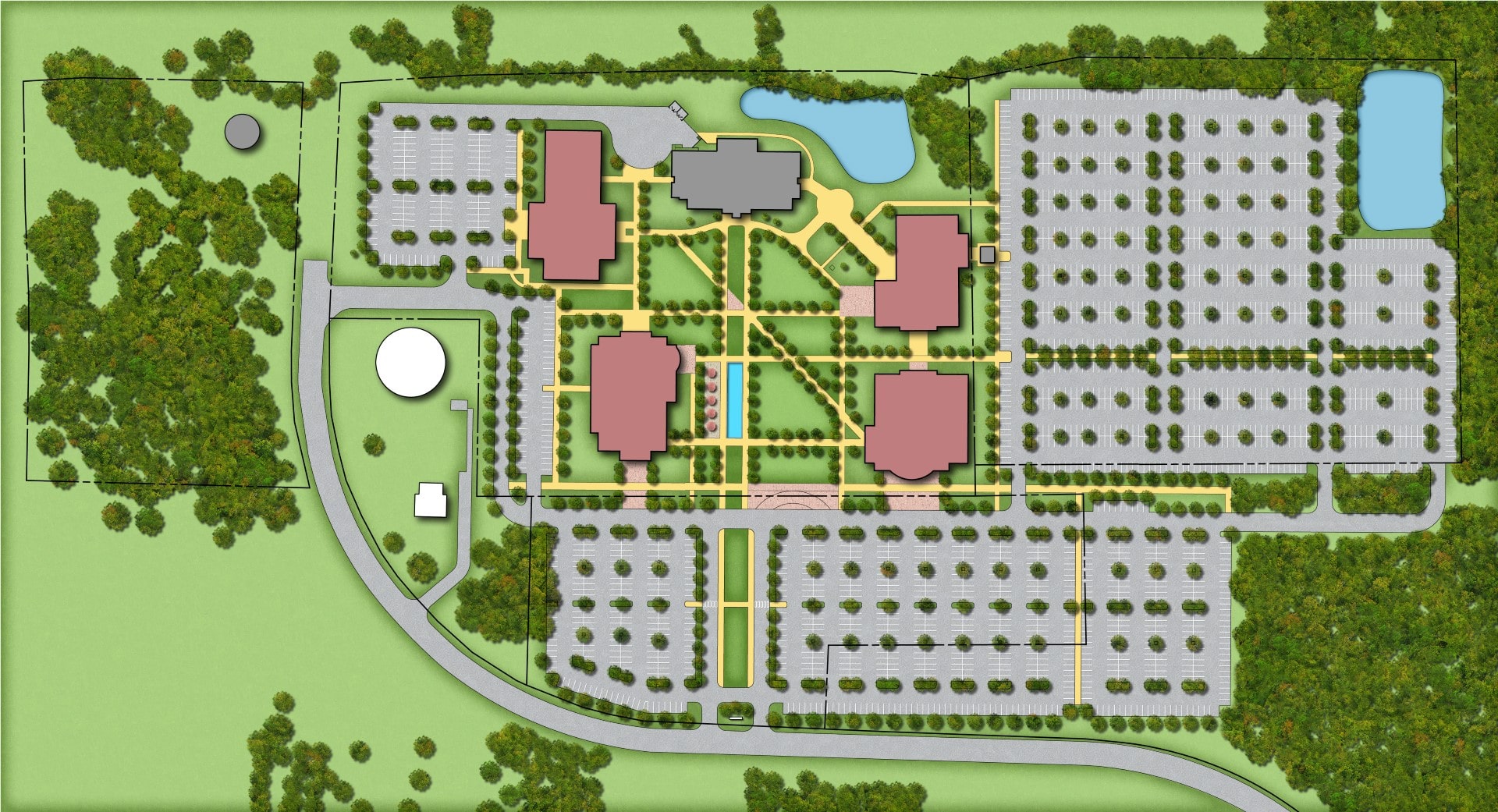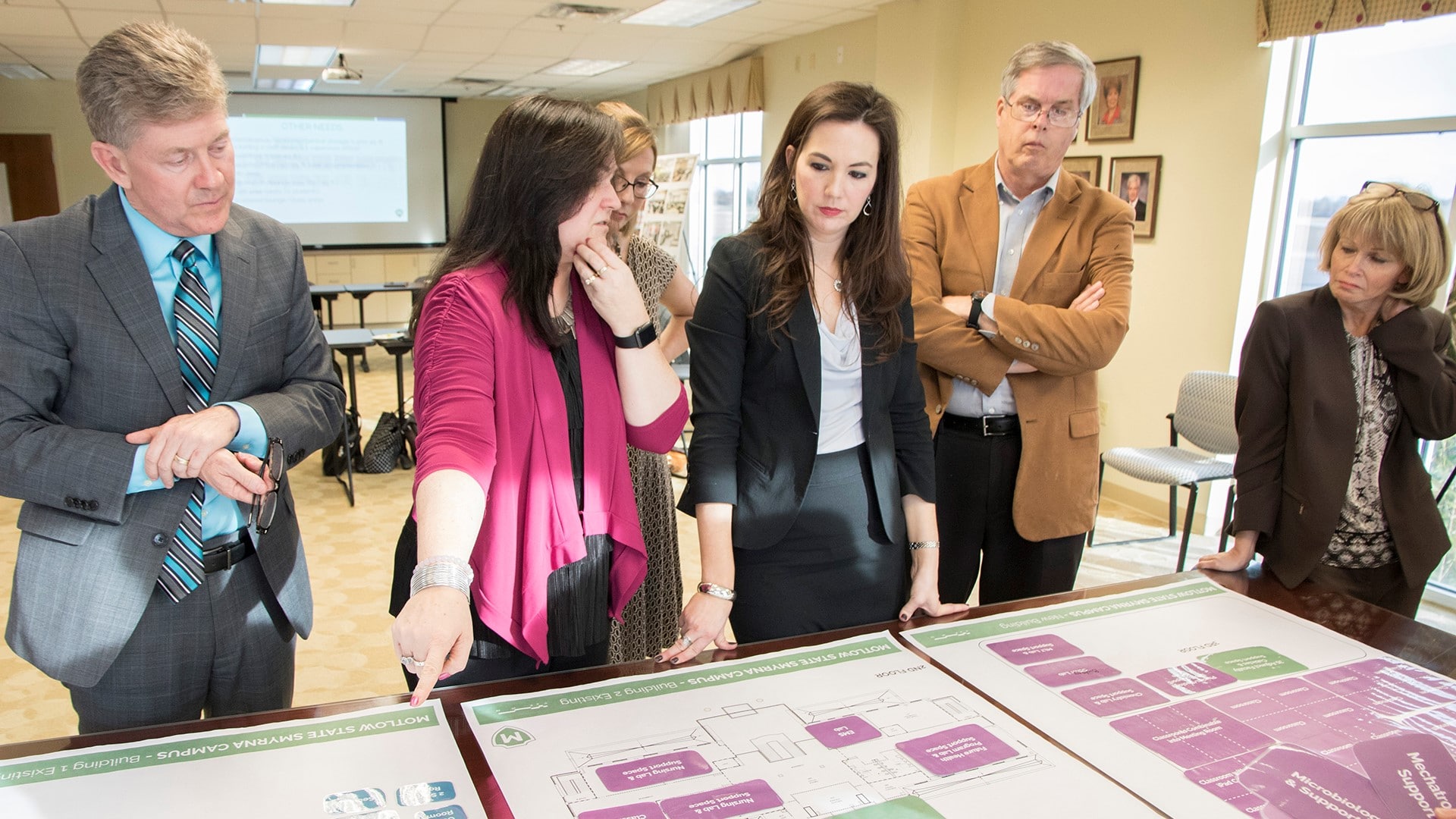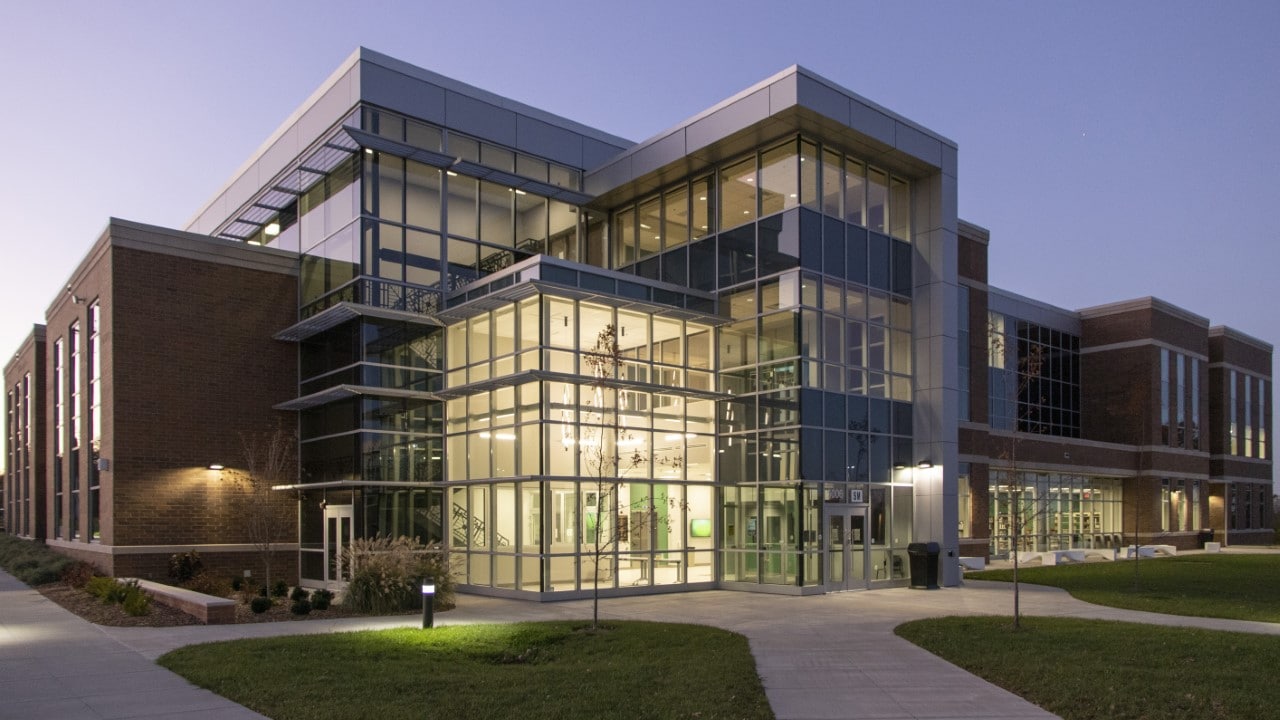Details:
Highlights:
Description:
Motlow State is one of the fastest growing community colleges in Tennessee, due to an explosion of enrollment on their Smyrna campus in suburban Nashville. After completing the campus Master Plan, TSW was contracted to develop a detailed program for the next proposed building, to be implemented by another architectural firm.
TSW utilized enrollment projections developed as part of the Master Plan, which took into account regional demographics, and used a proprietary space model to generate the needs for all types of space, including classrooms, labs, offices, meeting rooms, student gathering spaces, library and study space, and support spaces.
The detailed list of needs was vetted with the college during an interactive workshop, at which colored bubbles representing needs were used to explore adjacencies and potential solutions to meet all needs in the proposed three-story building. A room-by-room migration plan was then developed to show which functions would be relocated from existing buildings to the new building, and how spaces would be renovated and backfilled. Care was taken to reduce costs by utilizing existing spaces where possible and providing higher cost spaces in the new building. Notes were provided to indicate the capacity, characteristics, and necessary infrastructure for each proposed or renovated space. Migration and adjacency diagrams clearly showed proposed moves and the general size of and relationship between spaces in the new building. This detailed Motlow State Community College Building Program was approved by the college and provided to the design architect to implement. The new building is expected to open in time for classes in Fall 2019.




