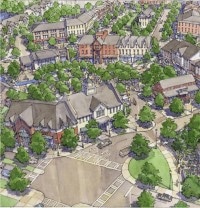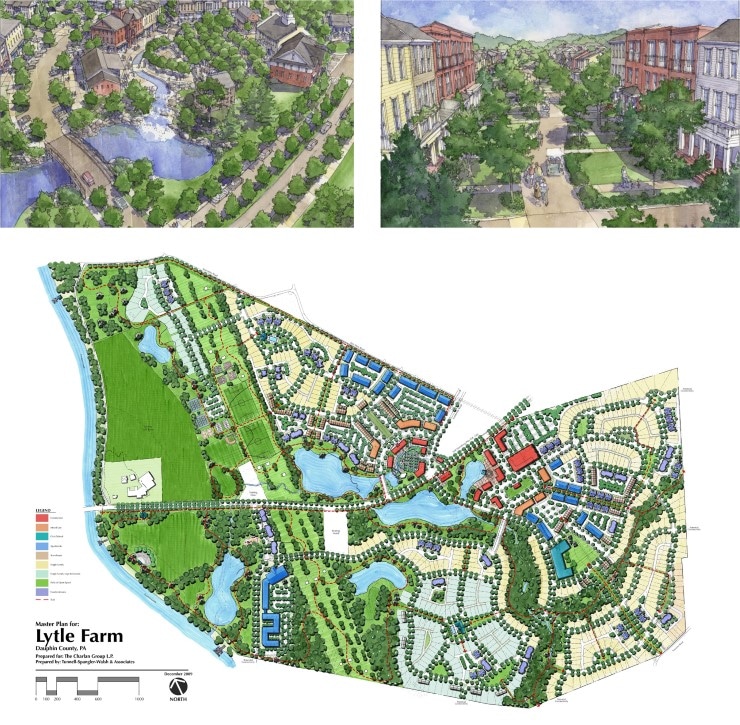
Client:
|
LYTLE FARM |
| Dauphin County, Pennsylvania | |
|
TSW was hired by The Charlan Group in 2009 to create a master plan for a 369-acre site located in Dauphin County, Pennsylvania. The master plan will serve to guide long-term development and embodies the vision for the unique community based on traditional principles. Just as traditional Pennsylvania towns often focus on a crossroads, the Lytle Farm commercial village surrounds a four-way intersection. The plan includes civic buildings, commercial buildings, mixed-use buildings, townhouses, condominiums, apartments, continuing care retirement community, and a variety of single-family lot types. The diverse types of uses will create a community that revives a town-scale urbanism that has not been built in central Pennsylvania in more than a generation. Lytle Farm is a sustainable neighborhood with the founders of Lytle Farm pursuing “green” buildings, which strive for environmental excellence. The existing Lytle Farm will operate adjacent to the new community to supply produce for residents and businesses. A nearby Amtrak station provides up to six high speed, energy efficient trains to Harrisburg and Philadelphia per day. A new bus station served by Capital Area Transit will allow Lytle Farm residents to commute to Harrisburg. TSW was also hired to create schematic architectural drawings product types. In addition, a pattern book was designed based on the transect and illustrated through a regulating plan.. |
|

