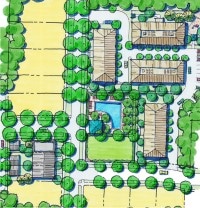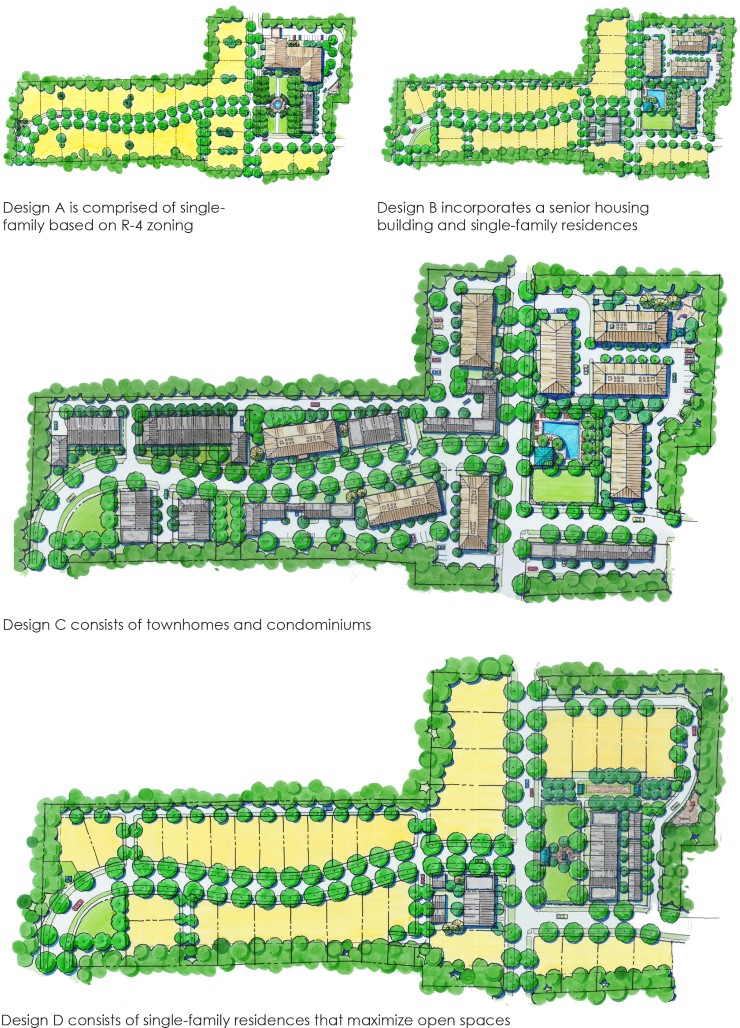
Client: Marrietta Housing AuthorityProject Status: Design completed in 2006Project Overview: • Develop alternative plans for redeveloping a 7-acre site under different zoning categoriesDownload PDF Cutsheet
|
LYMAN HOMES |
| Marietta, Georgia | |
| The Marietta Housing Authority hired TSW to develop four alternative site concept plans for the redevelopment of Lyman Homes. Each of the plans were designed with different zoning categories in mind, to ensure that the development would be in compliance with local regulations and provide a variety of options for potential residents.
Design A consists of single-family residential homes and is based on R-4 zoning. This design would provide a traditional neighborhood feel, with homes placed on individual lots and designed to blend in with the surrounding area. Design B is comprised of a mix of single-family homes and multifamily units, with the addition of a two or three-story senior building. This design would provide a variety of housing options for different age groups, and the senior building would offer specialized amenities and services for older residents. Design C consists of multifamily residential, featuring a combination of townhomes and condominiums. This design would provide a more urban feel, with higher density housing and shared amenities such as a pool or fitness center. Design D is focused on single-family homes and maximizing open space. This design would create a desirable pedestrian scale, with homes placed closer together and sidewalks and bike lanes for easy transportation. The design also incorporates green spaces such as parks and gardens, to provide a more inviting and livable community. Overall, the four alternative site concept plans were developed with the goal of providing a range of housing options, while also ensuring compliance with local zoning regulations and creating a desirable and livable community. |
|

