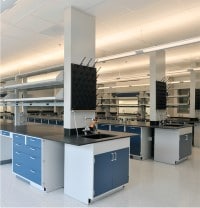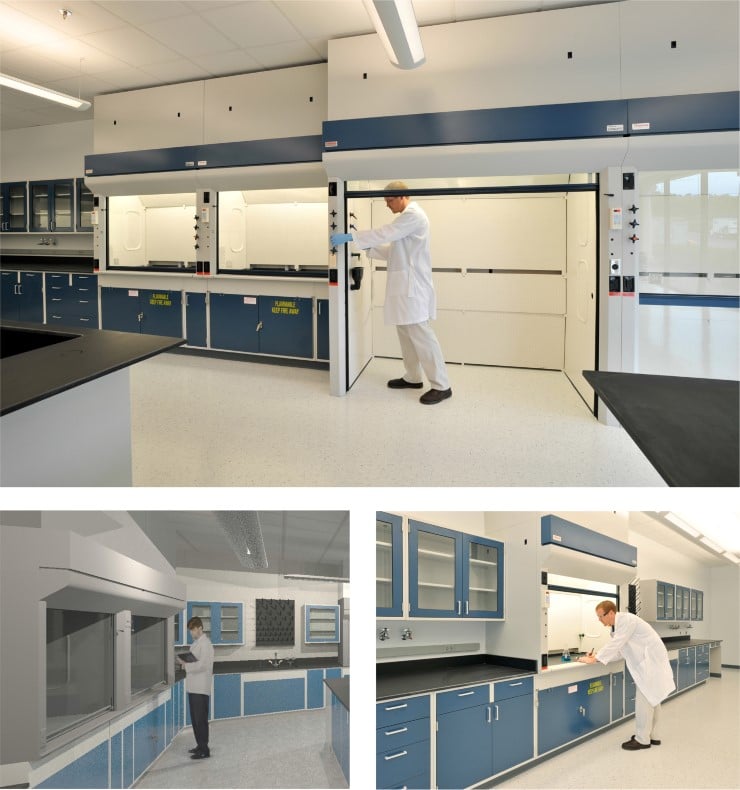
Client:
|
LONZA RESEARCH & DEVELOPMENT LABORATORY CONSOLIDATION – PHASE II |
| Alpharetta, Georgia | |
| TSW provided full design and construction phase services for Lonza’s new research and development laboratory. This phase required the creation of 18 new laboratories (22,988 sq. ft.) out of basic built-out office space and 13,709 sq. ft. of renovated office space. The new laboratory facilities included in the project were actives, fermentation, microbiology, molecular, detection, chromatography, organic, radiolabeled, trace analysis, gallon size testing, analytical, wood testing, and autoclaving labs.
Due to site restrictions and laboratory HVAC requirements, a new steel platform was constructed on top of the facility to house the required HVAC equipment. This solution allowed for the laboratory to function efficiently, while also ensuring that the site restrictions and HVAC requirements were met. Design tasks for the new facility included schematic design, design development, construction documents, design review submission, construction administration, as-built drawings, utility, and bench work coordination of 328 specialty pieces of equipment, code review and volume coordination of 780 chemicals into appropriate chemical control areas and refinement of facility programming. The project was modeled and drafted using Revit (BIM) software, which allowed for a more efficient and accurate design process. Additionally, three different rendered perspectives were produced to show the owner’s possible finish options, providing them with visual representation of the final product. In conclusion, TSW provided full design and construction phase services for Lonza’s new research and development laboratory, creating 18 new laboratories and 13,709 sq. ft. of renovated office space. The design tasks included schematic design, design development, construction documents, construction administration, as-built drawings, utility, and bench work coordination of 328 specialty pieces of equipment, code review and volume coordination of 780 chemicals, and refinement of facility programming. The project was modeled and drafted using Revit (BIM) software, allowing for a more efficient and accurate design process. |

