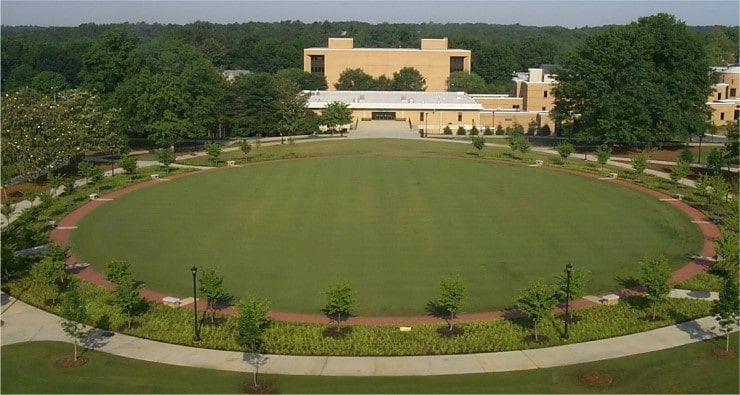
Client:
|
KENNESAW STATE UNIVERSITY |
| Kennesaw, Georgia | |
|
While with another firm, Thomas Walsh was retained as the senior planner and space analyst for the 1999 Kennesaw State University Master Plan, including a significant streetscape and landscape design component. The team was asked to provide a master plan that would allow for eight new academic and administrative spaces over a ten year period. The team also recommended space for residential living on campus. Once the master plan was complete, TSW was retained to implement major design projects, including:
In 2005, TSW contributed as a subconsultant to the master plan update of this nearly 20,000 student university. Our work focused on open space planning, pedestrian circulation, design guidelines and an illustrative plan. In 2010, TSW provided landscape architecture services for the new Health Sciences Building. TSW was responsible for design, construction documents, and construction administration for three main areas: Health Sciences Building Site, courtyard area, and plaza. As part of the required LEED certification process, TSW is responsible for site planning and landscape specific LEED credits. The project earned LEED Gold certification. |
|


