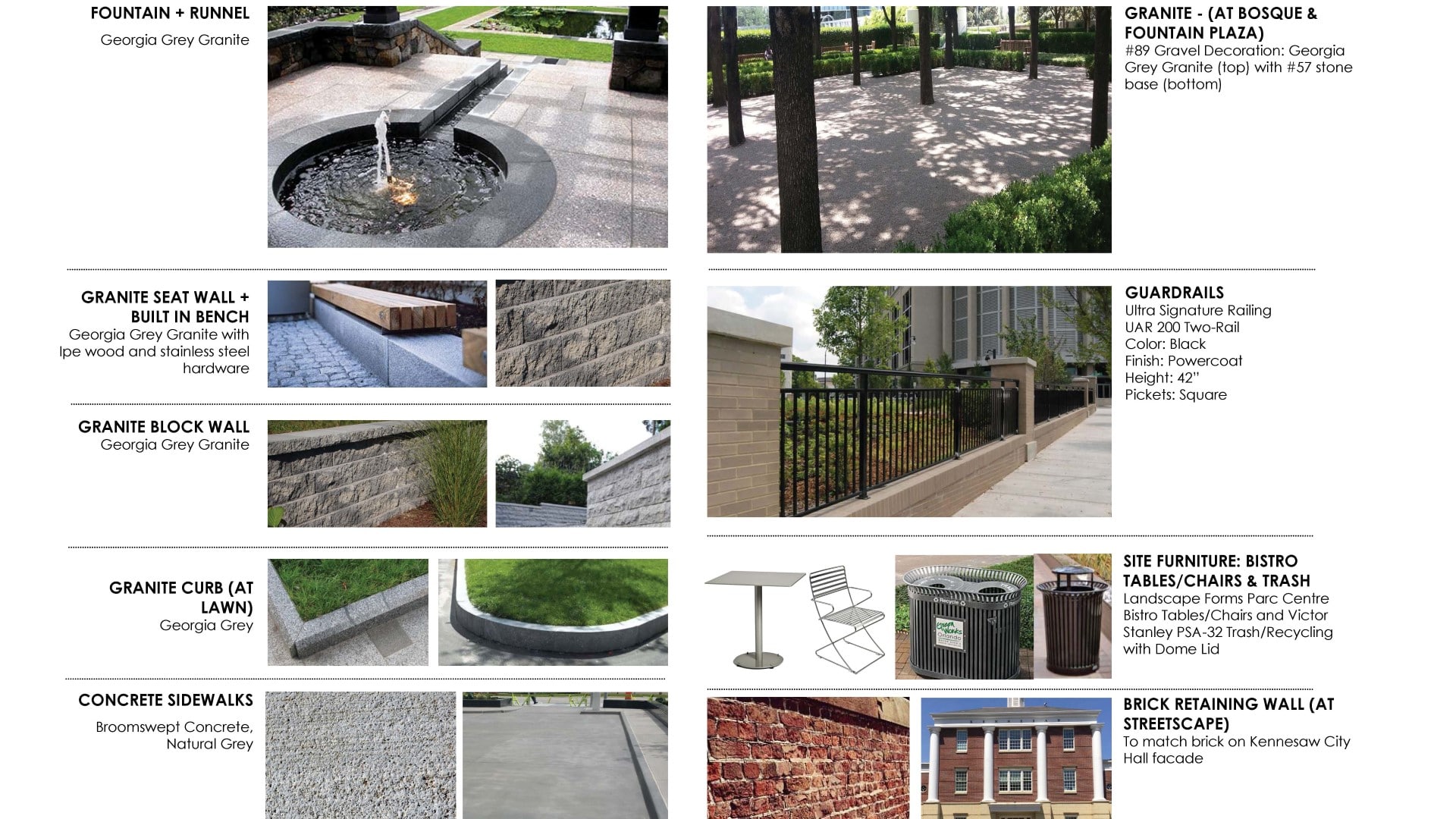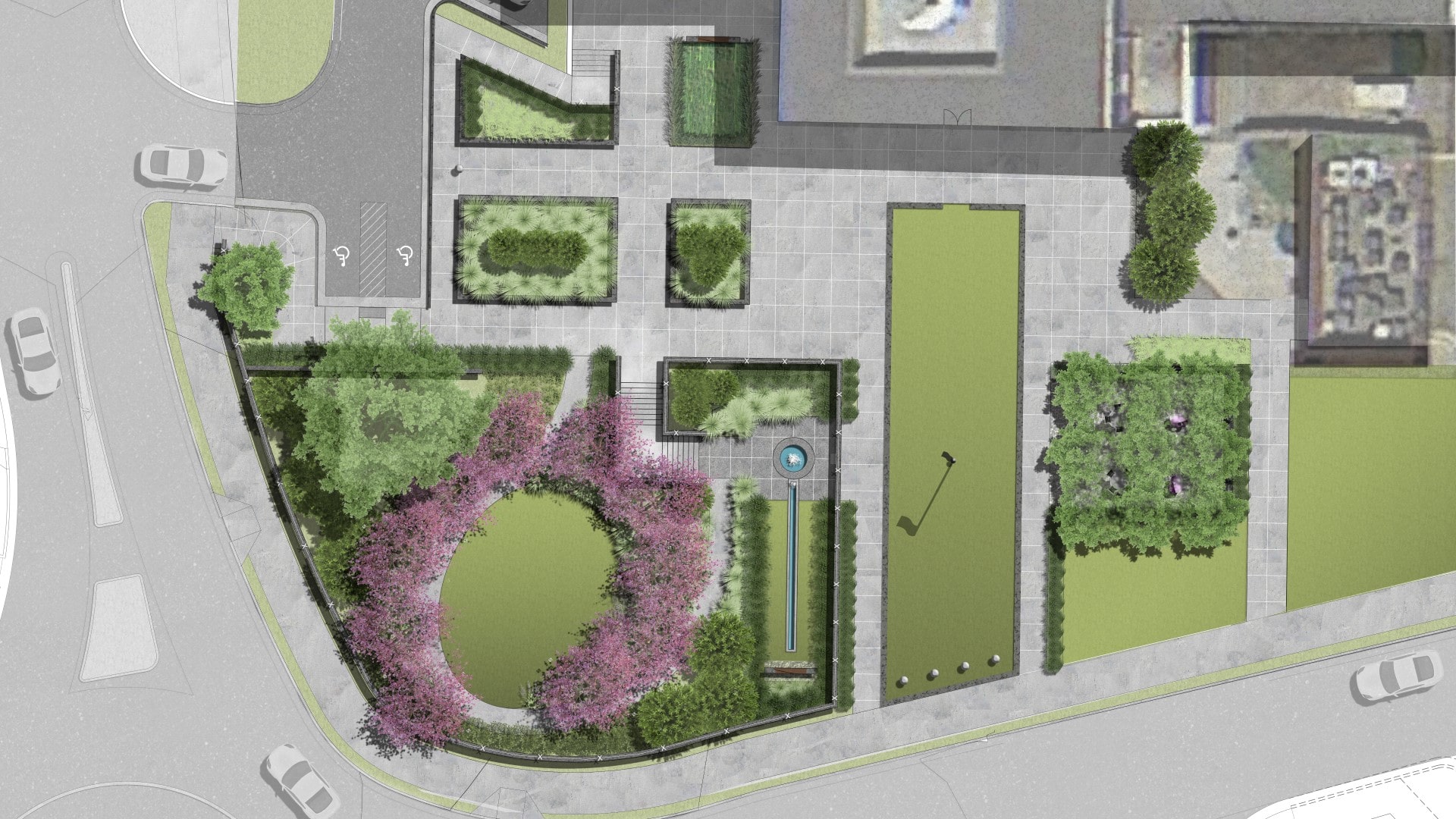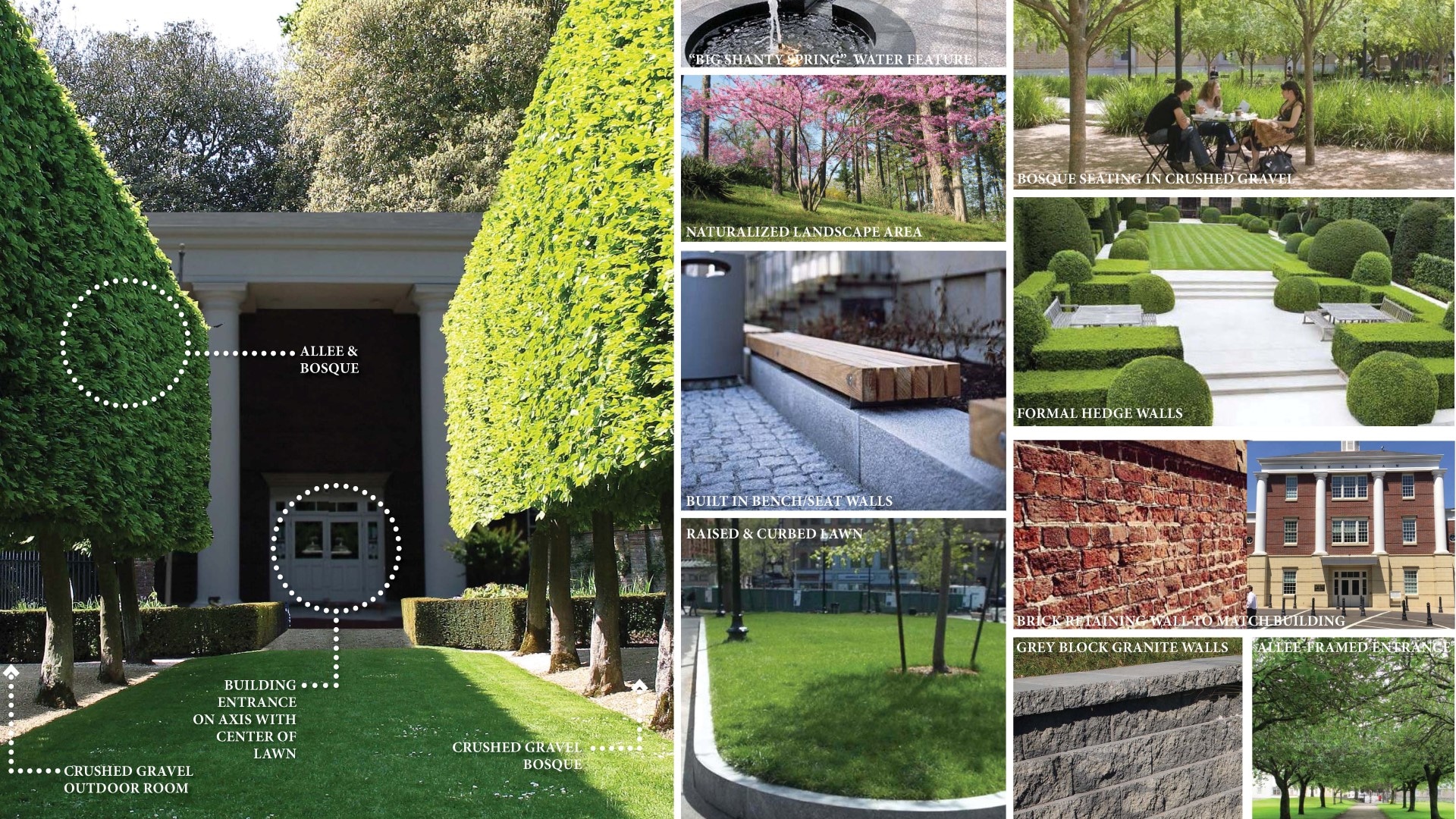Details:
Client: City of Kennesaw
Location: Kennesaw, Georgia
Status: Construction Documentation
Highlights:
Description:
TSW worked closely with the local project Engineer to complete landscape design services for The Kennesaw City Hall in Kennesaw, Georgia. The goal of the plaza design was to give the Kennesaw City Hall a place to aesthetically welcome visitors, to serve as the new front door, to give employees a pleasant exterior place in which to be and to highlight the historic spring on site.
The Western and Atlantic Railroads were under construction in 1833 and workers chose this site, due to its generous supply of water. They built small houses called “shanties,” giving the spring its name, “Big Shanty.” Big Shanty Spring is now preserved for generations to come because of its link to the War Between the States and the Cherokee and Creek Indians.
TSW helped preserve Big Shanty Spring, turning what was a difficult to get to the location, into an ADA accessible plaza celebrating the historic spring. A granite fountain and runnel system were designed to encase the historic spring, giving it life and more attention as an amenity.
Formal plantings and classic materials marry the architecture of the City Hall building, framing views and pathways into the building and through the plaza. Vegetation focuses on formal, evergreen plants to provide year-round color in what once was predominately hardscape and a long, linear lawn frames the entry to the building and provides flexible-use space for visitors and residents, alike. Concrete plinth walls with built-in benches provide seating for visitors and employees while raised planting beds serve as additional seating in the form of seat walls.
The scope of work for the Construction Documents Phase included general notes, a construction item plan, a layout plan, a grading and drainage plan, construction details, a landscape plan and corresponding details, a lighting layout, and schematic level fountain design.



