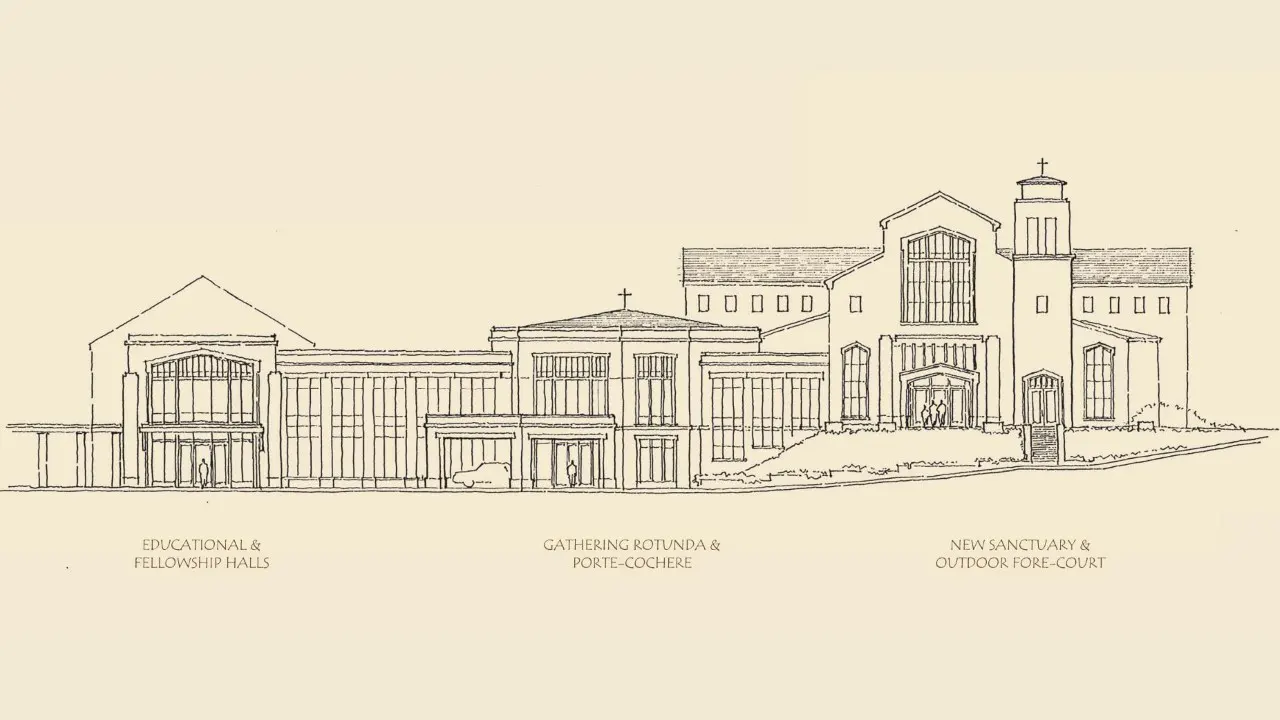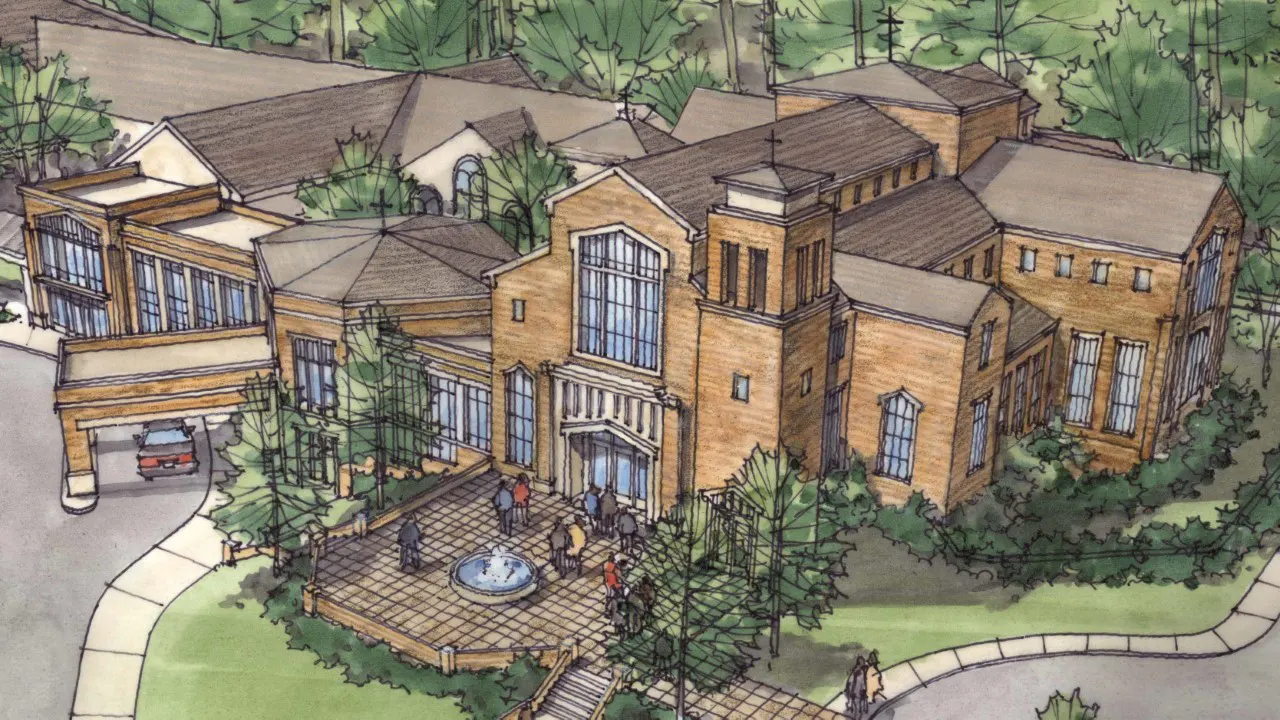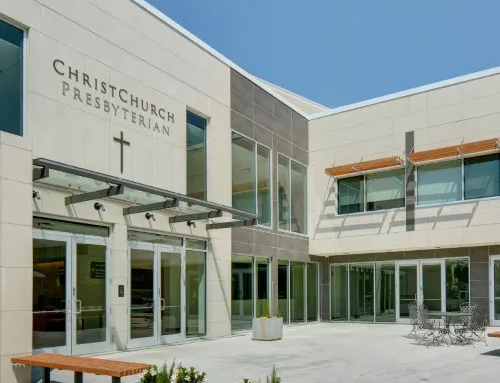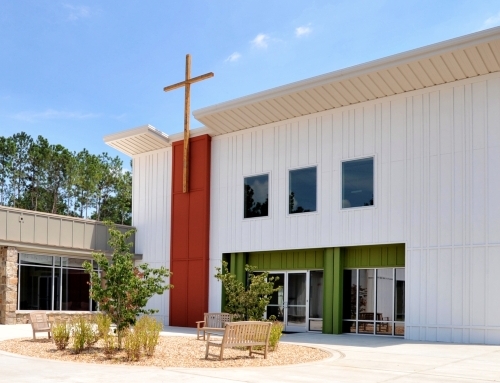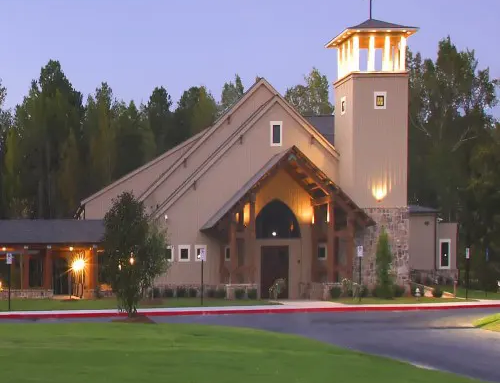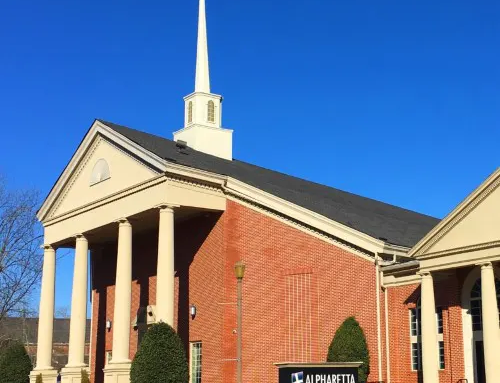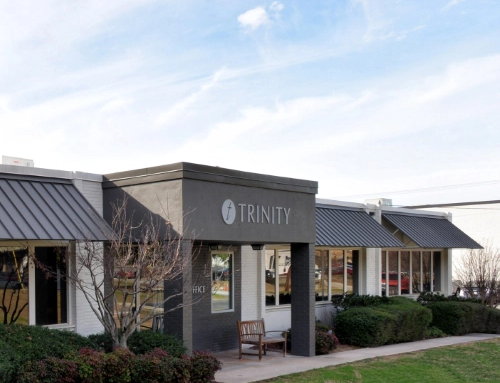Details:
Highlights:
Description:
TSW’s Architecture Studio recently partnered with Hillside United Methodist Church to explore expansion opportunities that will support the church’s growing congregation and evolving programmatic needs. The process began with a detailed needs assessment and programming effort to understand both current demands and future goals. This included close collaboration with church leadership and staff to identify priorities, such as worship space, community gathering areas, classrooms, and improved access and circulation. Site planning efforts also addressed parking requirements and overall connectivity within the church campus.
The proposed expansion plan includes the design of a new 1,000-seat sanctuary to accommodate larger worship services, complete with modern audio-visual integration and flexible seating. A prominent rotunda gathering space will serve as the central hub for fellowship and circulation, while a new porte-cochere will offer convenient covered drop-off and pick-up for congregants of all ages and abilities. The plan also calls for the reallocation and renovation of existing classroom and meeting spaces to improve their functionality and better serve ministries and community outreach programs.
In addition to the church expansion itself, TSW was tasked with the planning and conceptual design of an adjacent mixed-use development intended to support and complement the church campus. This component of the project included shared parking scenario planning to balance the needs of both the church and the future development while optimizing land use and reducing environmental impact.
The overarching goal of the project is to create a comprehensive, forward-thinking design that meets the long-term needs of Hillside United Methodist Church while remaining sensitive to the surrounding neighborhood and natural landscape. The expansion reflects a commitment to community, accessibility, and sustainable development, and is poised to become a lasting and meaningful enhancement to both the church and the greater community it serves.

