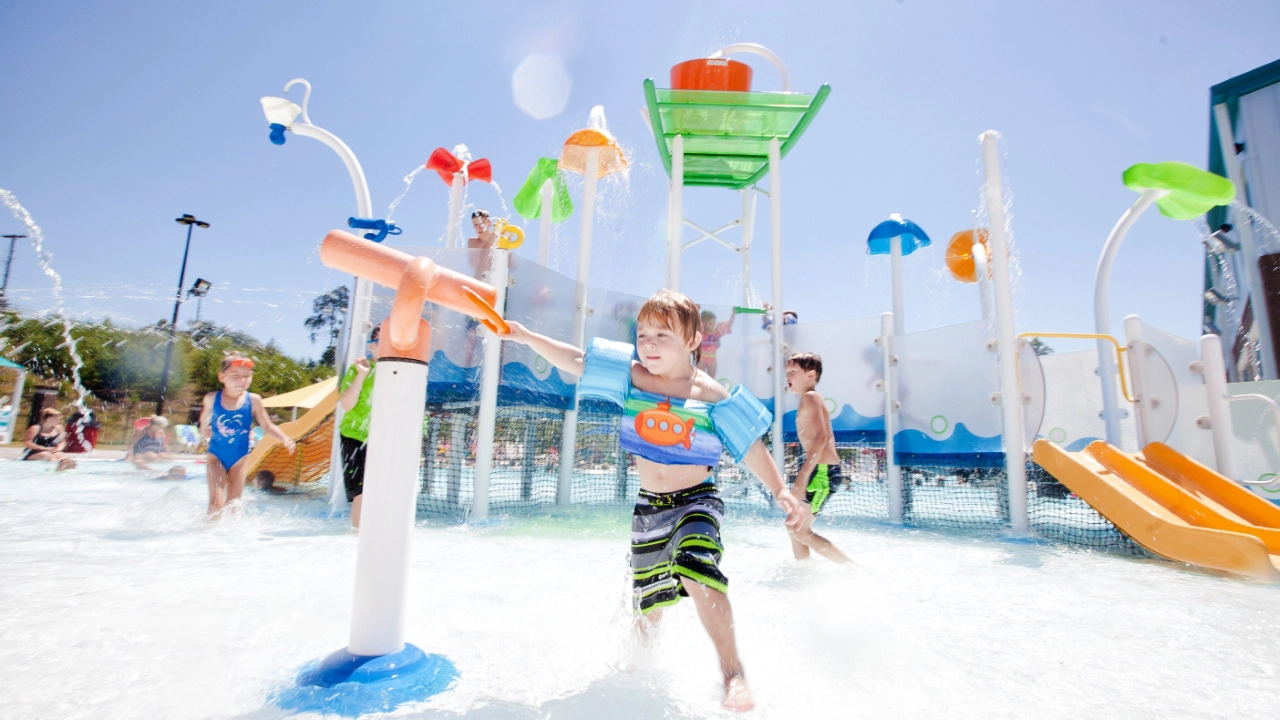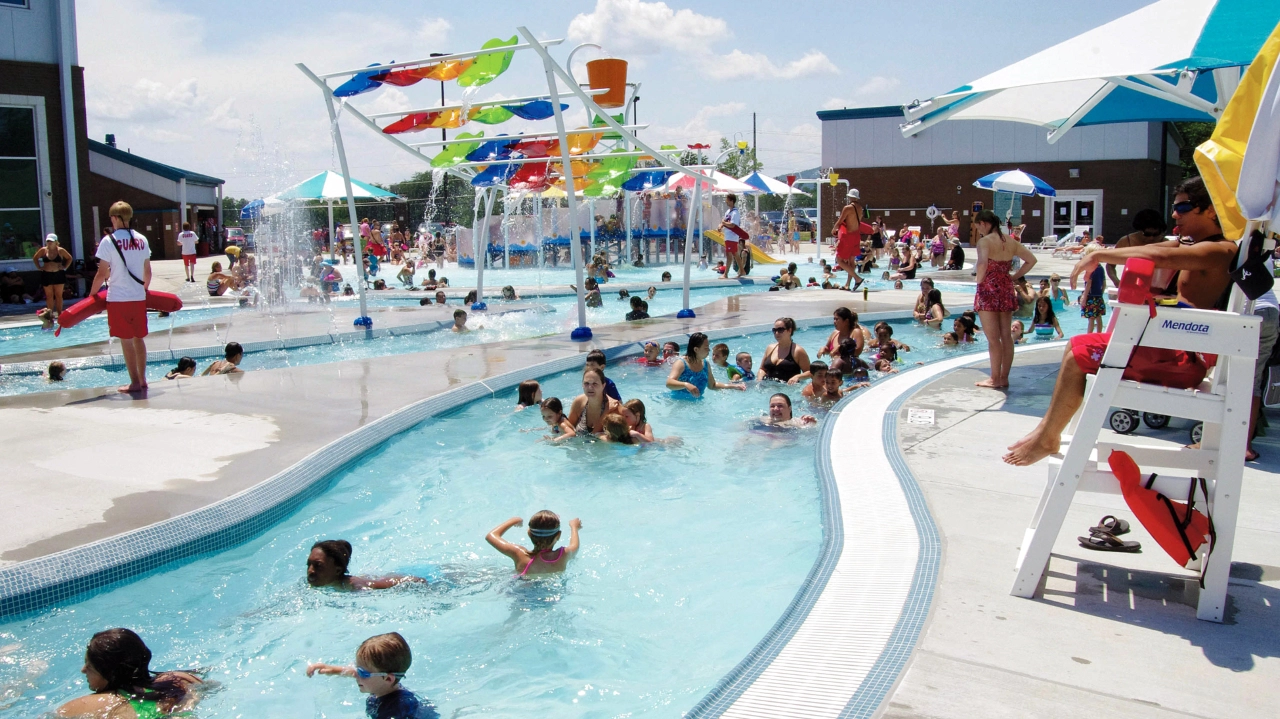Details:
Highlights:
Description:
The City of Forsyth has retained TSW to develop a master plan and construction documents for the adaptive reuse of the existing Forsyth Community Pool. The goal of the project is to create a new facility that serves the community’s needs while also being sustainable and visually appealing.
The new facility, currently in the conceptual master planning design phase, will include a lap pool with an atrium structure for year-round use. The atrium structure will allow the pool to be used even during inclement weather, providing residents with a valuable recreational resource year-round. Additionally, the facility will include aquatic play amenities such as zero-depth and shallow-depth configurations, lifeguard stations, and a lazy river. The pool building itself will also be designed to include a reception area, locker rooms, concessions, and storage areas.
The TSW Architecture and Landscape Architecture Studios are working closely with the city to ensure that the new facility is in line with the city’s vision for the community. The conceptual master planning design phase is an important step in the process, as it establishes the overall layout, community spaces, and design guidelines for the new facility. The TSW team is also working on developing construction documents that will be used to guide the construction process, ensuring that the final product meets the highest standards of quality and functionality.
The adaptive reuse of the existing city pool is an exciting project that has the potential to greatly benefit the community. The new facility will provide residents with a valuable recreational resource and improve the overall livability of the city. The TSW Architecture and Landscape Architecture Studios are committed to working closely with the City of Forsyth to create a facility that is sustainable, visually appealing, and functional, and that serves the needs of the community.


