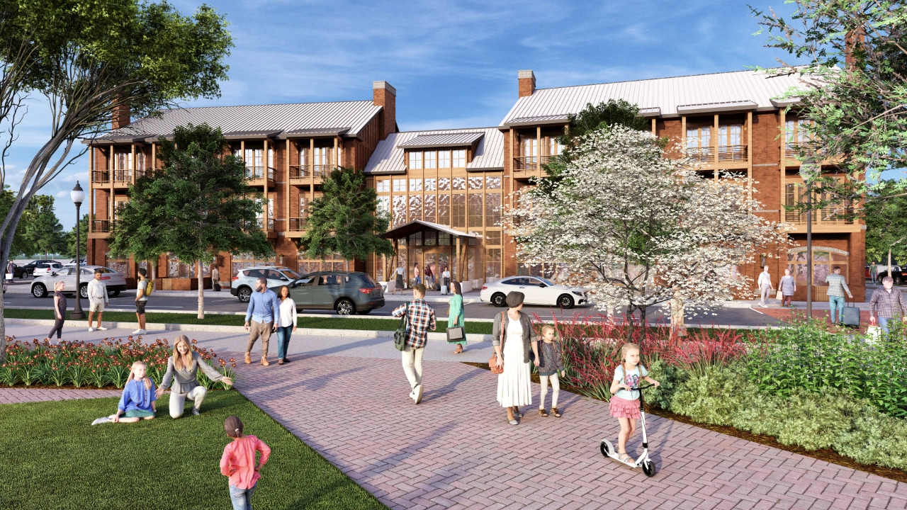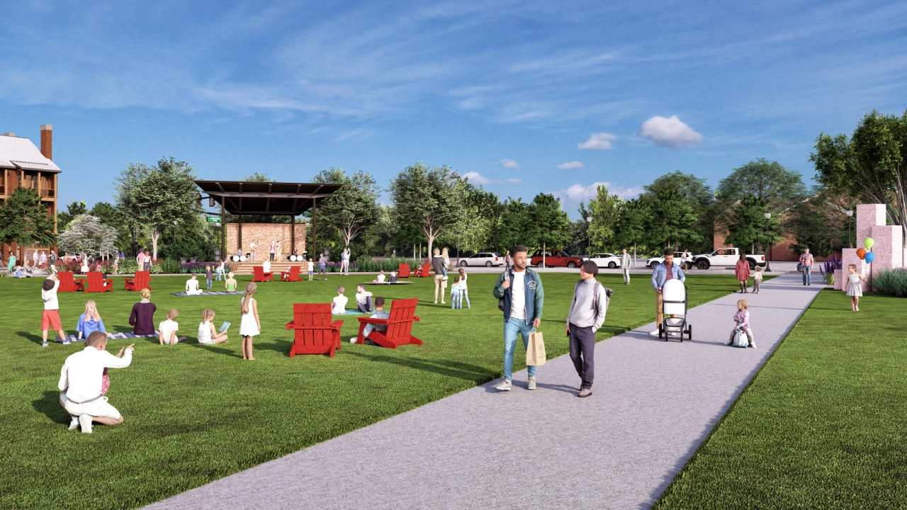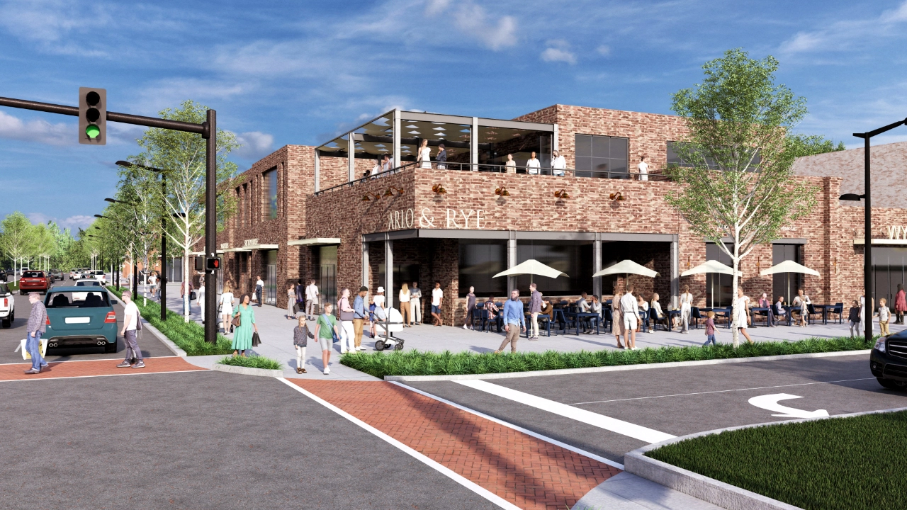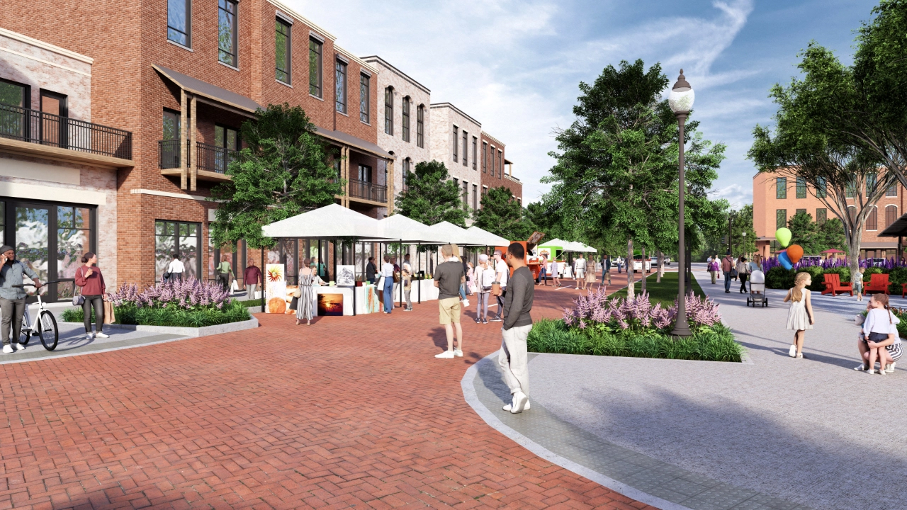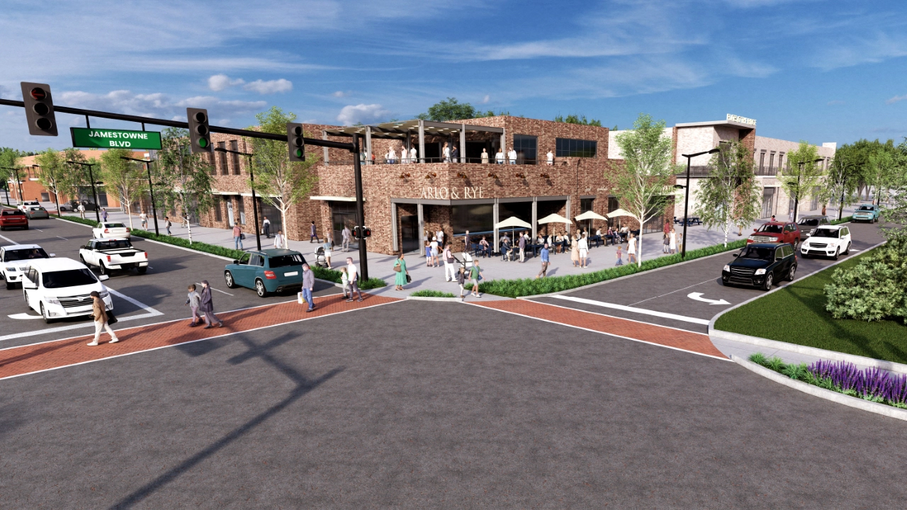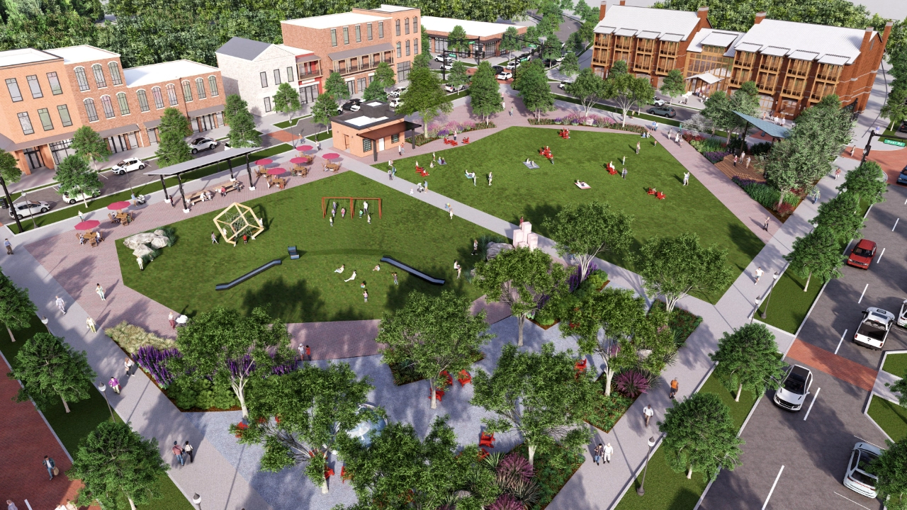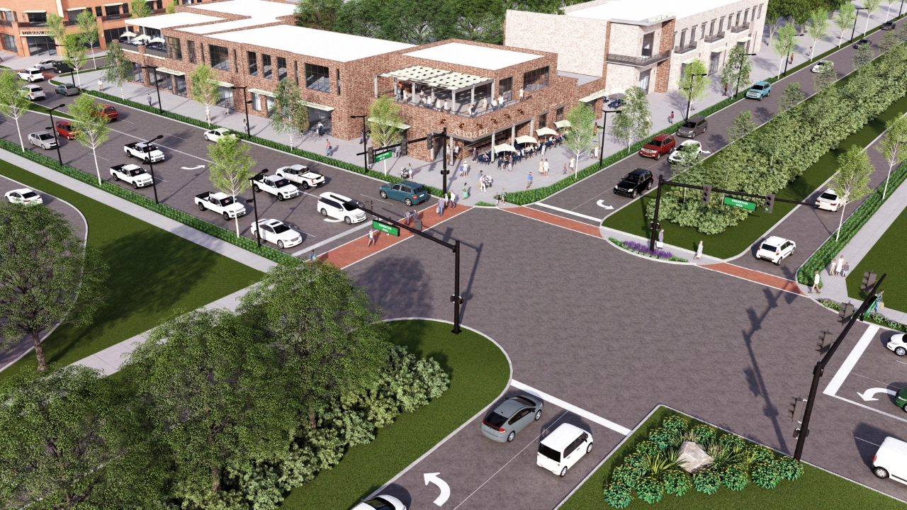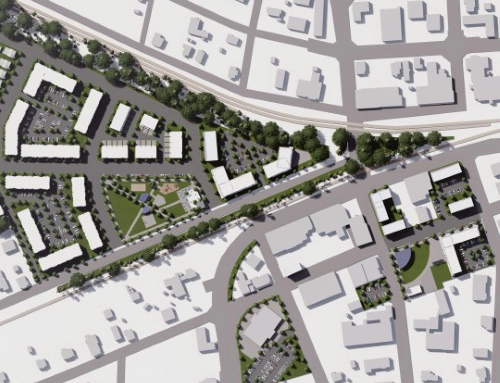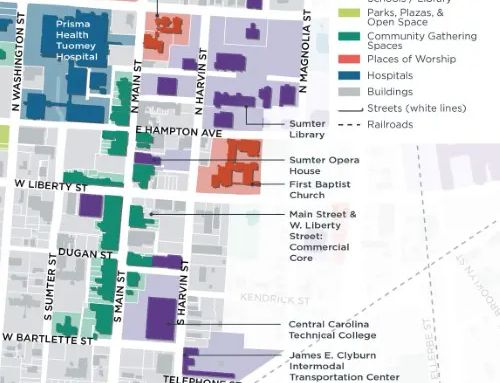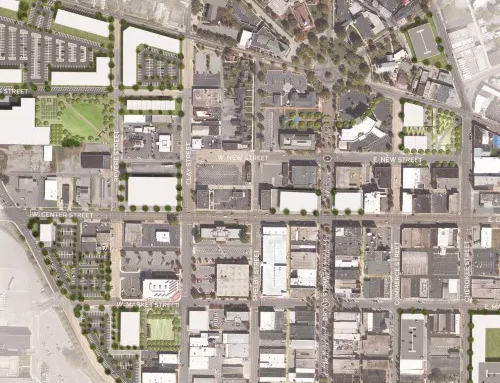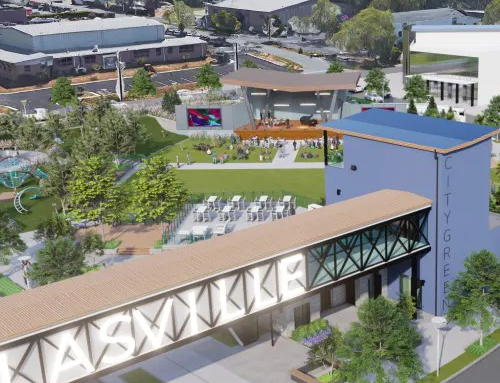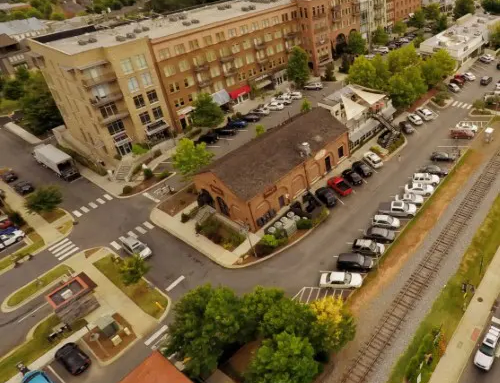Details:
Highlights:
Description:
Farragut is small, suburban town situated 16 miles southwest of downtown Knoxville, Tennessee. This plan investigates the community’s vision for the “Mixed-Use Town Center” as designated by the Comprehensive Plan, addresses key issues today, and identifies action items to create a town center that balances community desires with realistic development scenarios. The plan identifies opportunities for future development, transportation infrastructure improvements, multi-use trail system, placemaking projects, and new greenspaces, including a multi-functional town green nestled within a proposed mixed-use, next to Town Hall.
The goal of the proposed future development scenarios are to balance the economic realities of development with the community’s desire to achieve high-quality and smaller-scale development. Community desired amenities are interwoven in the new developments such as integrated greenspace, event spaces, and public art. The street improvements are a key plan element, as traffic and pedestrian safety arose as major concerns of the community. Each major street was extensively studied and recommendations included landscape medians, adequately sizing lanes, tree-lined landscape buffers, reduced turning radii, and curb access control. The community input process included four public meetings, stakeholder interviews, online surveys, and a Steering Committee.

