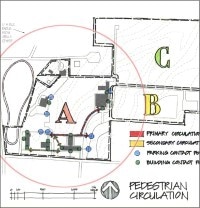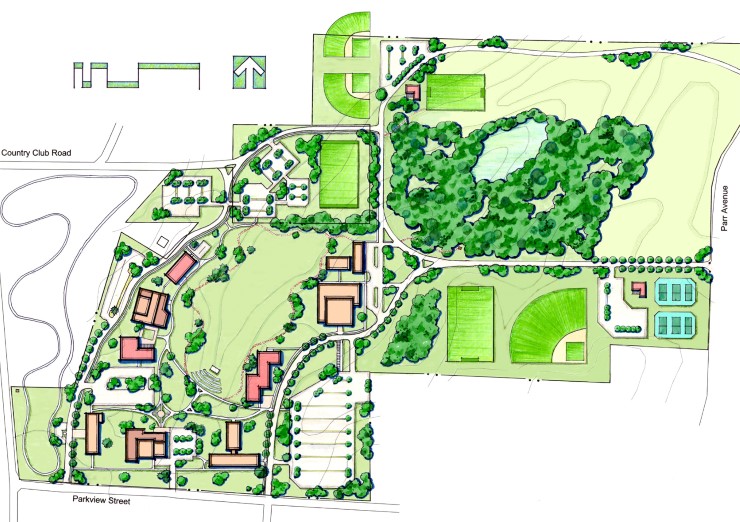
Client:
|
DYERSBURG STATE COMMUNITY COLLEGE MASTER PLAN
|
| Dyersburg, Tennessee | |
|
TSW’s involvement with Dyersburg State began in 2003, when TSW was retained to update the 2001 master plan for the main campus based on significant new enrollment growth. A detailed space needs analysis led to a comprehensive master plan that recommended new facilities and promoted a more unified campus with a distinct identity based on the existing character. The 1991 master plan for Dyersburg State was also completed by TSW principal Thomas Walsh while with another firm. This plan served as a basis for the 2001 plan and 2003 update. Significant implementation progress has been made on the main campus since the completion of the master plans. Milestones include the expansion of the Student Center, renovation of the former Student Center into the Campus Activities Building, expansion of the Learning Resource Center, renovation of the former Learning Resource Center into the Mathematics Building, renovation of the Eller building, acquisition of the Security Bank Community Learning Center, acquisition of land for parking, and a new signage program. The 115-acre campus sits among the rolling hills only a mile from downtown Dyersburg. Founded in 1969, the college has grown to 3,749 students and offers dozens of programs on its main campus and three satellite locations. |
|

