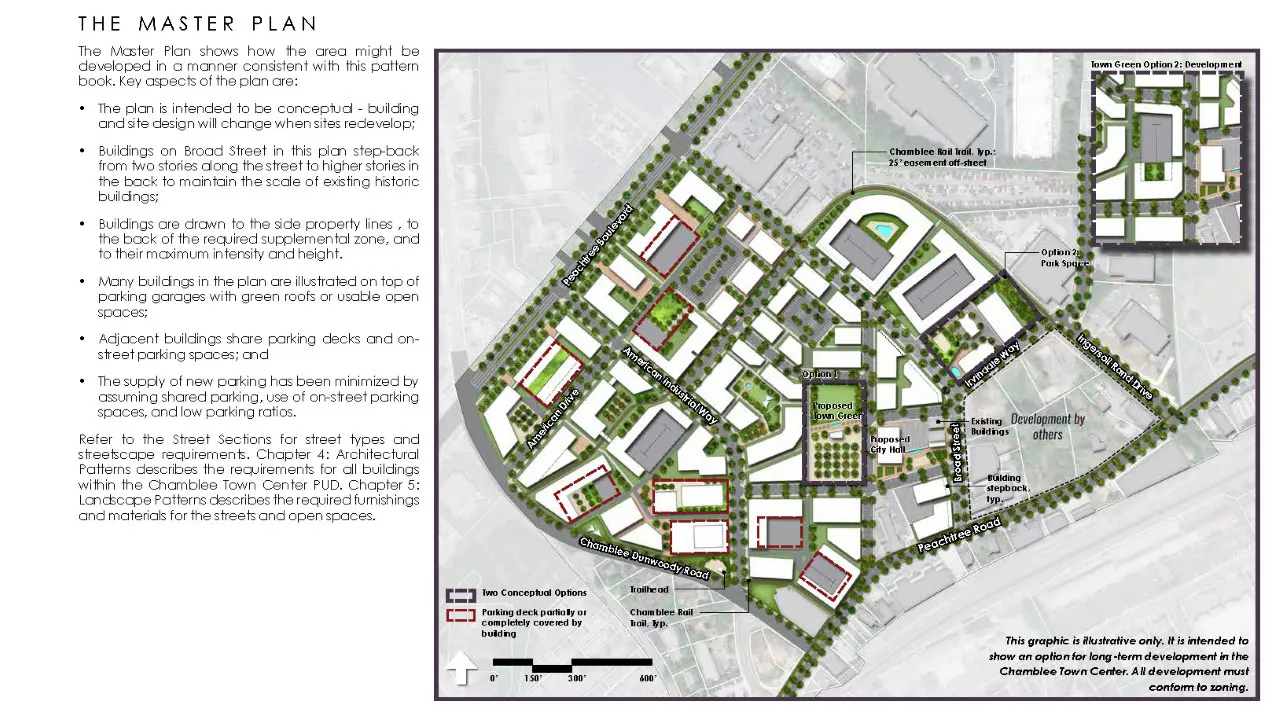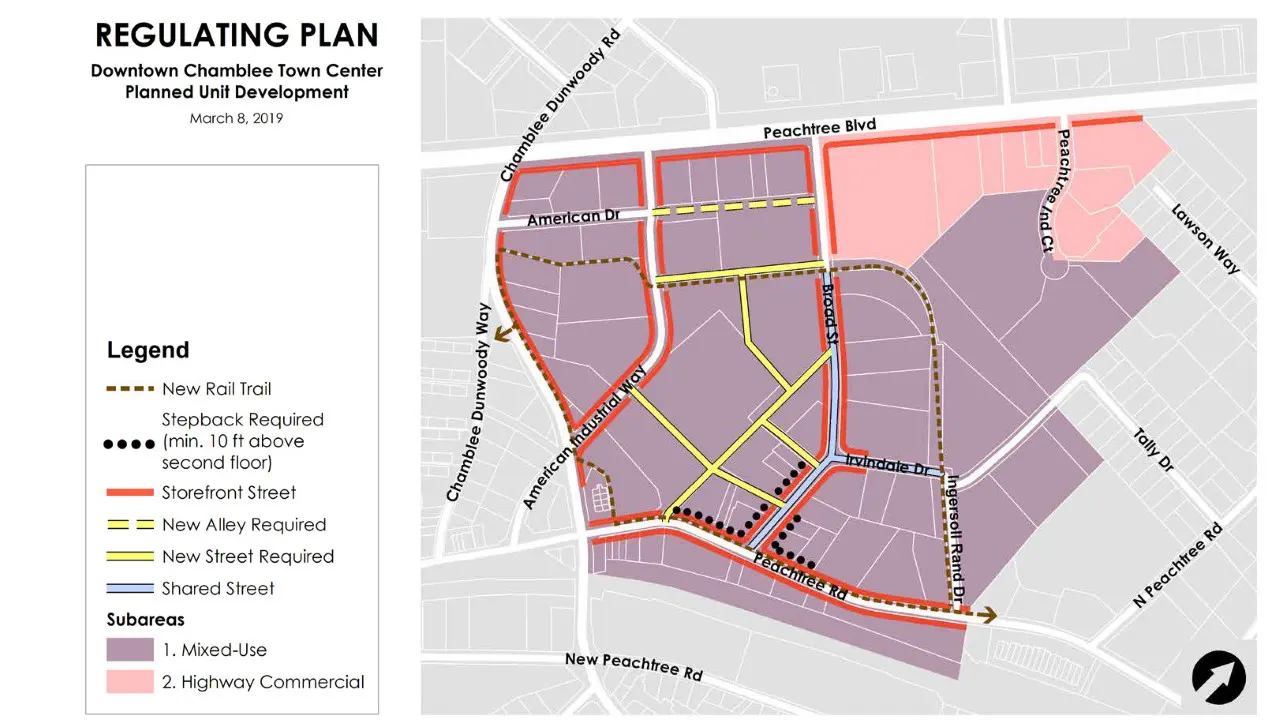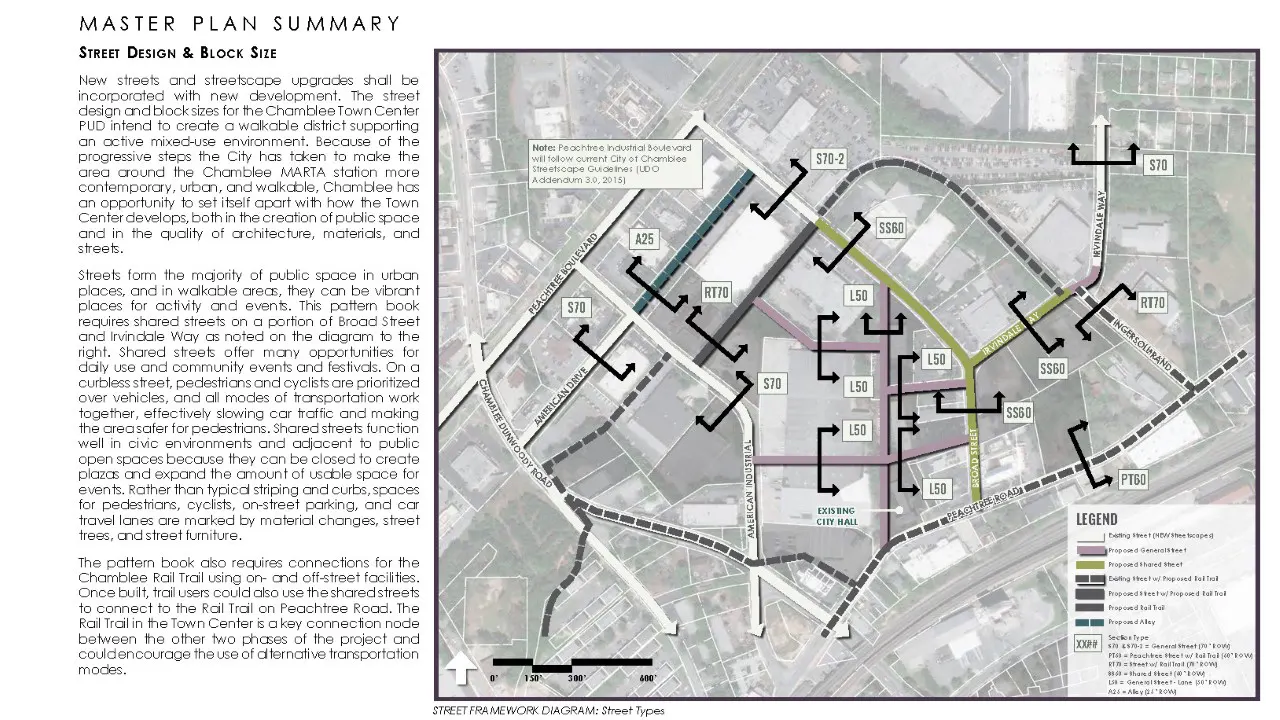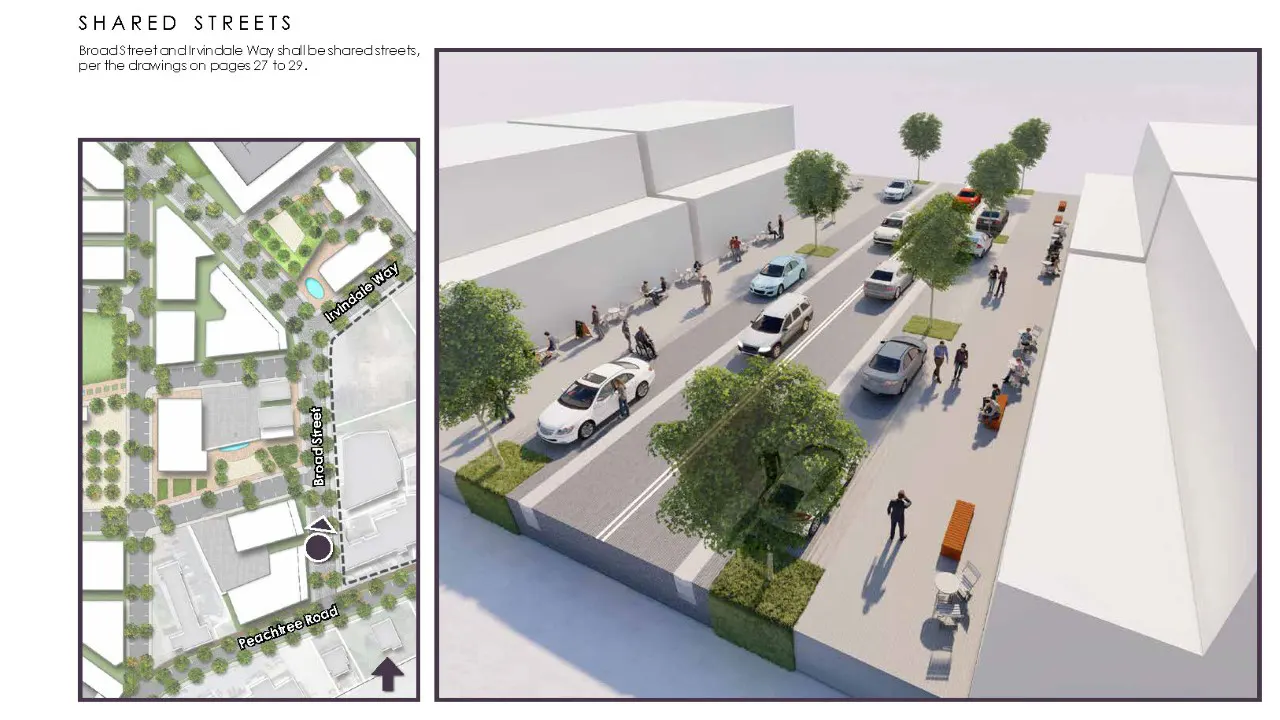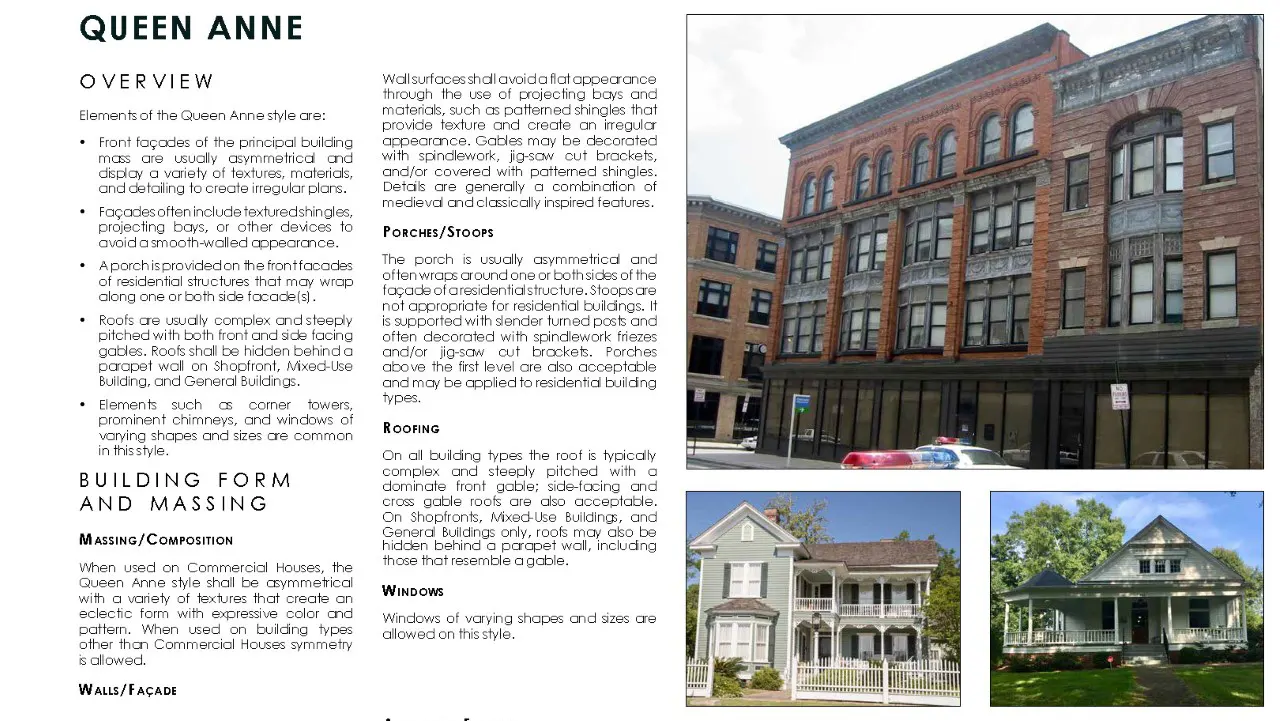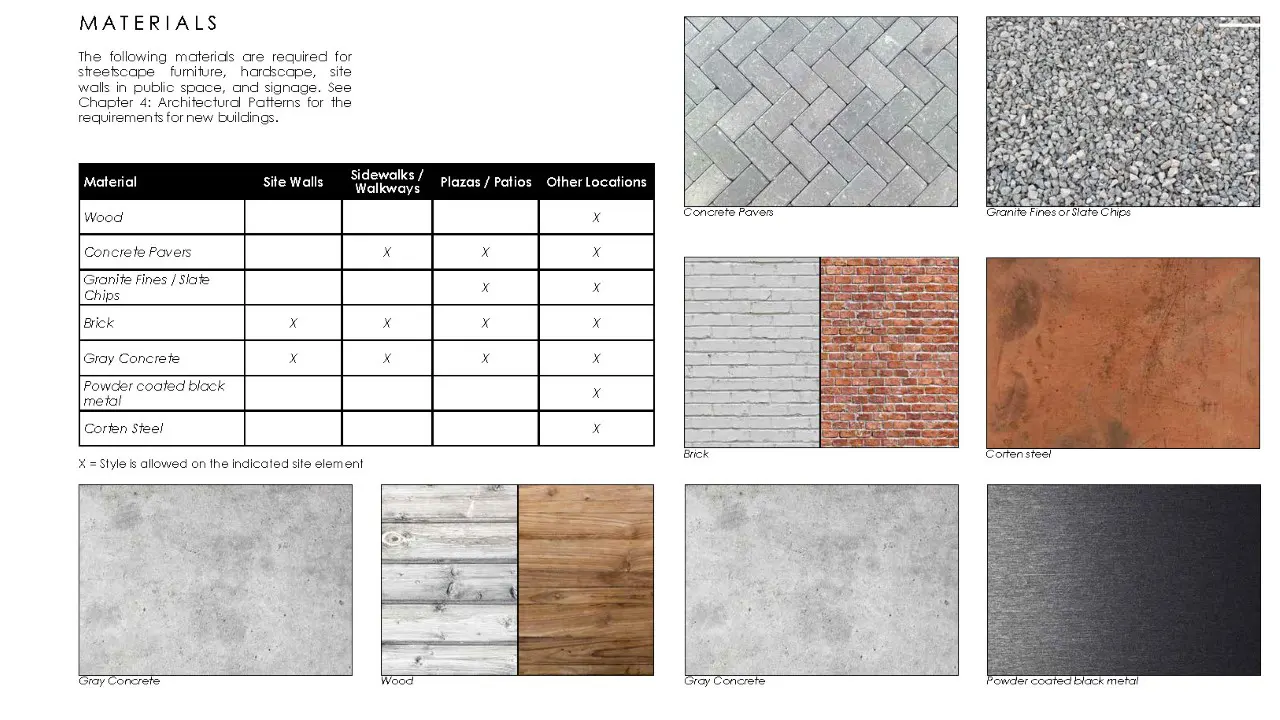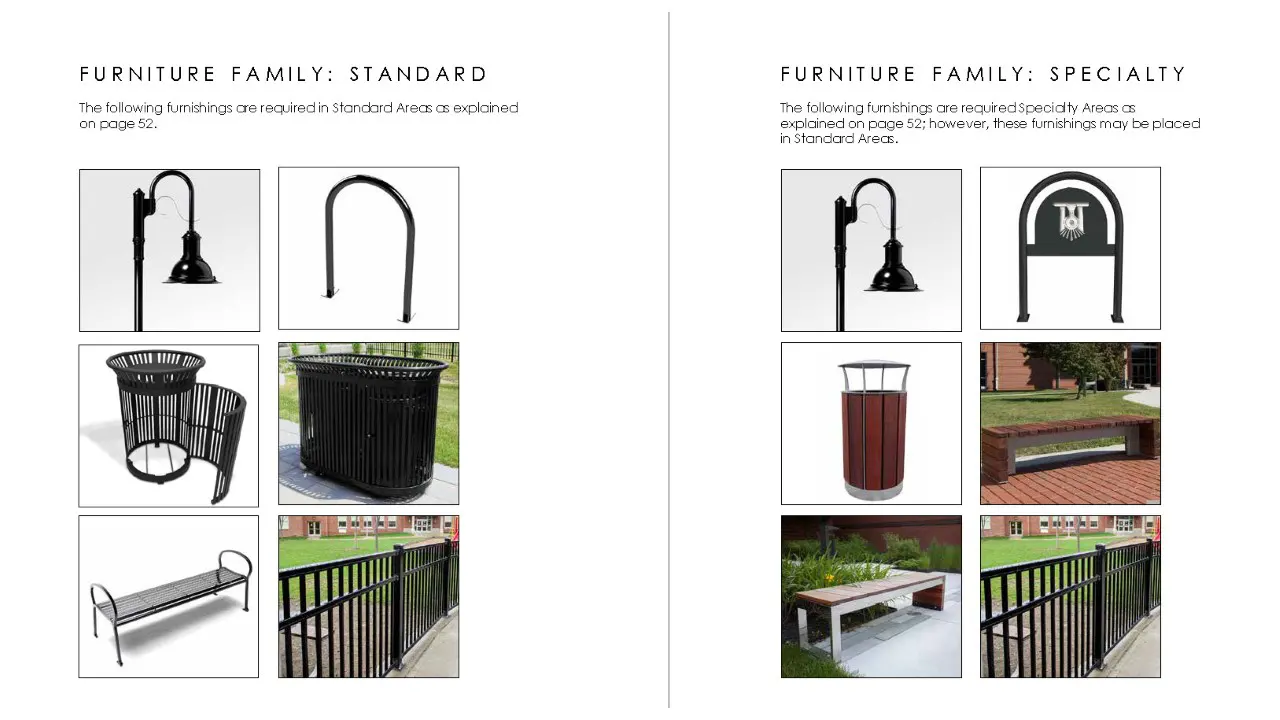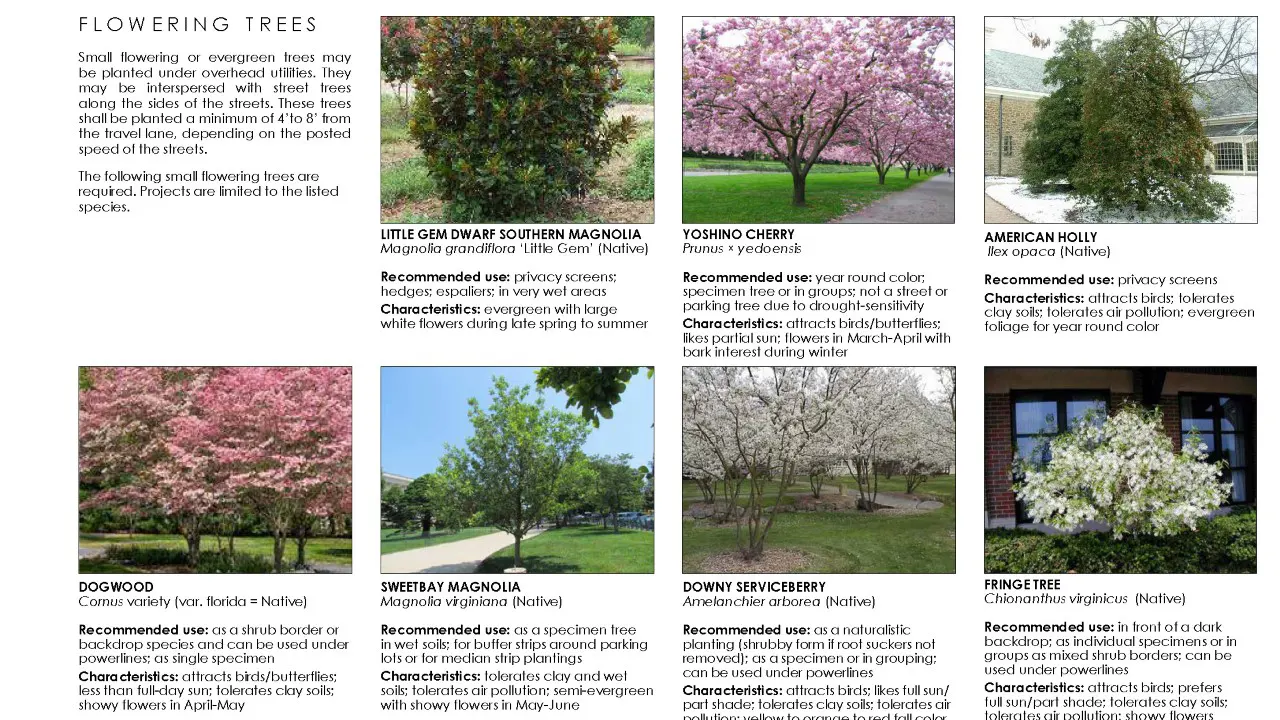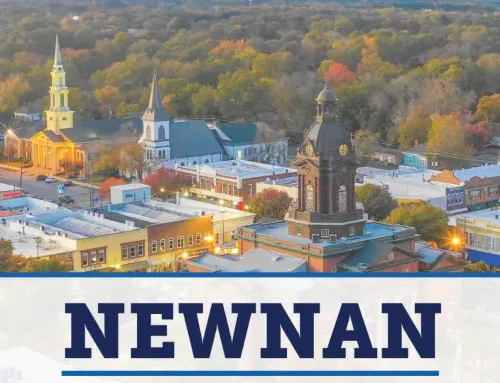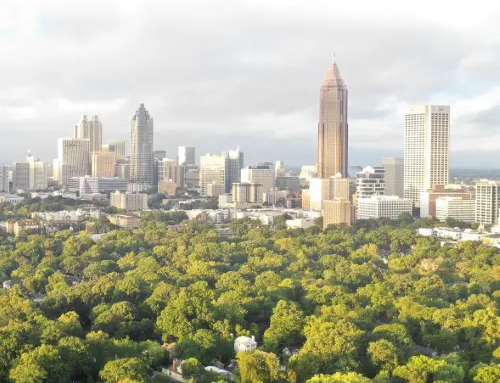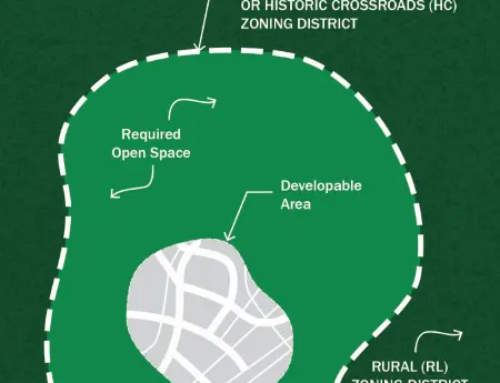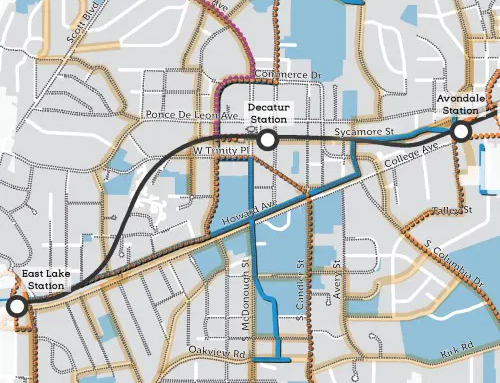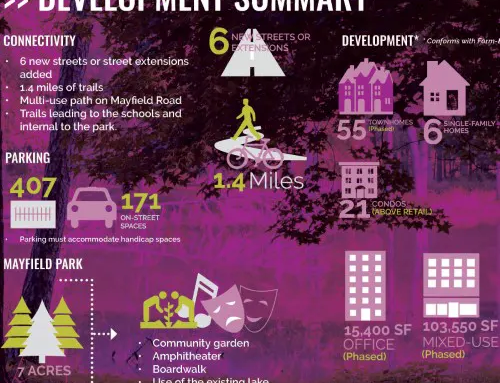Details:
Highlights:
Description:
TSW’s planning, architecture, and landscape architecture studios collaborated to develop and adopt a legally binding pattern book for the historic heart of Chamblee – an area currently undergoing redevelopment. The Downtown Chamblee Town Center Code and Patternbook includes zoning regulations, a regulating plan, a master plan, architectural patterns, and landscape patterns. Together, these regulatory tools seek to:
- Permit development concepts not otherwise allowed within the zoning ordinance;
- Provide flexibility, unity, and diversity in land planning and development, resulting in convenient and harmonious groupings of uses, structures, and common facilities;
- Encourage innovations in quality mixed-use development so that growing demands of the population may be met by greater variety in type and design;
- Promote quality building and site design through the creation and conservation of usable open space;
- Integrate the existing natural and artificial site conditions into new building and site design; and,
Support walking, biking, and transit on streets to reduce the burden of car traffic.
Central to the pattern book is the master plan, which builds on the existing character by blending contemporary design with railroad-inspired elements in the landscape, streetscape, and architecture. Three words define the history of the past and the contemporary design of present day to become the inspiration for the master plan: authentic, utilitarian, and refined. The plan, along with the supporting landscape patterns, establishes street designs, connections to the Chamblee Rail Trail, and block size regulations. Shared streets with a designed tree canopy are required on Broad Street and Irvindale Lane. In addition, the plan shows buildings on top of parking garages with green roofs or usable open spaces, shared parking and on-street parking, building step-backs on Broad Street to maintain the scale of existing historic buildings, a proposed Town Green adjacent to a new proposed City Hall building, and streets that accommodate the Chamblee Rail Trail.
The architectural patterns define the permitted styles and materials by building types. The permitted styles, based on historic Chamblee architecture, are Queen Anne, Folk Victorian, English Vernacular, and Mercantile. The landscape patterns are divided into Standard Areas and Specialty Areas. Standard Areas are all required streetscapes, supplemental zones, and publicly-accessible private open spaces. Specialty Areas are public open space, public buildings, or other public lands. The materials adhere to the historic and contemporary inspiration to create a unique Town Center while blending with signage, materials, and street furniture currently found throughout Chamblee.

