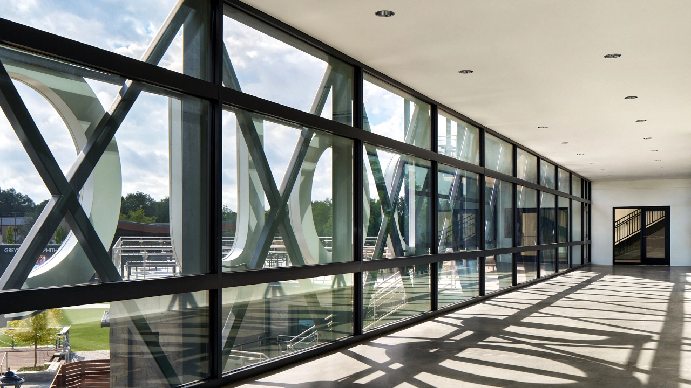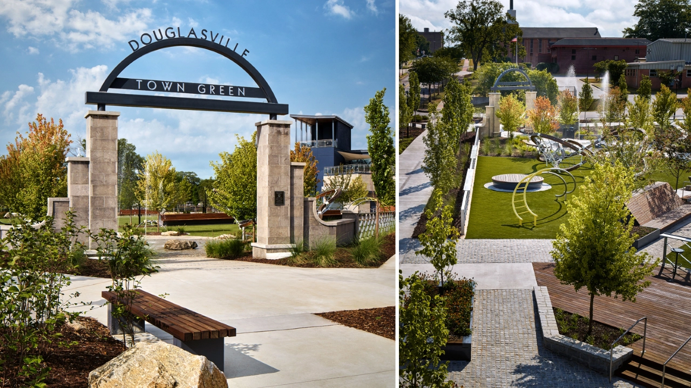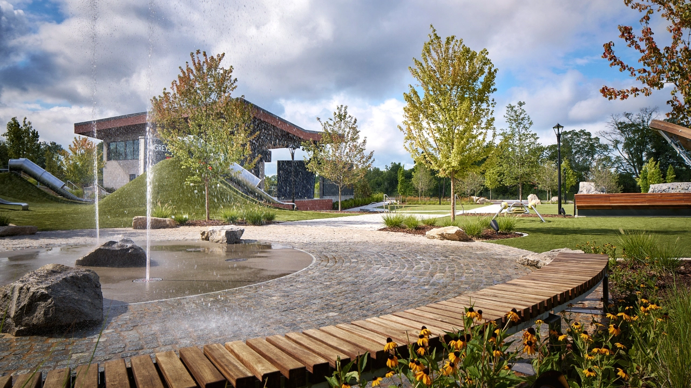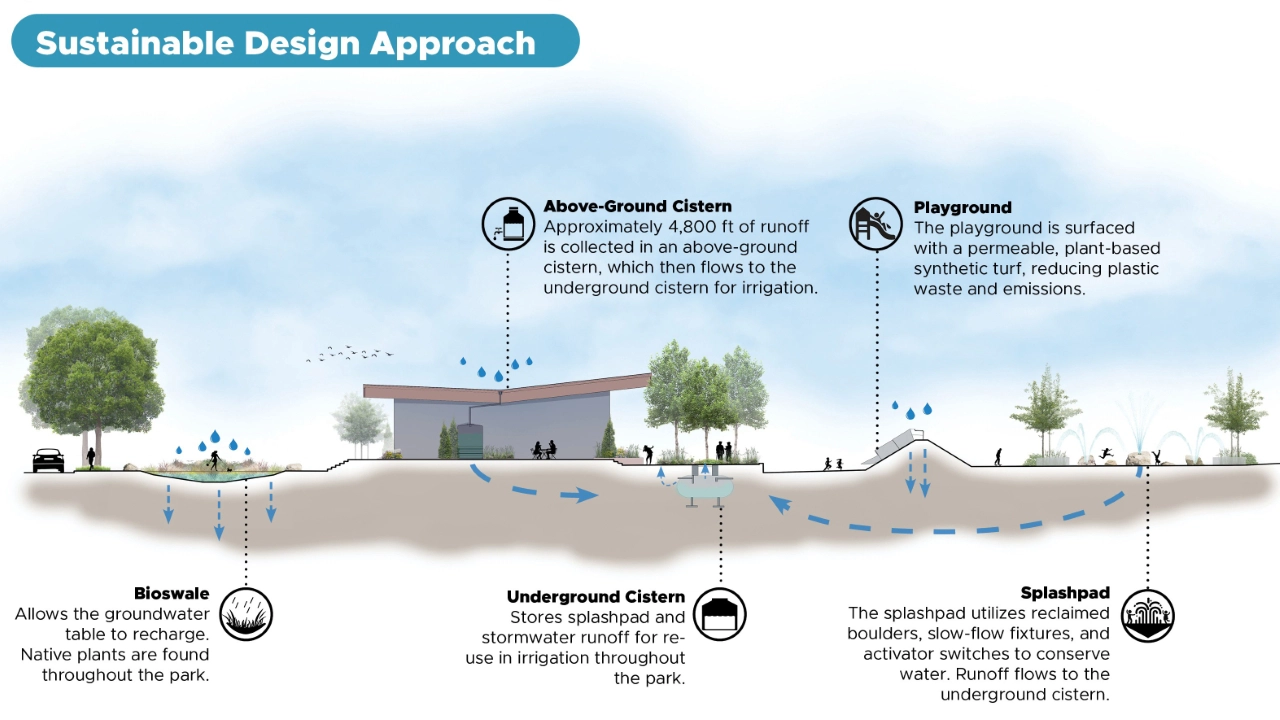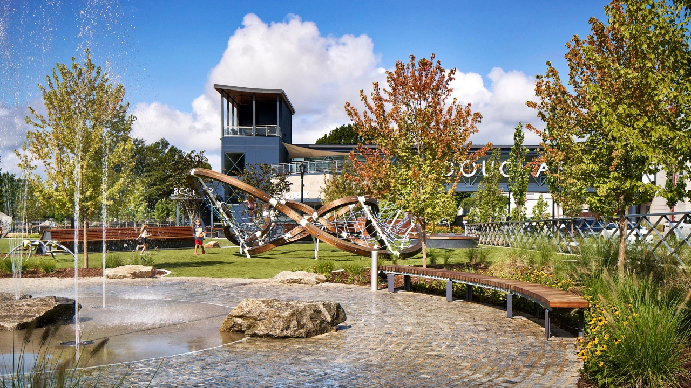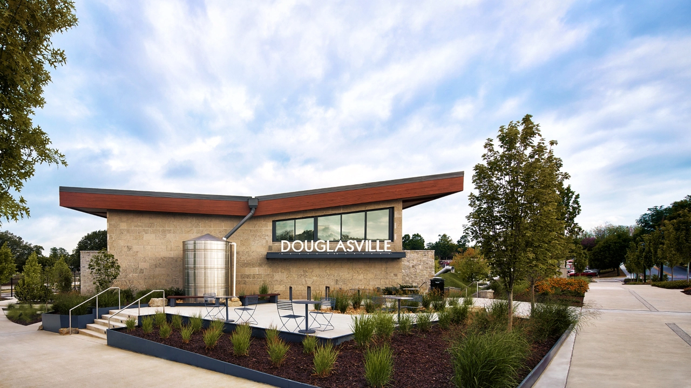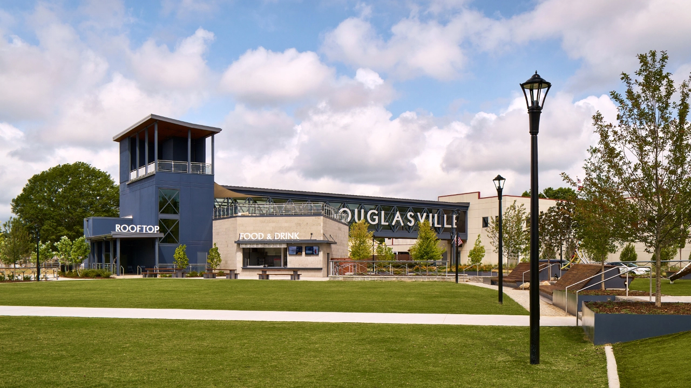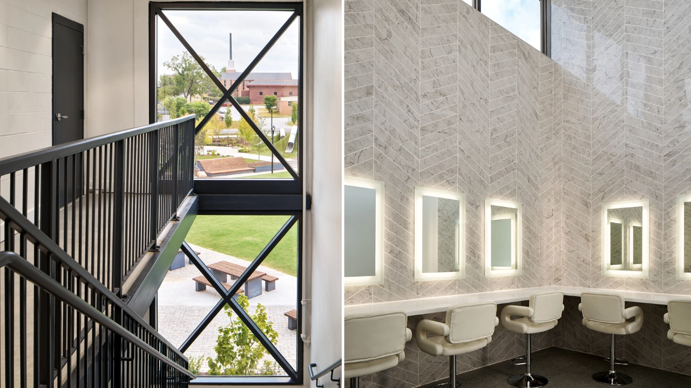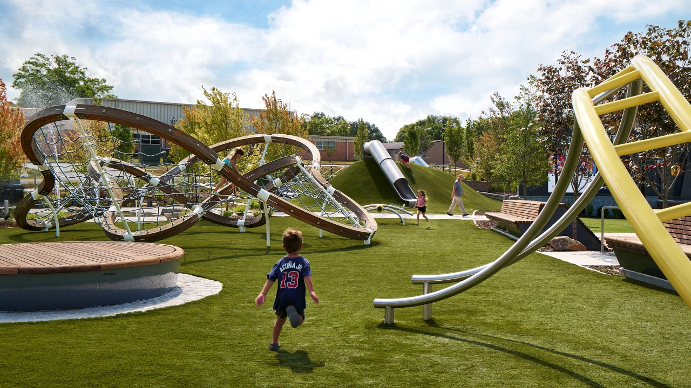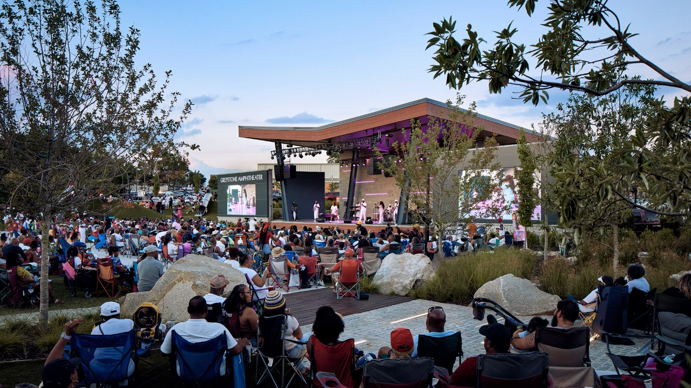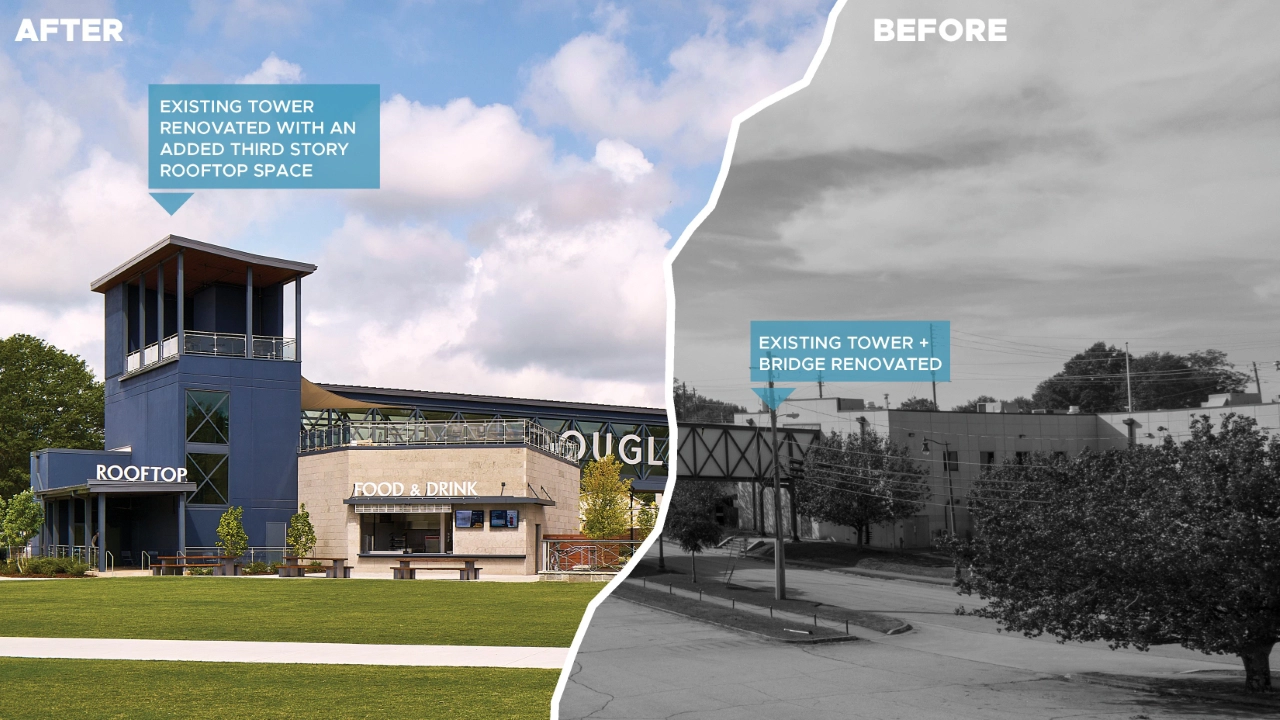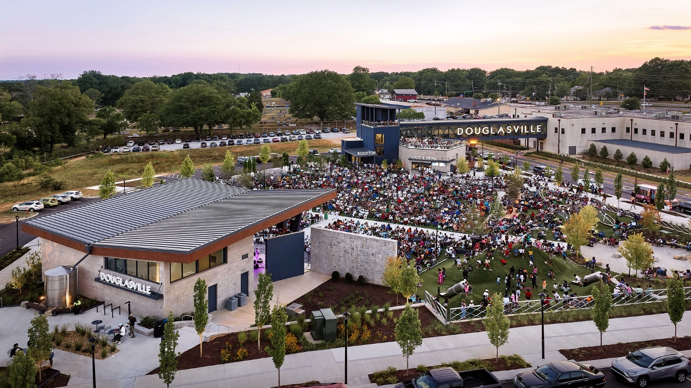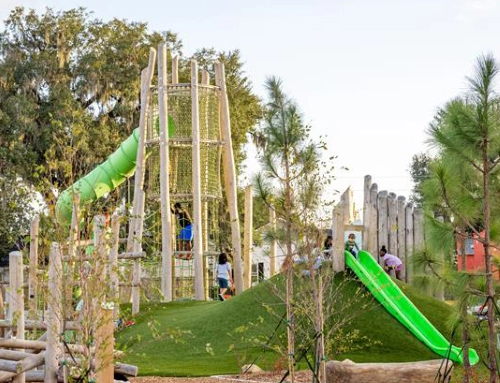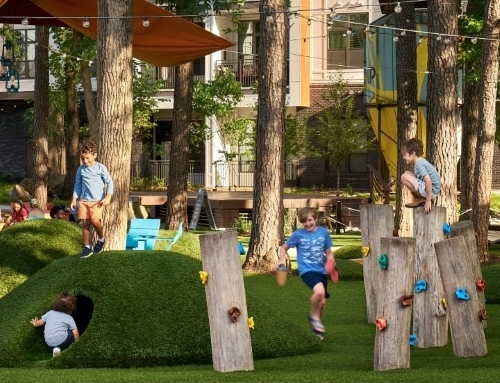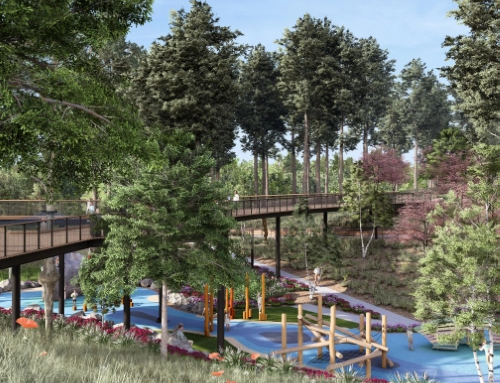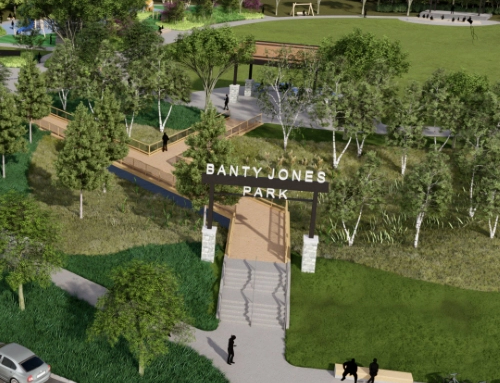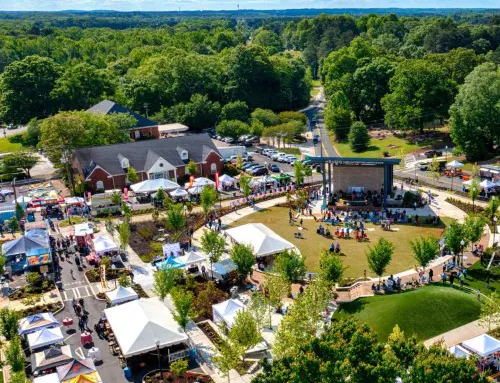Details:
Highlights:
Awards:
Description:
TSW’s Landscape Architecture Studio was retained by the City of Douglasville, Georgia to create the Douglasville Downtown Greenspace from conceptual design through to construction documents. The goal of the project was to create a park for the City’s downtown district that would outline a clear vision and achievable action items to further catalyze the surrounding area. This park will be an essential component in revitalizing the downtown area, providing a new space for community events and activities, and becoming a destination for residents and visitors alike.
The Douglasville Downtown Greenspace is a 2-acre park designed to accommodate events ranging from community festivals to traveling shows. It features an amphitheater and green room with a flex lawn at the edge of the downtown that is open to the public year-round. The park also includes a building that houses concessions, bathrooms, event spaces, and a rooftop area for visitors to enjoy.
One of the key components of the design is the stormwater collection and reuse system. This system will not only improve the sustainability of the park but also provide an educational opportunity for the community. Additionally, the park has a large playable art area, splash pad, iconic gateway sign and bridge, putting green, art displays, custom outdoor furniture, and a large plaza. These amenities will provide visitors with a variety of recreational opportunities and serve as a gathering place for the community.
The park’s design process began with a series of community meetings and online surveys, which provided a platform for residents to share their thoughts and opinions on the park. TSW’s team worked closely with the city officials and community stakeholders to ensure that the final design met the needs and desires of the community. The team then prepared construction documents to guide the building of the park.
In summary, TSW was retained by the City of Douglasville to create a downtown park from concept to construction documents. The park’s designed to accommodate events ranging from community festivals to traveling shows. One of the key components of the design is the stormwater collection and reuse system and it’s designed to catalyze the surrounding area, The park also includes a building that houses concessions, bathrooms, event spaces, and a rooftop area for visitors to enjoy, providing a new space for community events and activities, and becoming a destination for residents and visitors alike.

