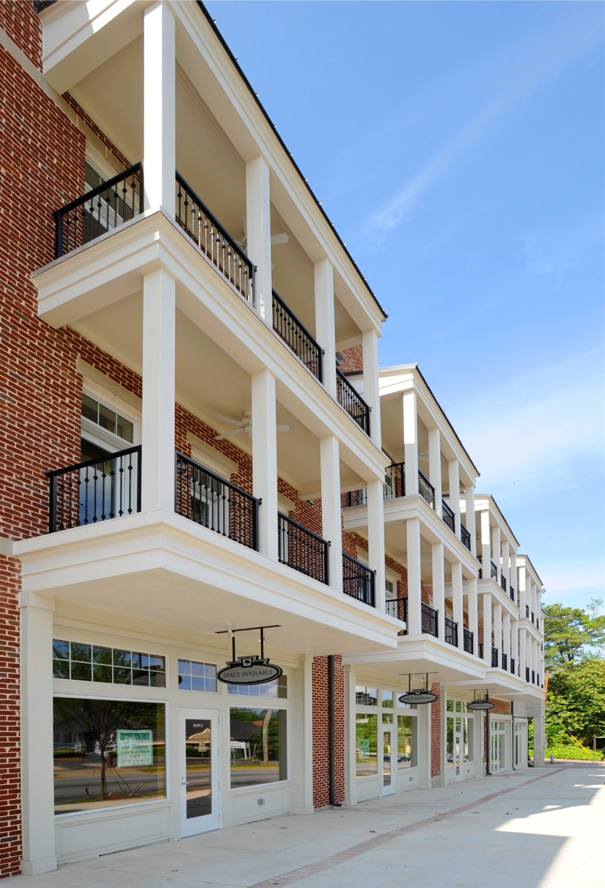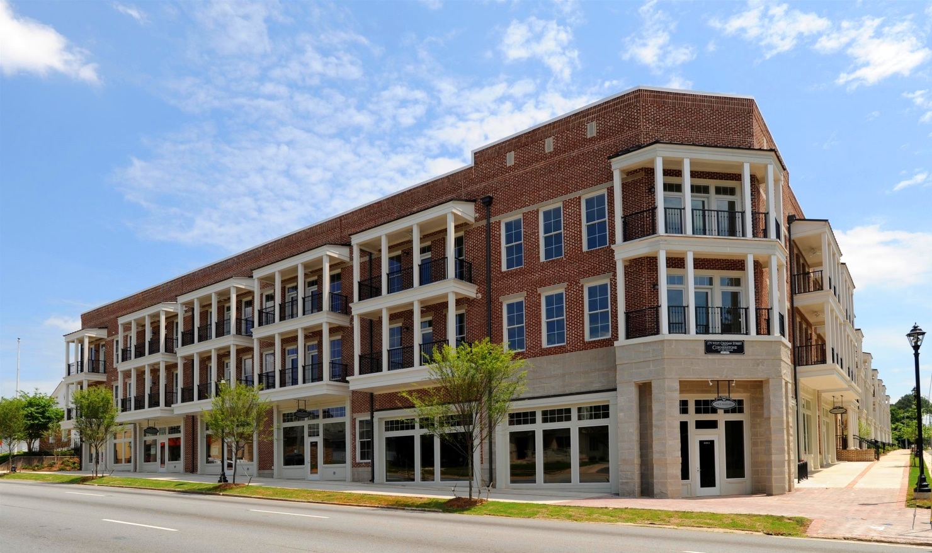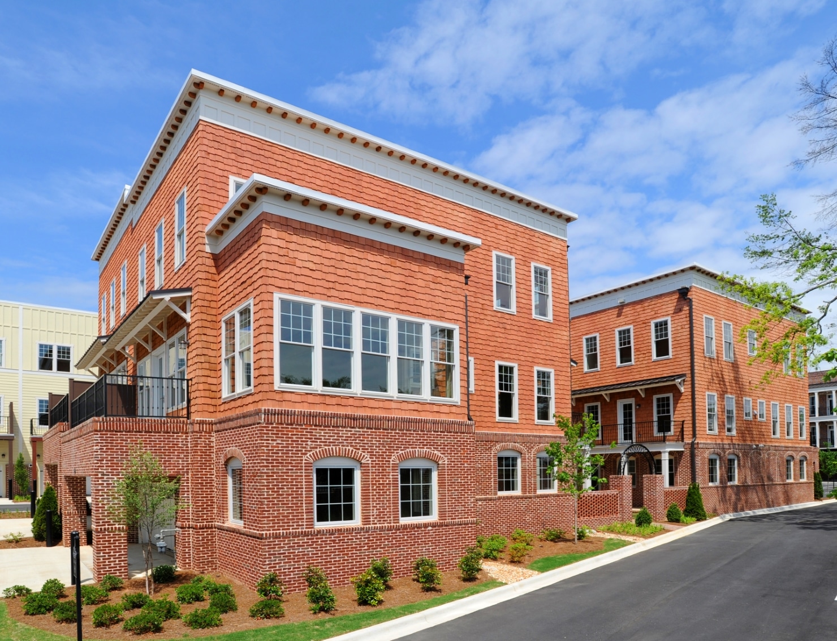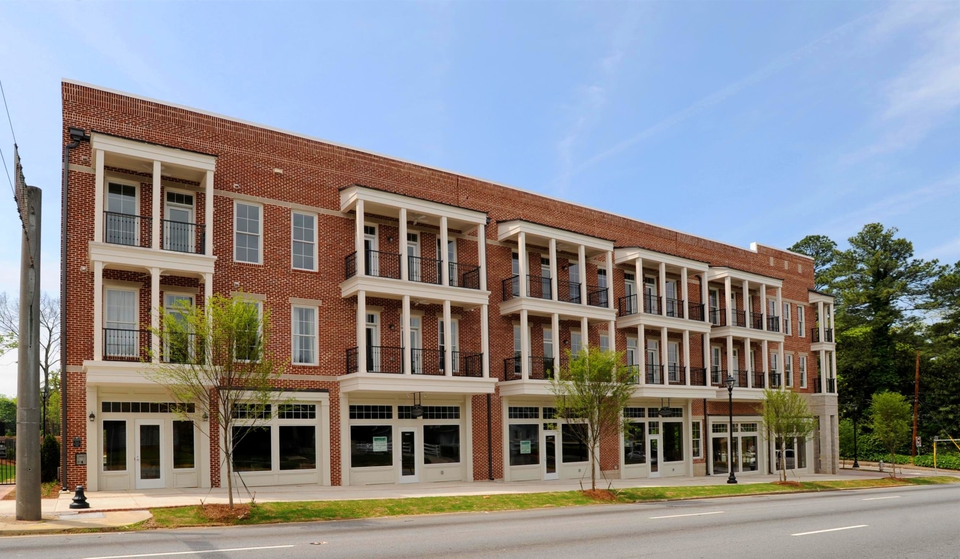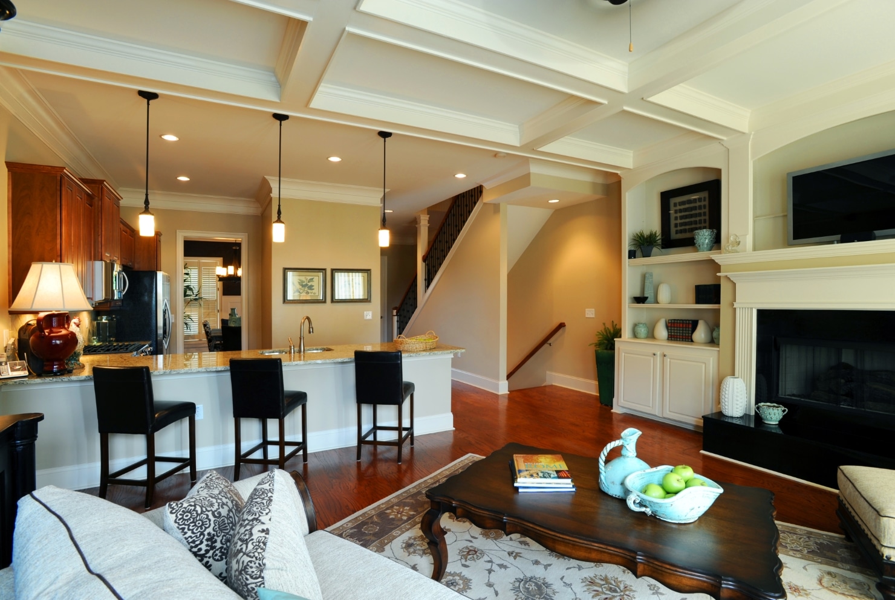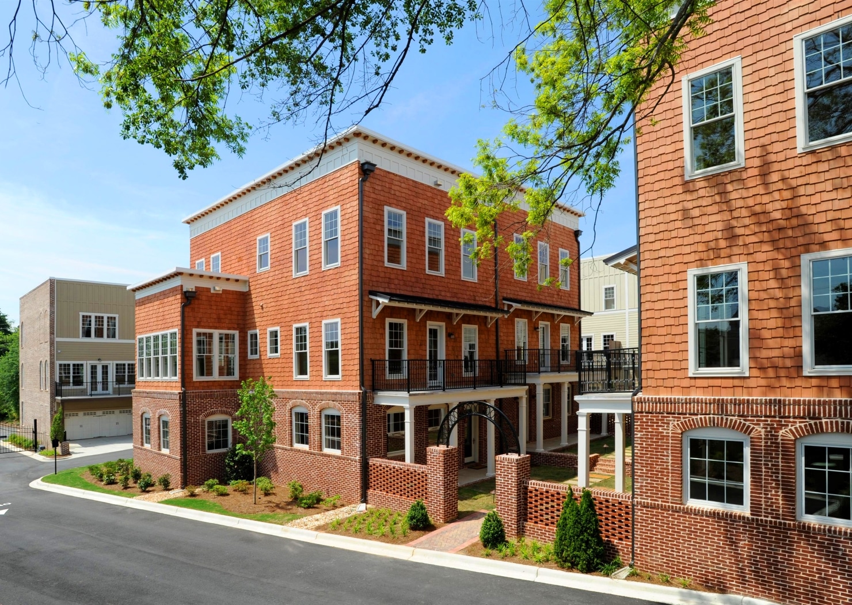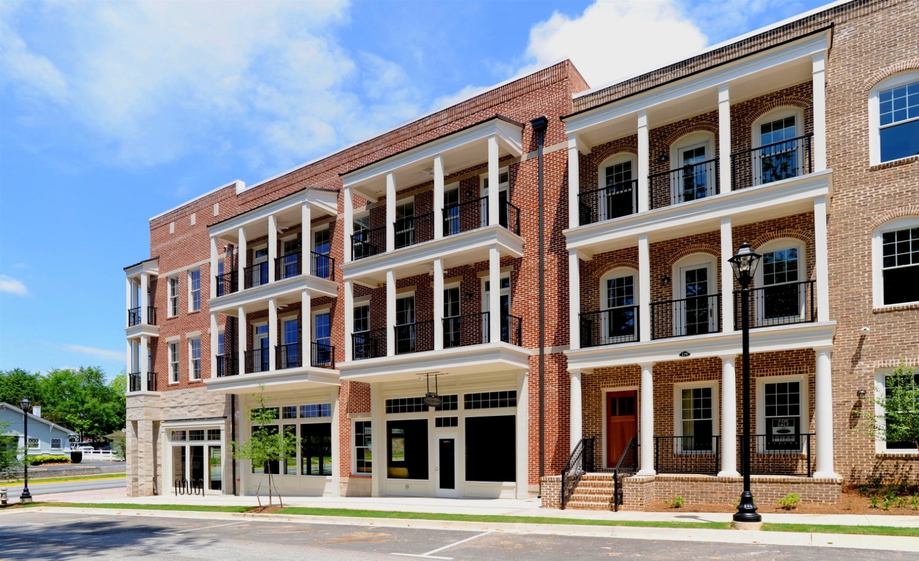Details:
Client: Lawrenceville Living LLC
Location: Lawrenceville, Georgia
Status: Built
Highlights:
Description:
Located along West Crogan Street in downtown Lawrenceville, the Cornerstone on the Square mixed-use development is a prime example of the continued revitalization efforts in the area to make Lawrenceville a vibrant, mixed-use community center. The development is part of a larger effort to attract new residents and businesses to the area and to create a more livable and walkable downtown area.
The Cornerstone project is a result of the recommendations of the Downtown Master Plan, which was completed by TSW. The master plan was created to provide a vision for the future development of the downtown area and to guide the growth and revitalization of the area. The Cornerstone project is an embodiment of that vision and serves as a model for future development in the area.
The Cornerstone project combines approximately 11,000 square feet of street-level retail with 12 residential units above and 21 townhouse units. This provides a variety of residential options for residents and allows for a mix of uses in the area. The retail space will provide opportunities for new businesses to open and thrive in the area, while the residential units will provide much-needed housing options for residents.
The design of the Cornerstone project complements nearby downtown buildings with brick facades, wood detailing, and large storefront windows. The design pays tribute to the Hotel Pharr, a Lawrenceville landmark until it was demolished decades ago. The use of traditional materials and architectural elements is a nod to the history of the area and helps to create a sense of continuity and cohesiveness in the downtown area.
In summary, The Cornerstone on the Square mixed-use development located along West Crogan Street in downtown Lawrenceville, is an example of the continued revitalization efforts to make Lawrenceville a vibrant, mixed-use community center. The development was designed following the recommendations of the Downtown Master Plan, which was completed by TSW, and combines approximately 11,000 square feet of street-level retail with 12 residential units above and 21 townhouse units to provide a variety of residential options.

