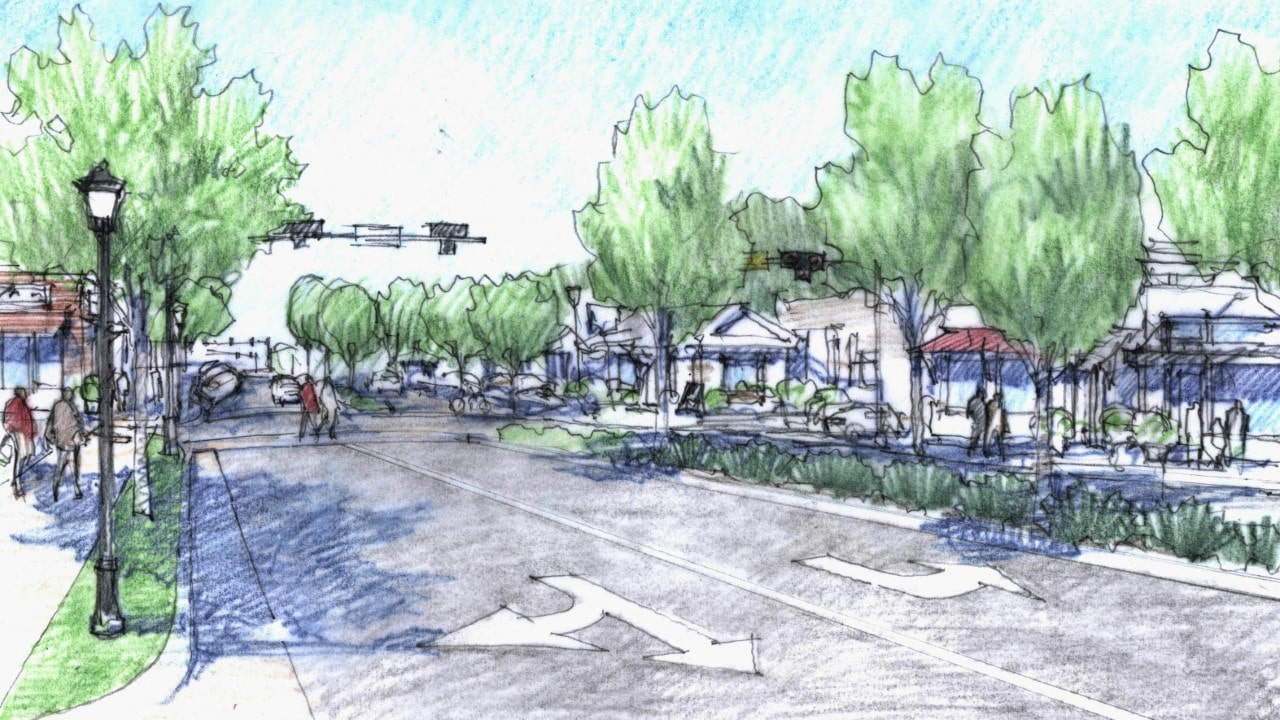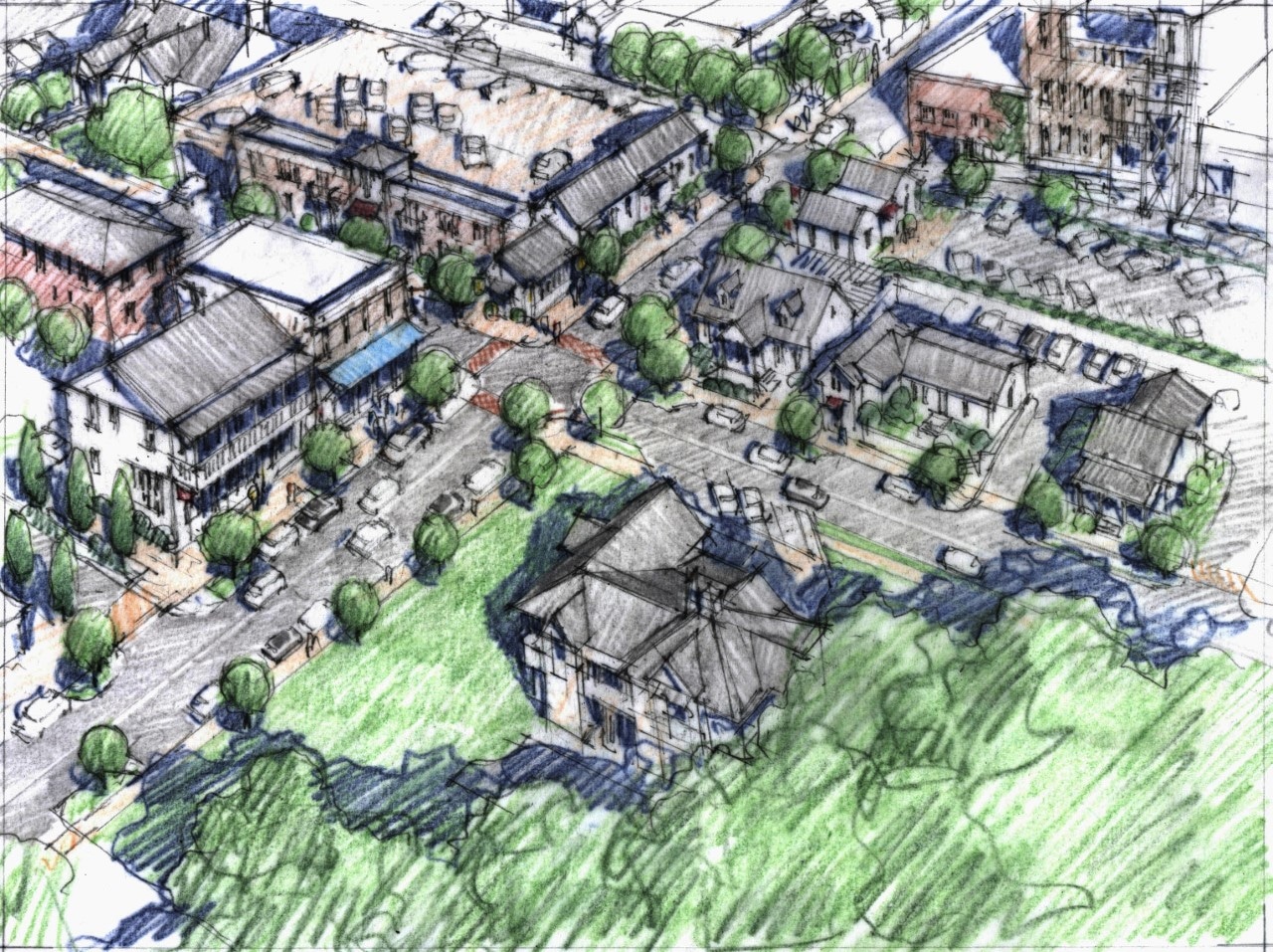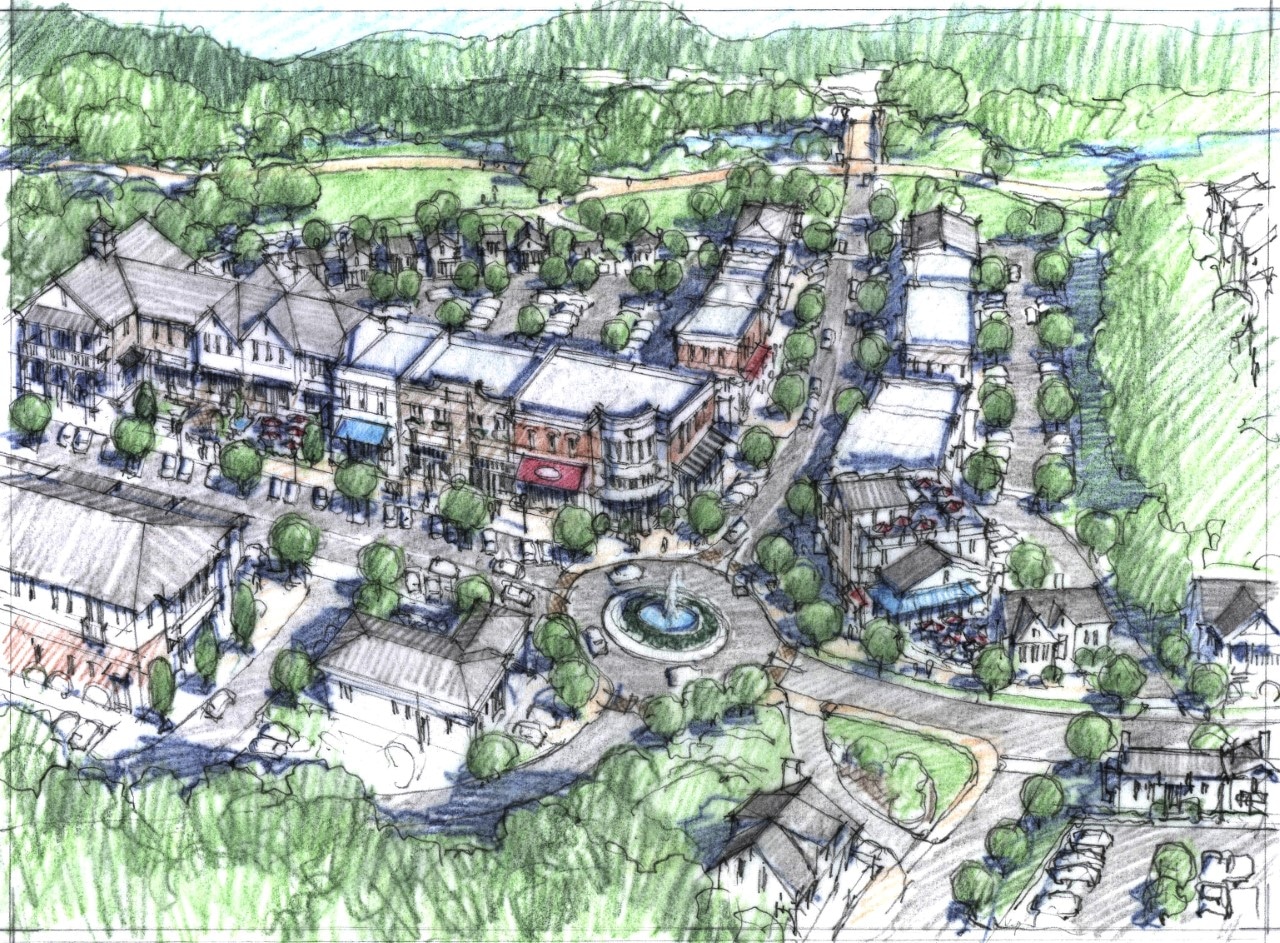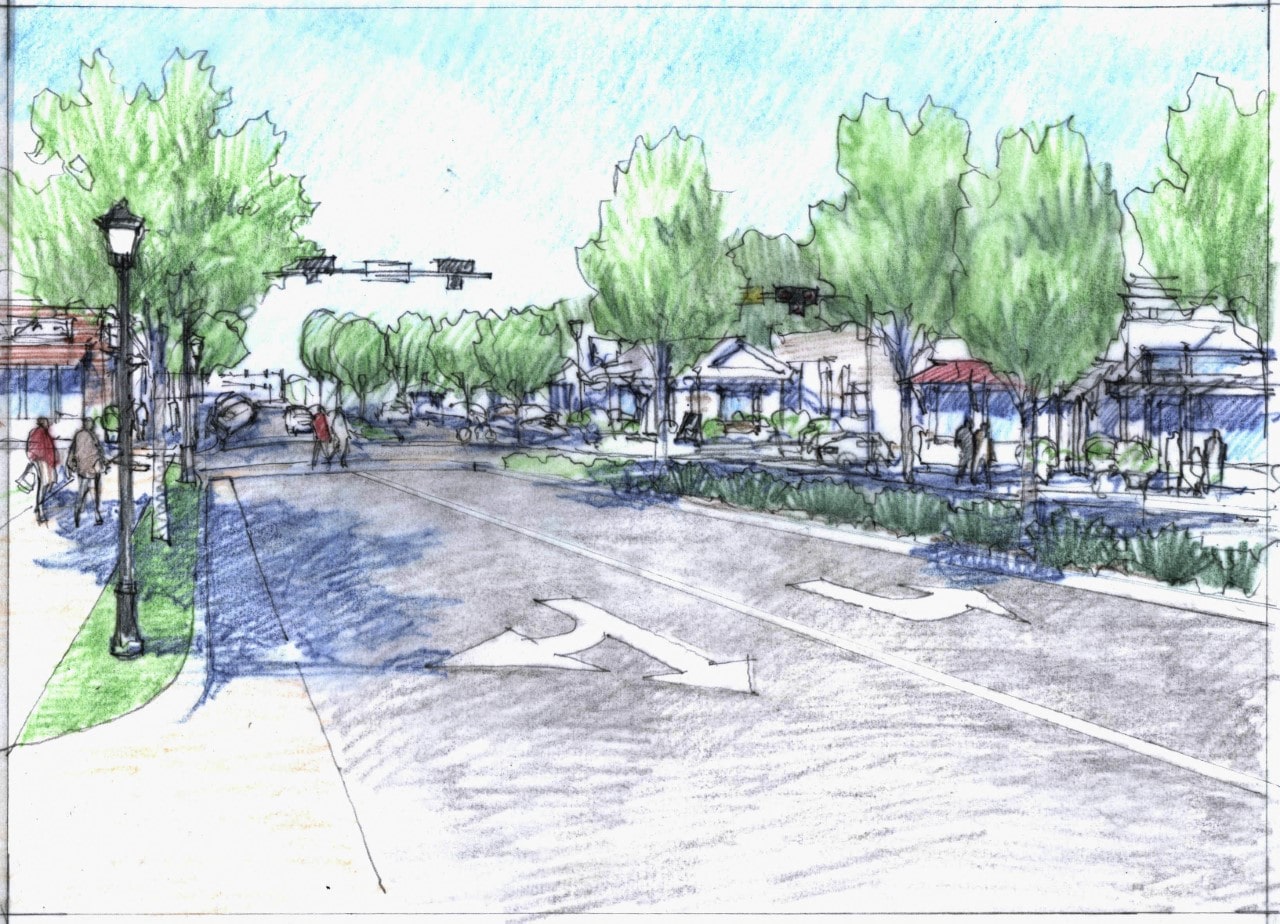Details:
Client: City of Clayton
Location: Clayton, Georgia
Status: Master Plan Complete, 2019
Highlights:
Description:
TSW developed Clayton’s Downtown Master Plan. Clayton is situated at the base of Black Rock Mountain in the Blue Ridge Mountains, near the Appalachian Trail, Tallulah Gorge, and the Chattooga River. Downtown has experienced recent revitalization with new restaurants and shops occupying historic buildings, an increase in tourism, and new private housing developments in the pipeline. However, Downtown lacks connectivity to the nearby natural resources by modes other than cars, access to park space, visibility from Highway 441, and housing for workers.
The plan’s vision was to capitalize on Downtown Clayton’s close proximity to treasured natural resources, unique cultural identity, and recent resurgence to improve mobility, protect the natural environment, support residents, offer more options to live, and design desirable places to use year-round. The project involved an extensive public outreach effort with an online and paper survey (321 responses, more than 10% of Clayton’s population), an active Facebook page, and a 3-day charrette with the entire consultant team that included a walking tour and public input opportunities throughout the charrette.
The Master Plan consisted of design and policy goals to reach the vision:
- Design a comfortable transportation system for people of all ability levels.
- Grow tourism while balancing the needs of current and future residents.
- Bring more residents to Downtown Clayton.Preserve natural resources and create usable public spaces.
- Locate development where appropriate and create land use patterns that improve Downtown’s sense of place.
The overall design framework addressed these goals with improved, multimodal streetscapes with on-street parking on many Downtown streets, a greenway and parks / open space network following Stekoa Creek, a diversity of housing options, mixed-use development, an improved gateway at Savannah Street and 441, and zoning code updates to facilitate higher quality development. The following are key recommendations that resulted from extensive public input:
- Expand Stekoa Creek Park using the floodplain and create a greenway trail and open space network along Stekoa and Scott Creeks, with potential for regional connections;
- Add residential units, primarily smaller single-family houses on small lots, townhouses, and apartments over retail;
- Add new office and retail spaces, particularly at Ramey Boulevard and Main Street;
- Redesign the City Hall property to become a community park;
- Improve streetscapes with road diets that reduce and replace travel lanes with sidewalks, bicycle facilities, and on-street parking on Main Street, Savannah Street, Church Street, Hiawassee Street, and Ramey Boulevard;
- Update the zoning code and provide design protections; and
- Install new gateway signage at Savannah Street and Highway 441.




