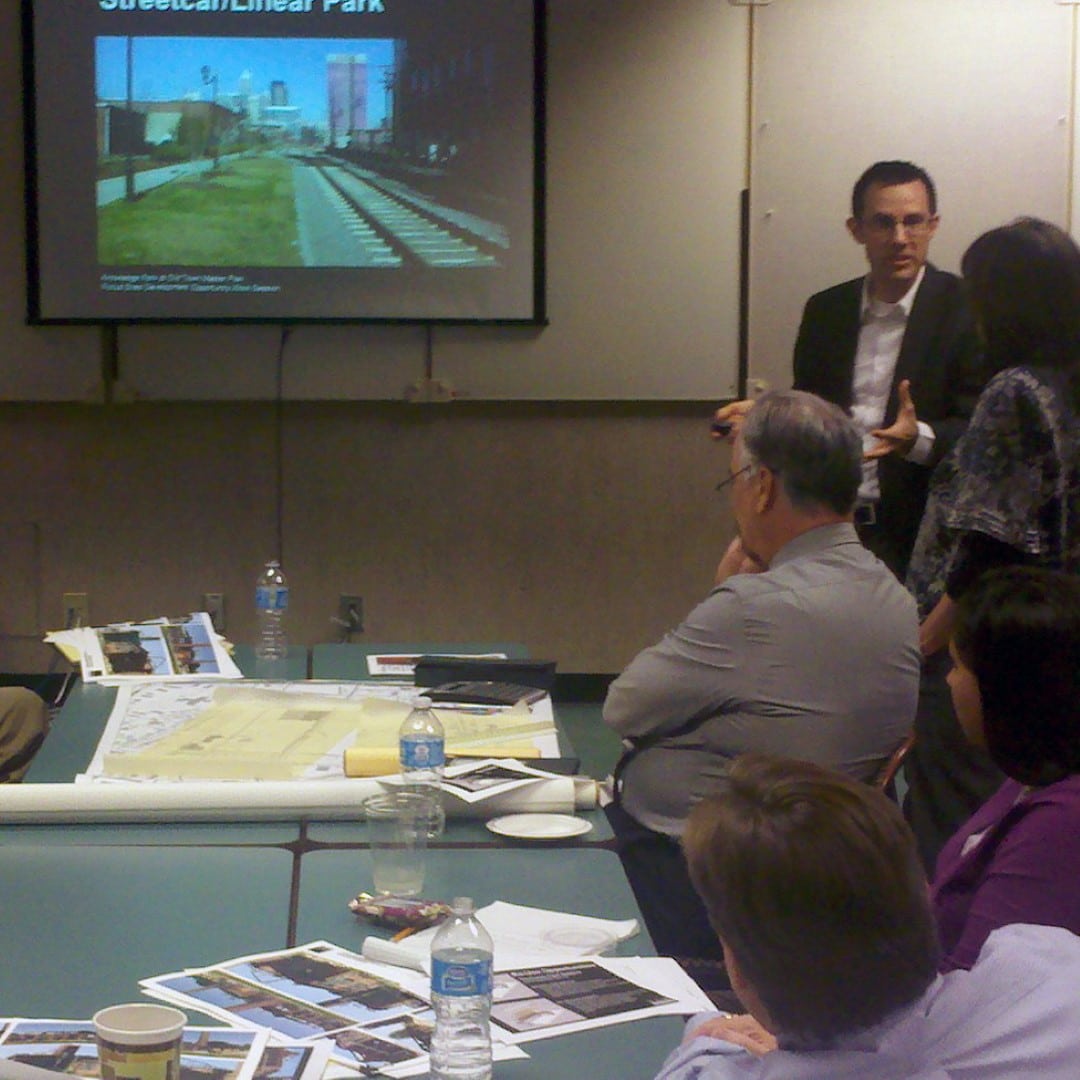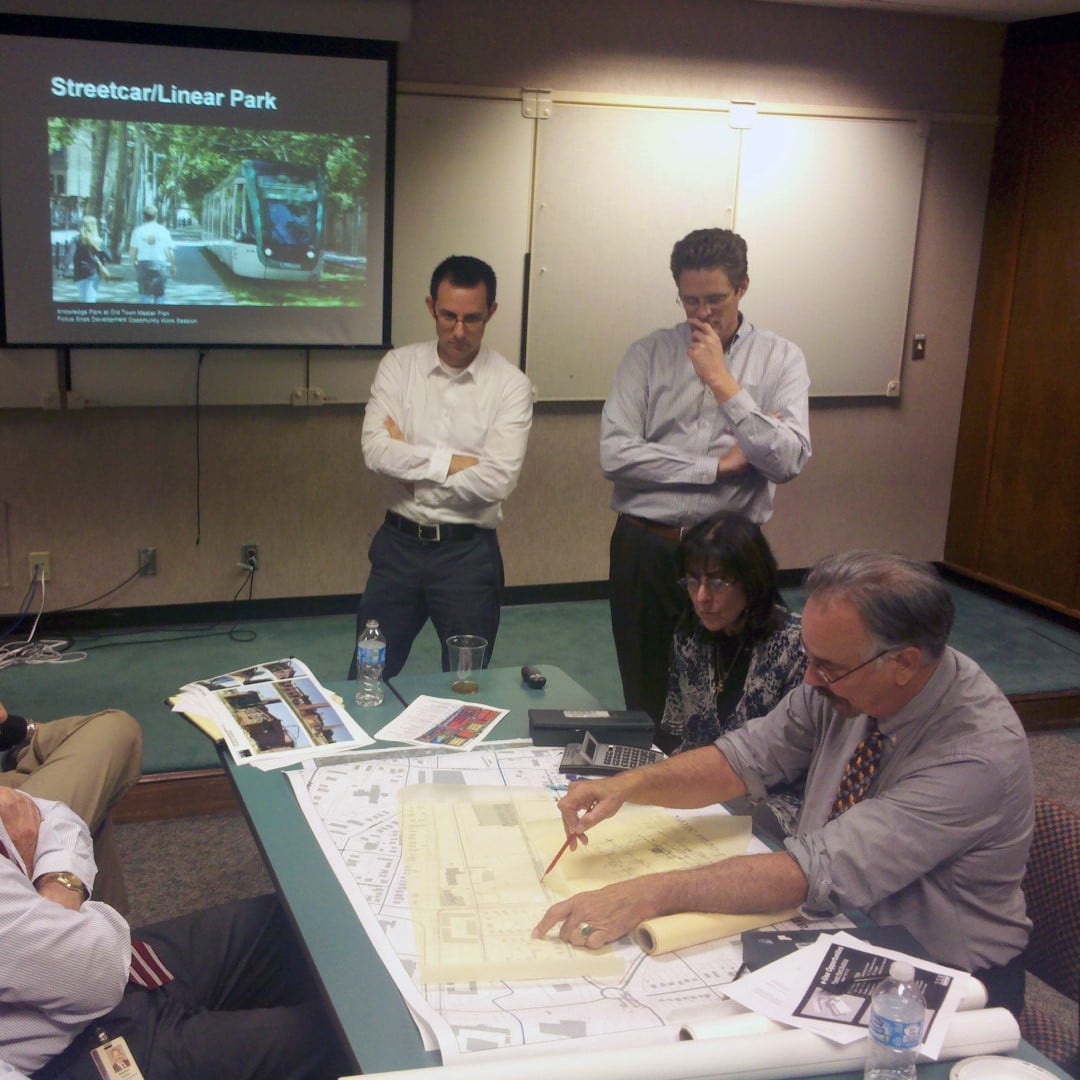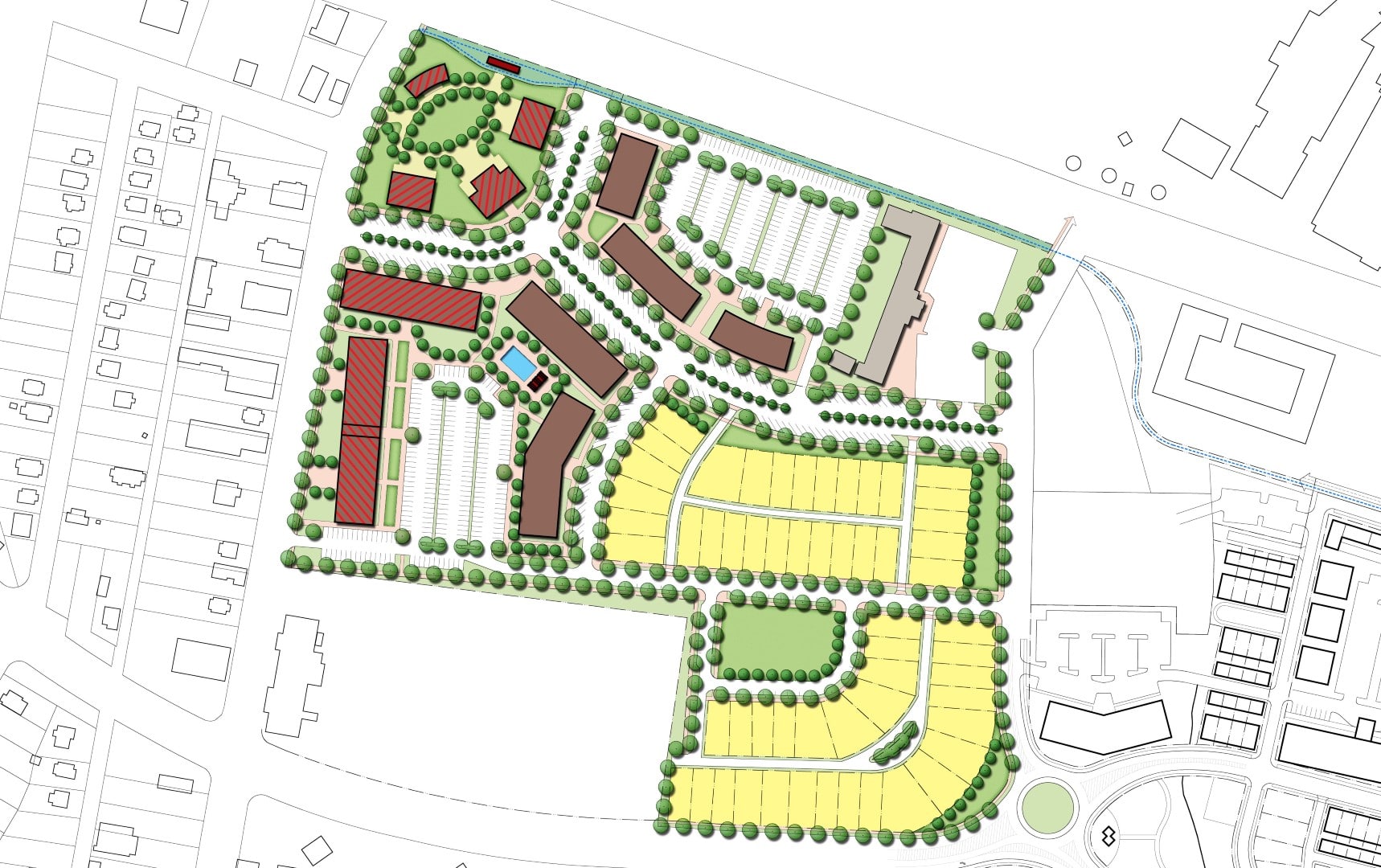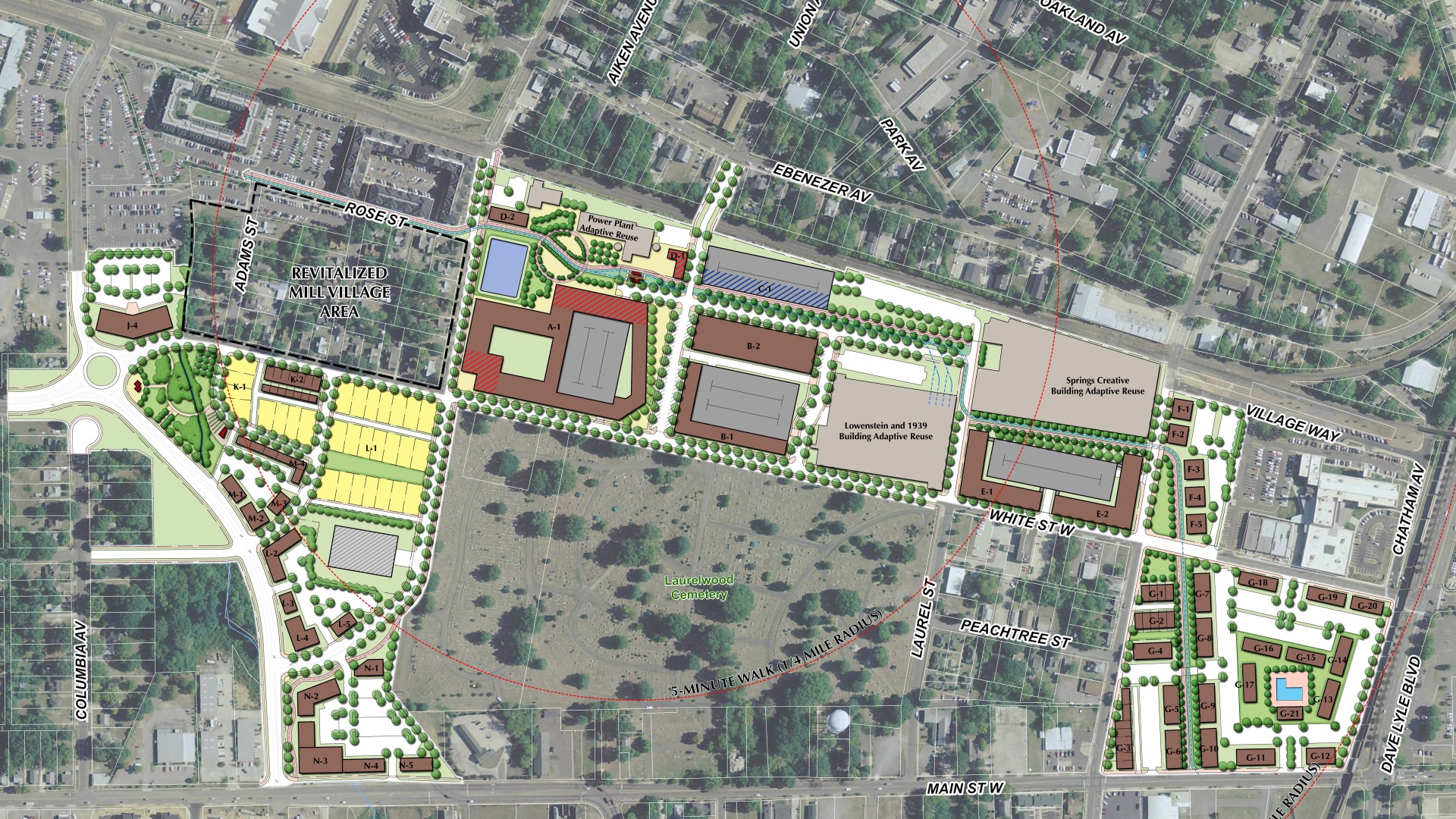Details:
Client: City of Rock Hill and Winthrop University
Location: Rock Hill, South Carolina
Status: Completed in 2013
Highlights:
Description:
The City of Rock Hill Knowledge Park Old Town Master Plan is a comprehensive development strategy led by TSW, a multidisciplinary team of experts. The plan focuses on the redevelopment of a former industrial site and adjacent parcels, with the goal of providing feasible, developer-ready recommendations for land uses that complement the surrounding neighborhood while also supporting the proposed streetcar and Winthrop University with additional commercial and housing options.
One of the main sites that TSW developed concept plans for is the Bleachery site, which includes the potential for multifamily residential, senior housing, parking structures, office, retail, and park spaces. Another key focus area is the Winthrop University/Cherry Road site, which plans for student and Greek housing, integration of streetcar stops, pedestrian amenities, and a small grocery store and other neighborhood retail options.
As part of TSW’s planning process, their Architecture Studio developed schematic designs for the renovation of several historic buildings in the study area, including the existing Filter Plant Building, Power Plant Building, and Lowenstein Building on the Bleachery site. The master plan also includes a plan for the adjacent Laurelwood Cemetery to be better integrated into the surrounding community with event programming, historic tours, and multi-use trail access. Overall, the City of Rock Hill Knowledge Park Old Town Master Plan is a comprehensive and ambitious development strategy that aims to revitalize and enhance the community while preserving its historic character.
The City is now working with developers to begin implementation of the master plan. For more information about the project, visit: www.knowledgeparkrockhill.com.




