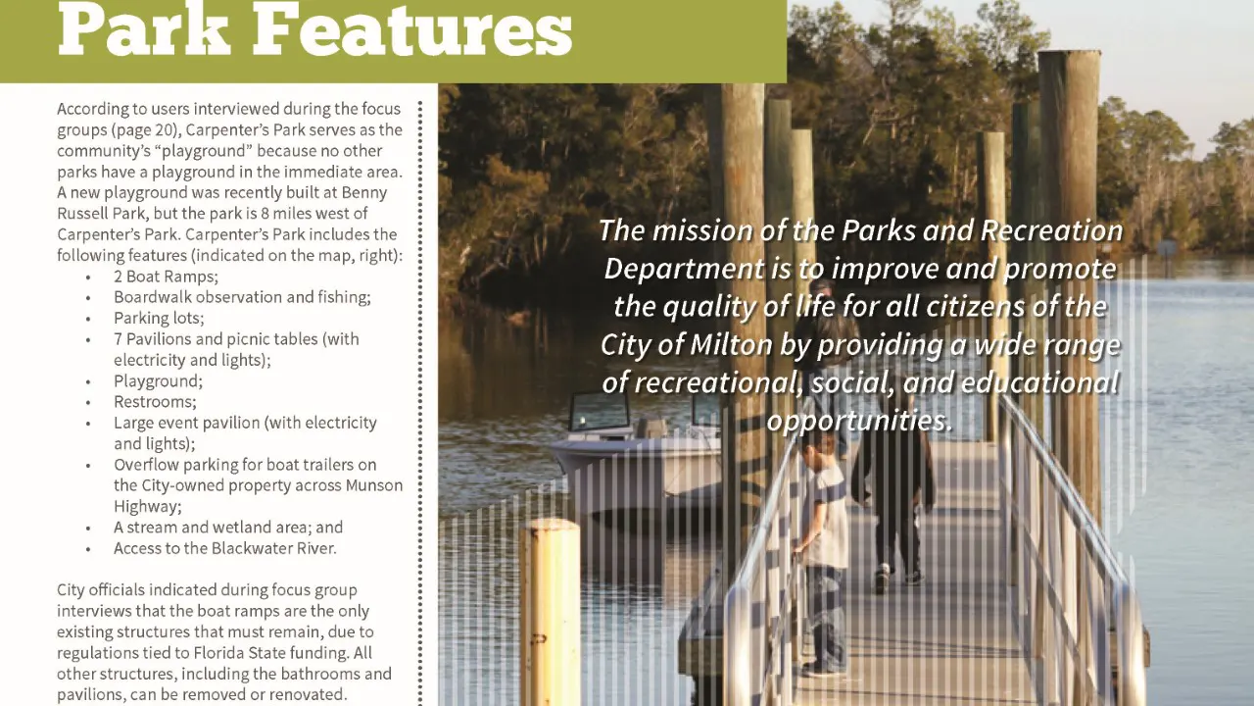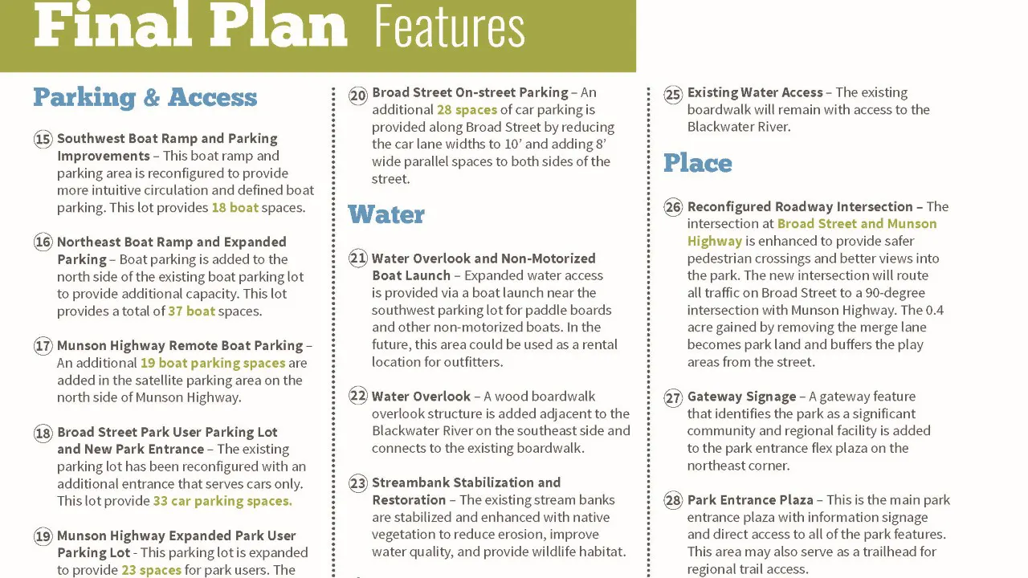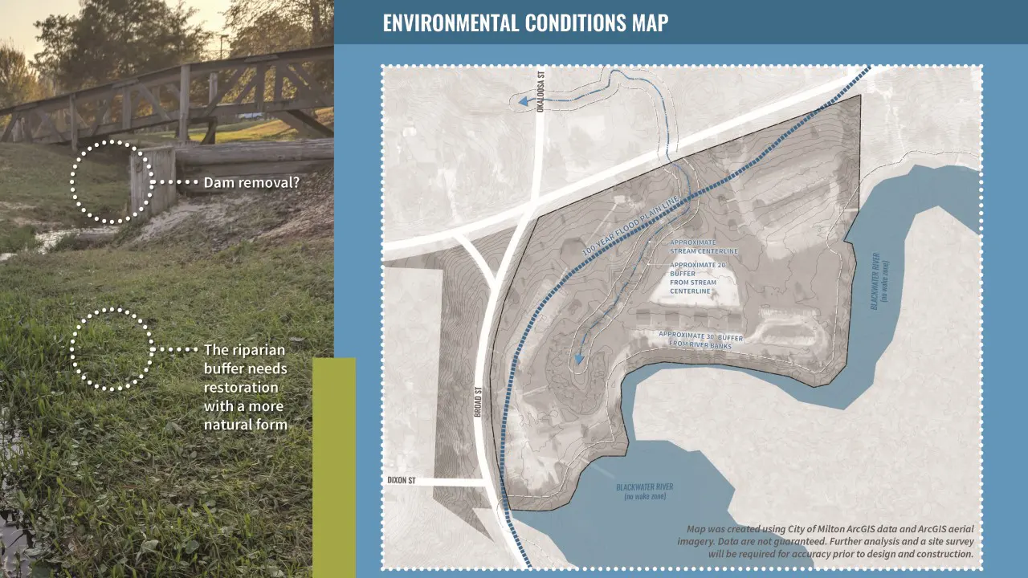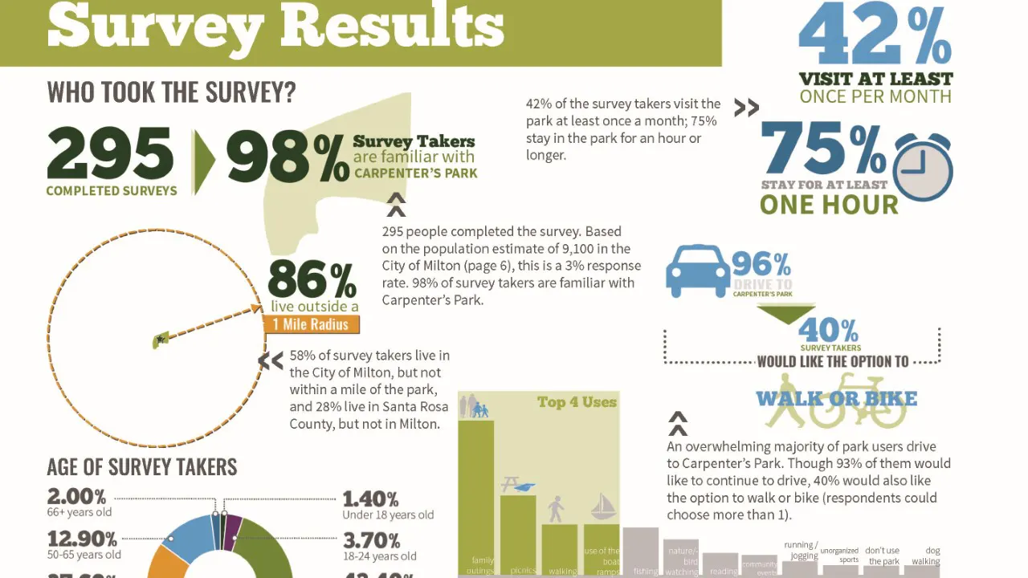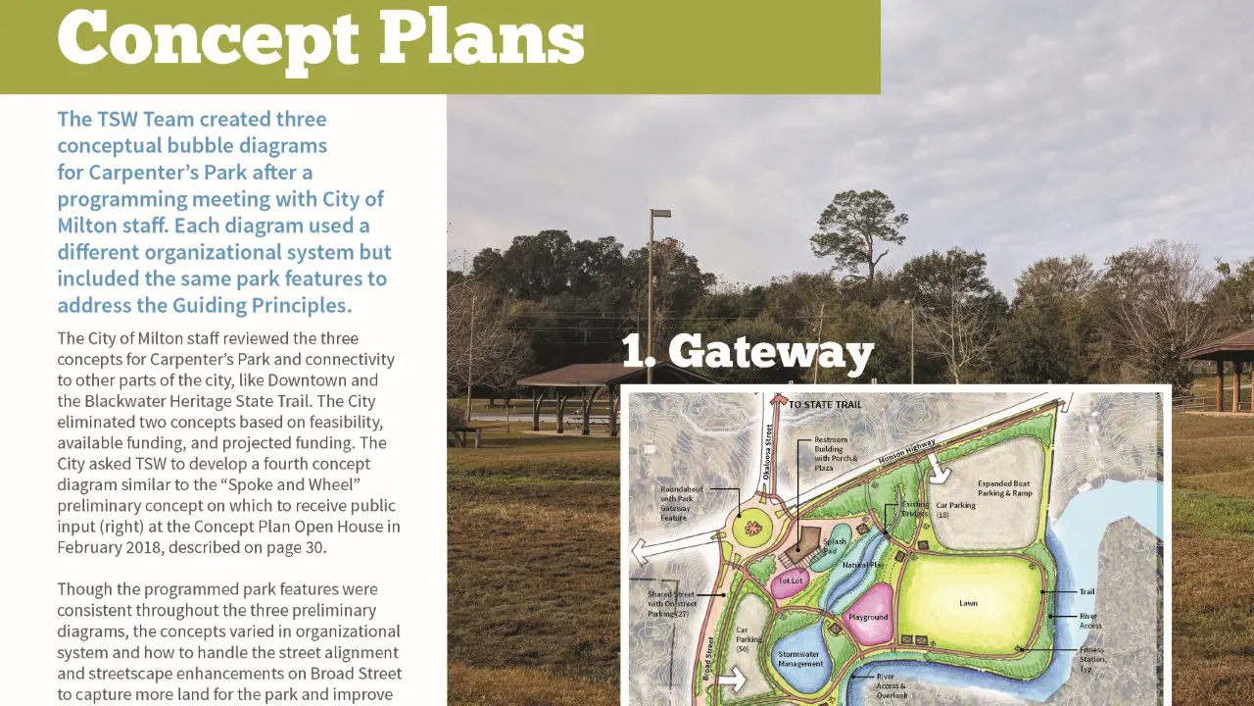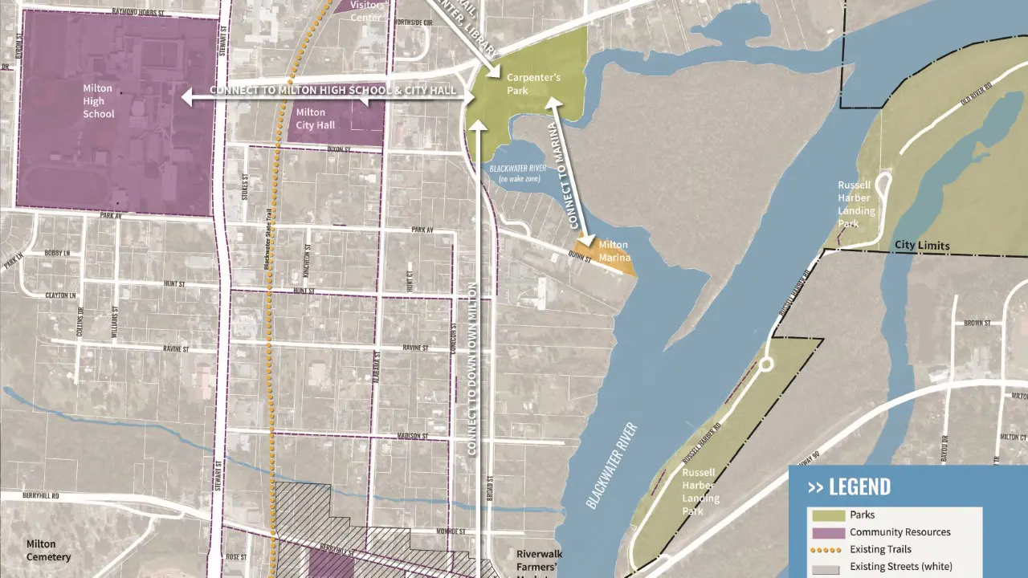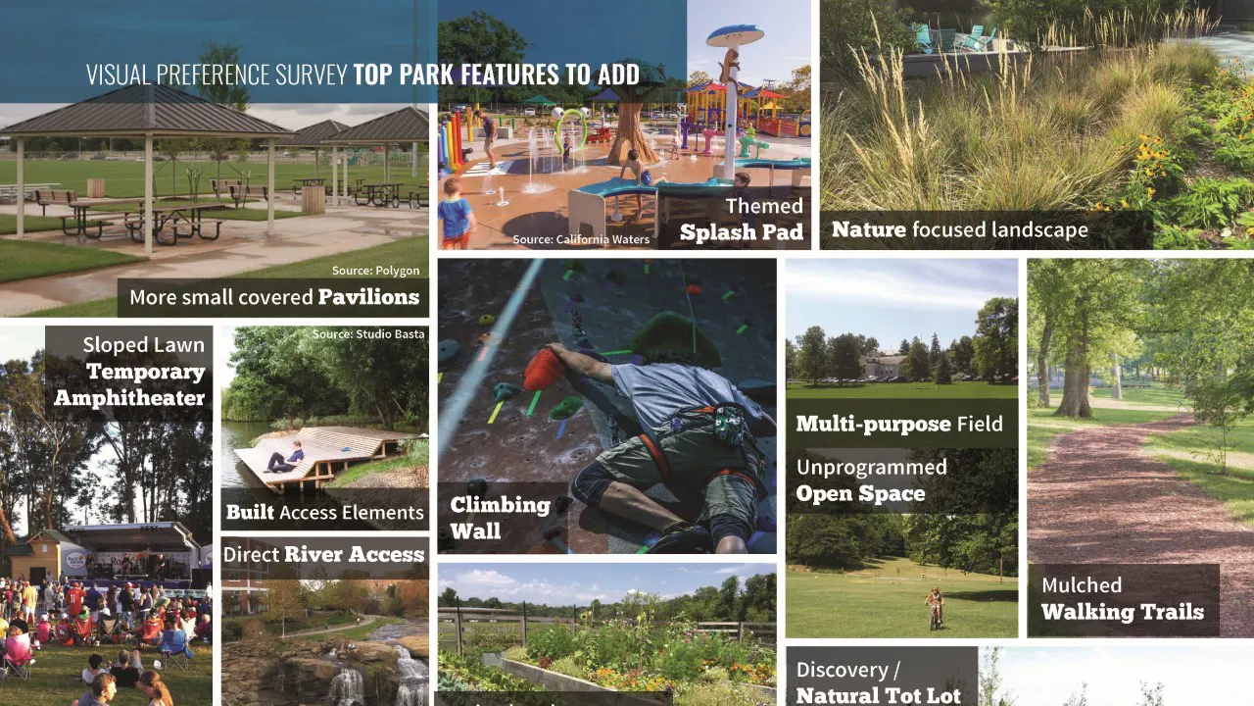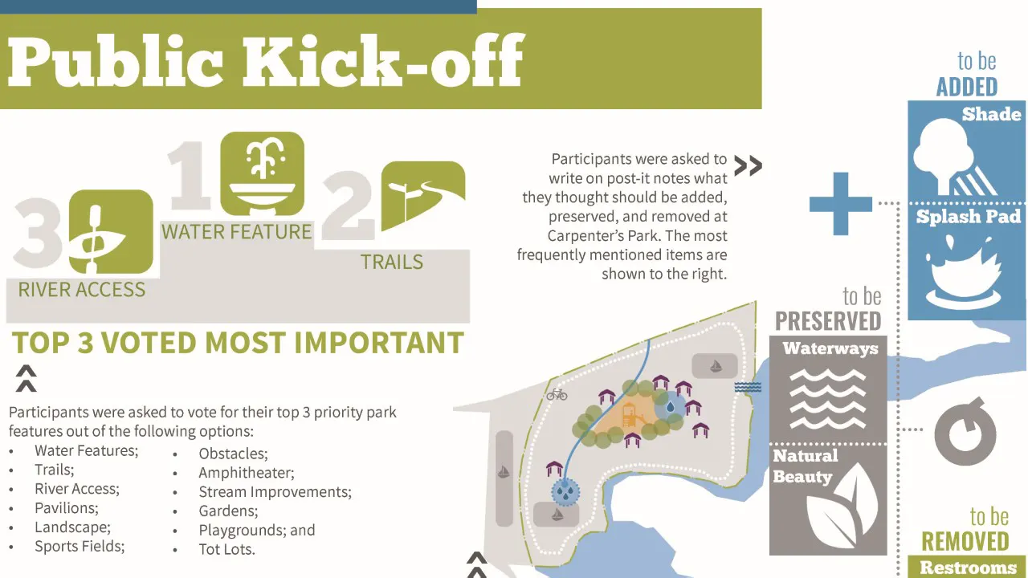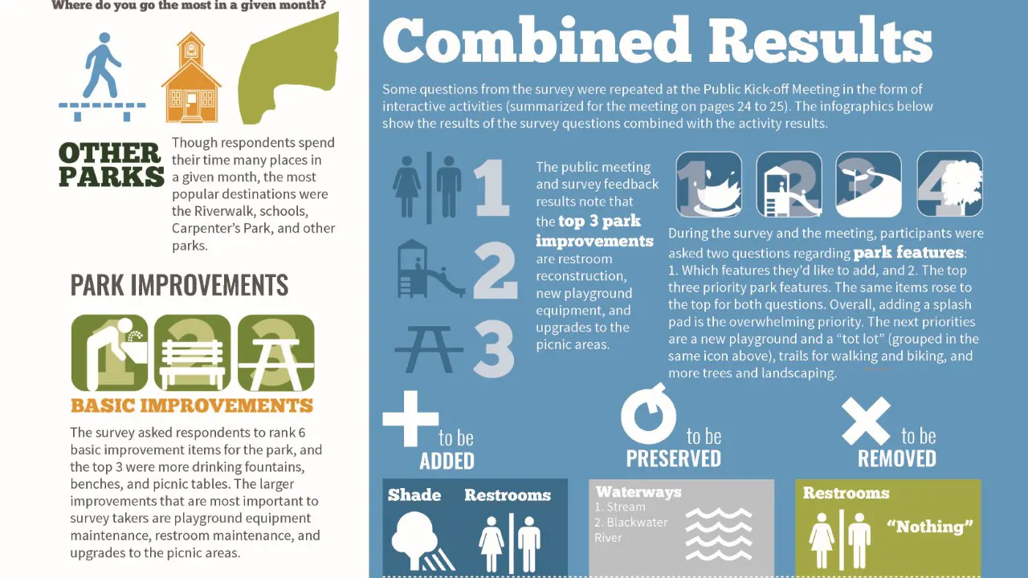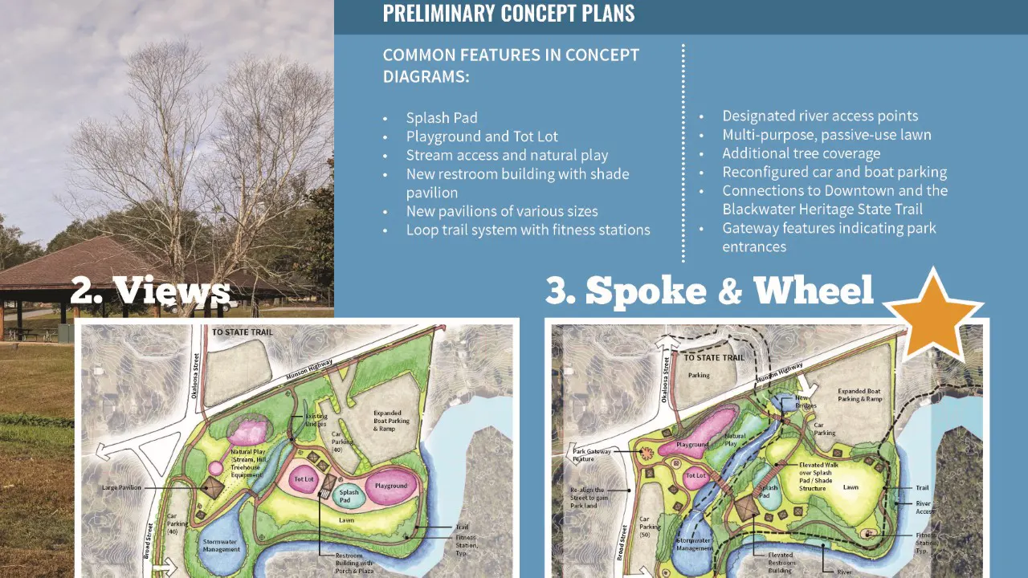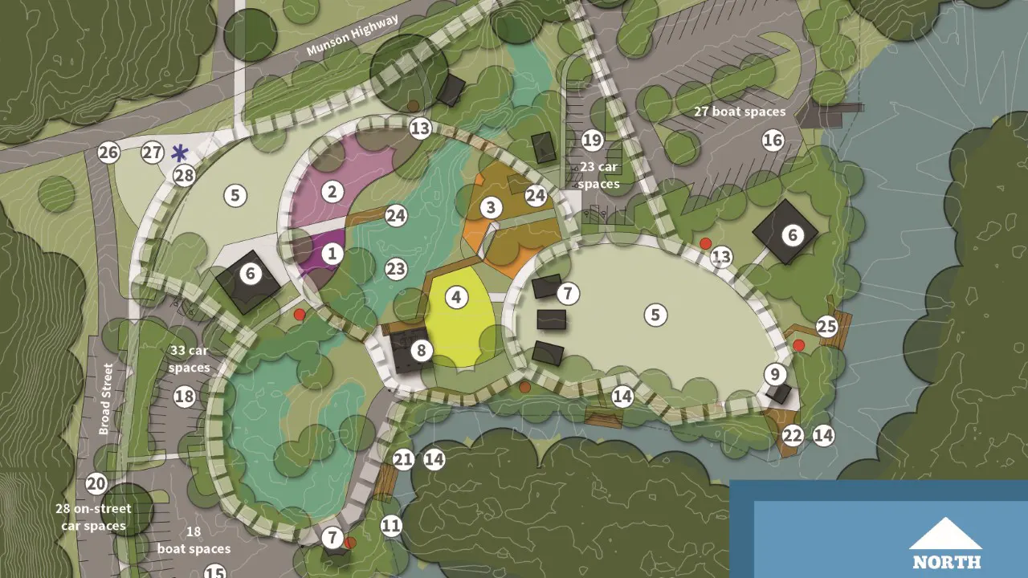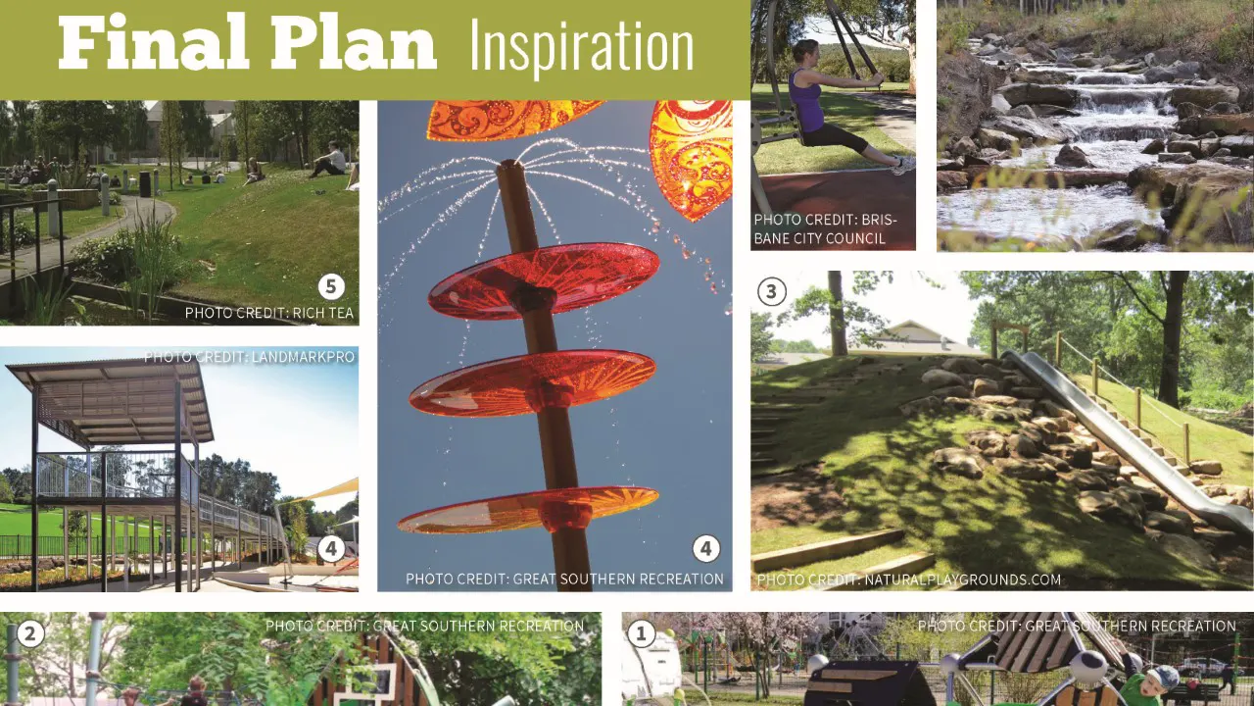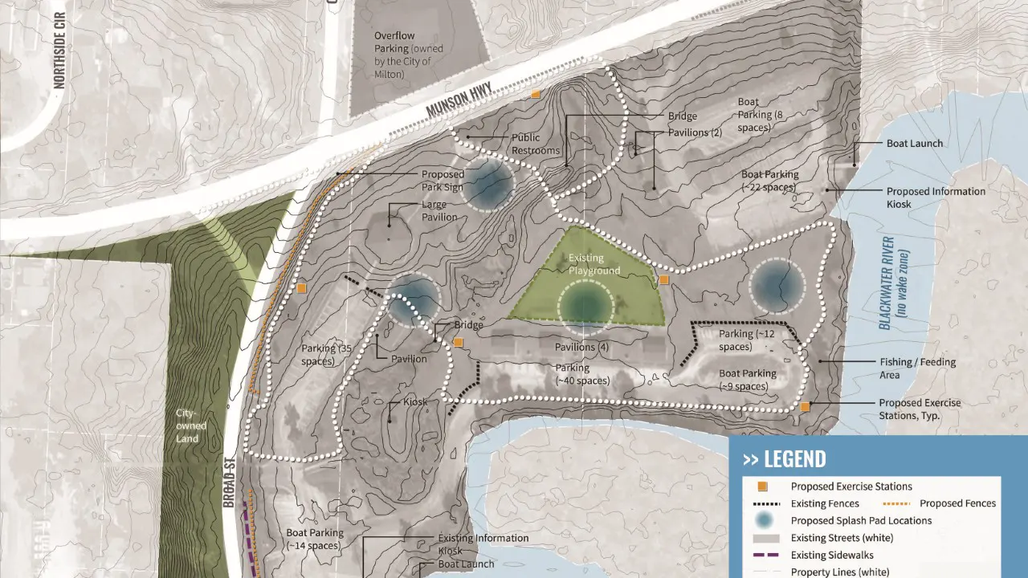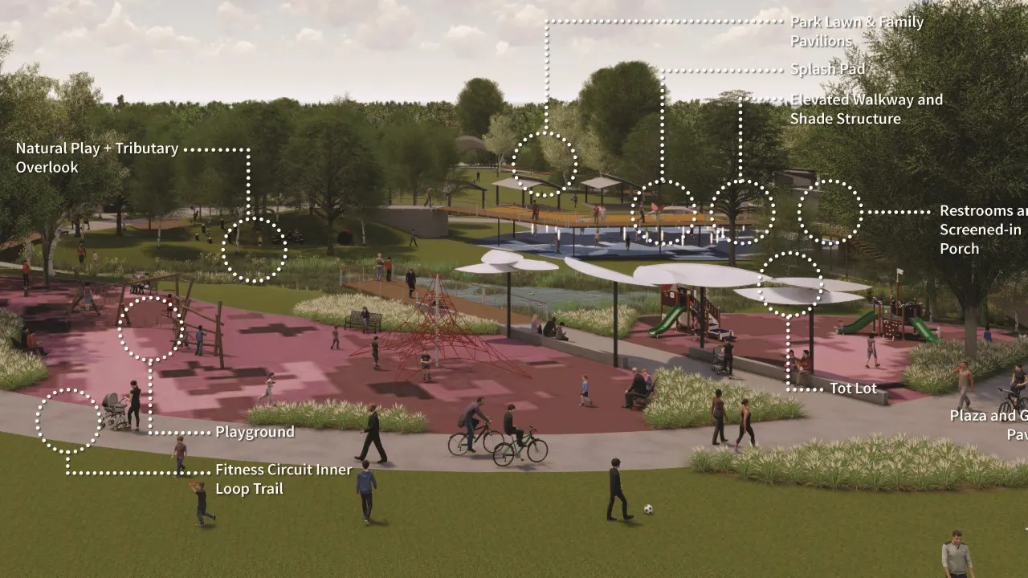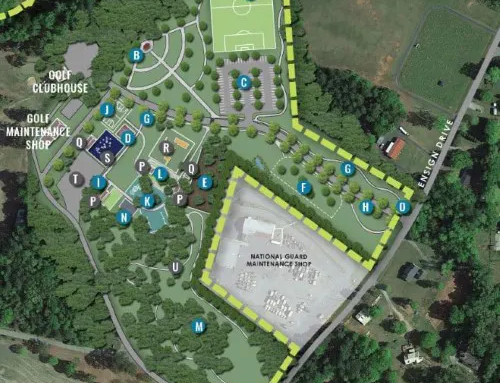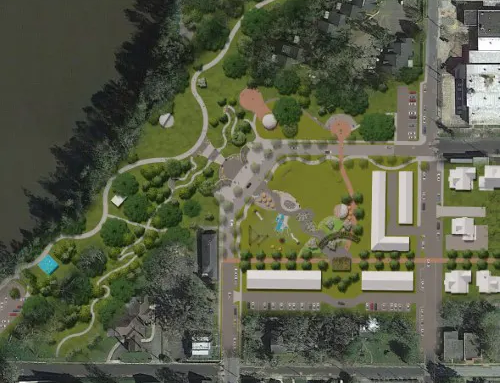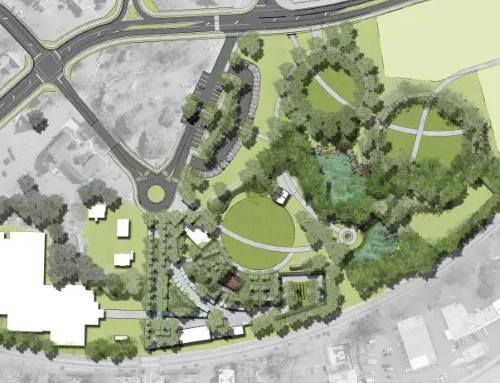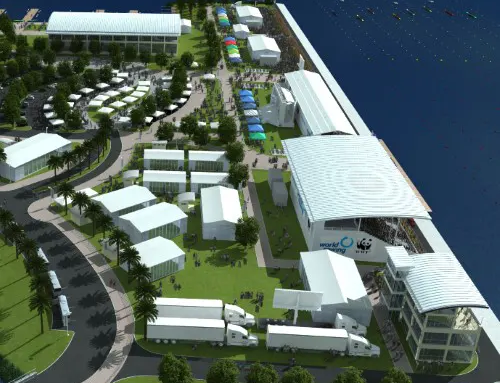Details:
Highlights:
Description:
The Carpenter’s Riverfront Park Master Plan, developed by TSW Landscape Architecture Studio, is a comprehensive plan for a City-owned park located at the intersection of Broad Street and Munson Highway. The park is situated in close proximity to the City’s Marina and is located within a recently established Community Redevelopment Area. TSW was responsible for various aspects of the plan’s development, including the creation of a Park-wide Existing Conditions Plan, an Existing Uses Plan, and a Facilities Assessment Report. They also led public participation efforts, developed the Master Plan for Uses and Facilities, and developed Cost Estimates for the park.
The main site amenities included in the Master Plan for Carpenter’s Riverfront Park are:
All these features make Carpenter’s Riverfront Park an ideal destination for families and outdoor enthusiasts alike. The park is designed to provide a wide range of amenities for visitors of all ages and abilities, and to promote community cohesion and social interaction. With easy access to the water, various recreational opportunities, and ample seating areas, the park is sure to become a popular destination for residents and visitors alike.

