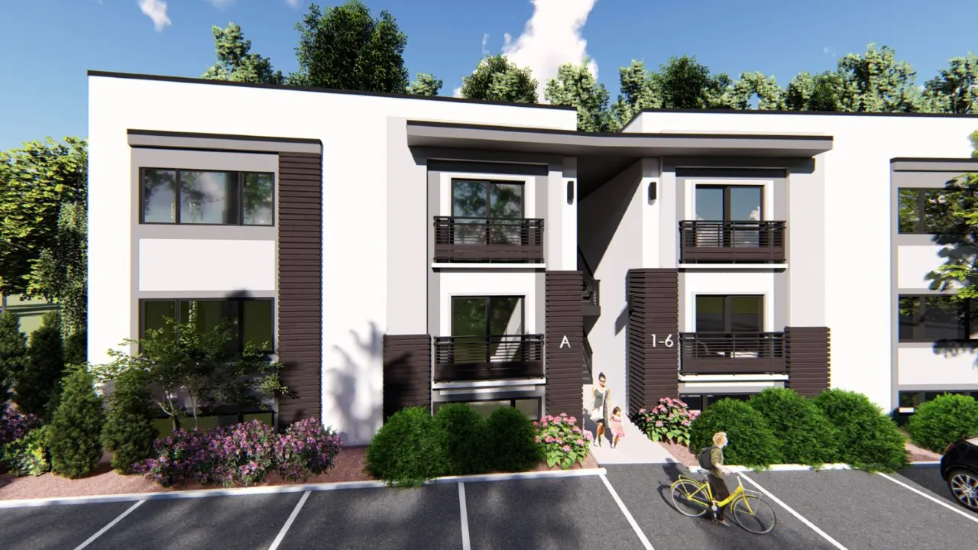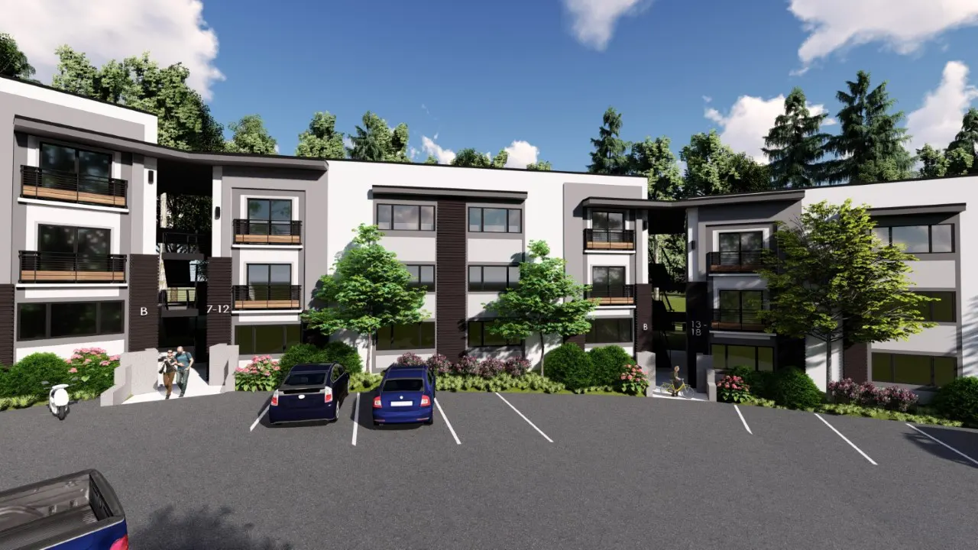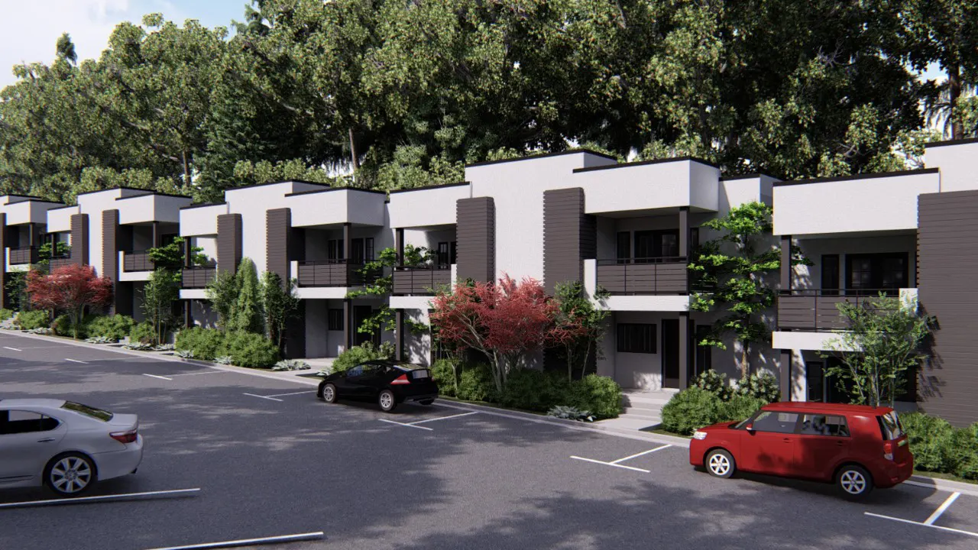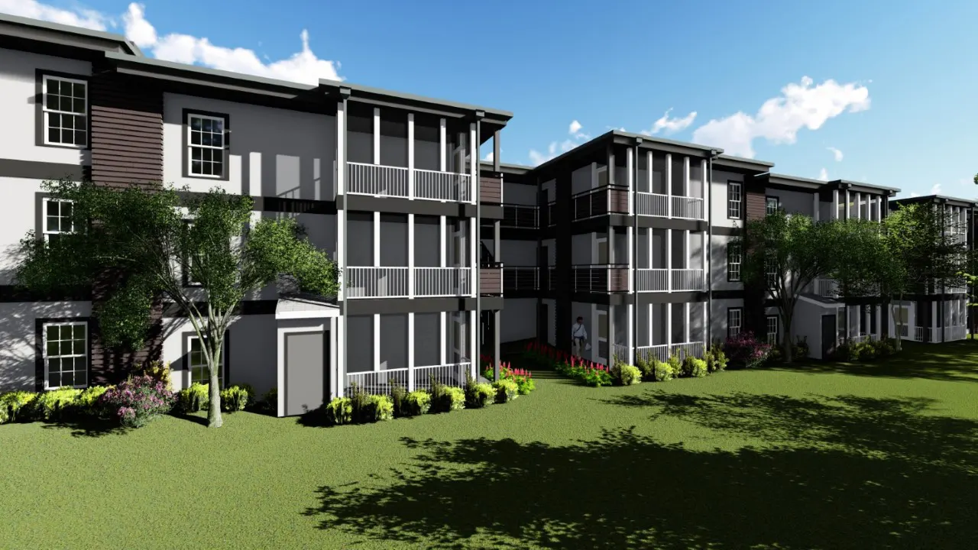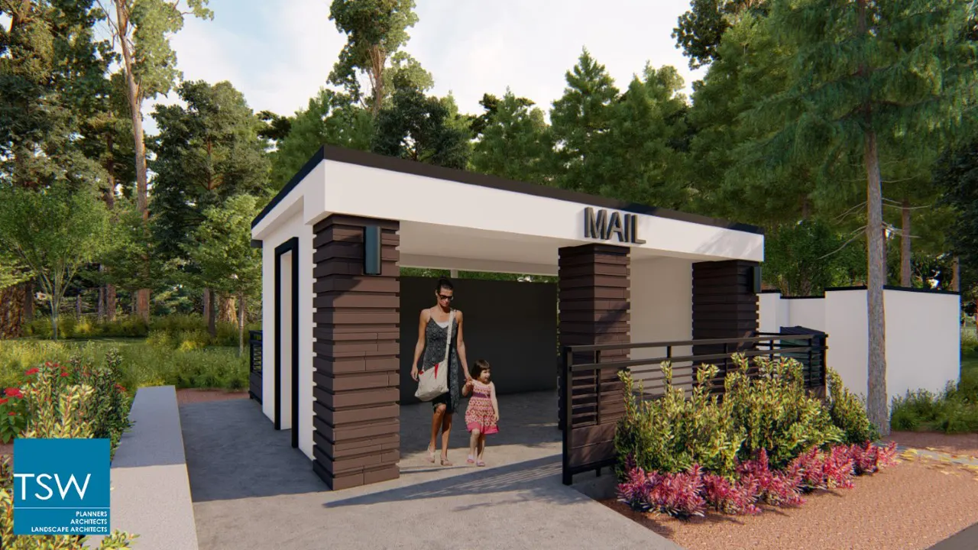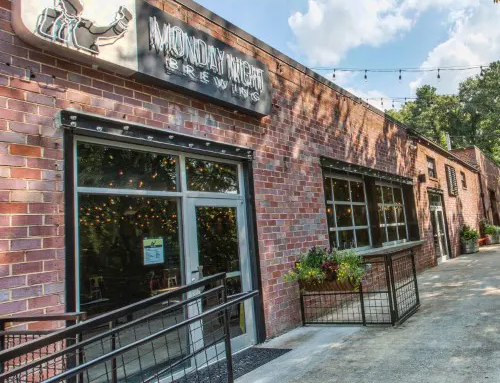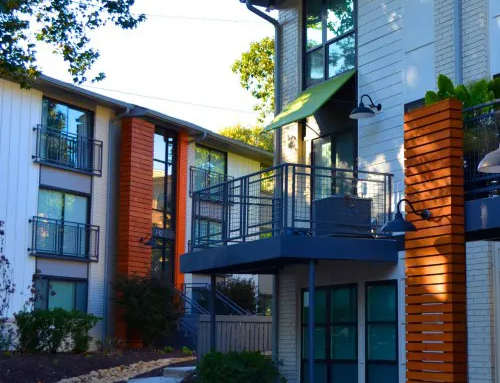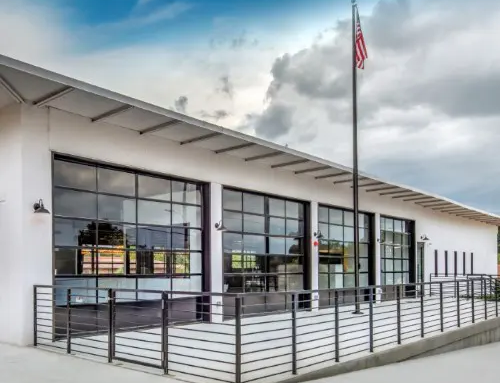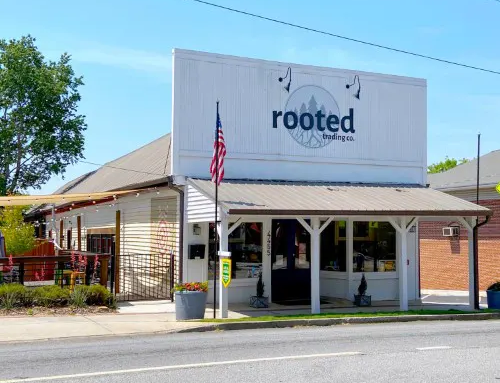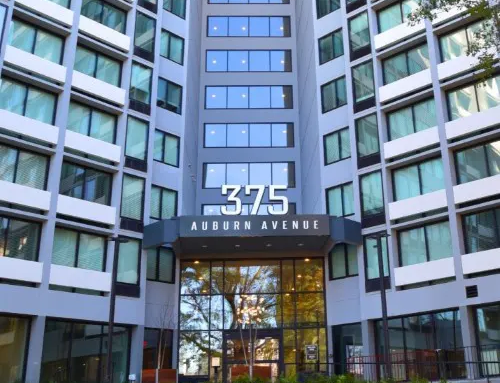Details:
Highlights:
Description:
Carlyle Heights Condominiums is a residential complex located to the east of Piedmont Park in Atlanta. The project consists of six existing 3-story flats buildings and a row of townhomes. These buildings were originally built in 1975 as an apartment complex but were later converted into condominiums. With aesthetic trends and colors taking on sleeker and more pure forms in 2010, the buildings were in need of an updated aesthetic.
TSW was hired to give the complex a fresh, contemporary look that would age well in the future. The goal was to re-image Carlyle Heights and make it more visually appealing for the residents and potential buyers. TSW worked closely with the HOA board, showing multiple iterations during the schematic design phase to ensure that the final design met the needs and preferences of the community.
The renovation included removing large raised roofs over exterior walkways, removing traditional trim work, replacing all railings, updating the roof, and replacing windows and doors. The new design features large entry eyebrows and new architectural lighting that provides a more defined entry for each walkup. Furred out walls and composite wood accents give the previously flat façade more dimension and character. Updated doors and windows will assist with transforming the property into a more contemporary look.
The design also aimed to make the complex more energy efficient and sustainable by incorporating features such as solar panels, energy-efficient lighting, and insulation. The new design will not only improve the visual appeal of the complex but also improve the comfort and quality of life for the residents.
Overall, the renovation of Carlyle Heights Condominiums is a great example of how an older residential complex can be updated to meet the needs and preferences of the modern community. TSW’s design not only improves the visual appeal of the complex but also improves the energy efficiency and sustainability of the buildings.

