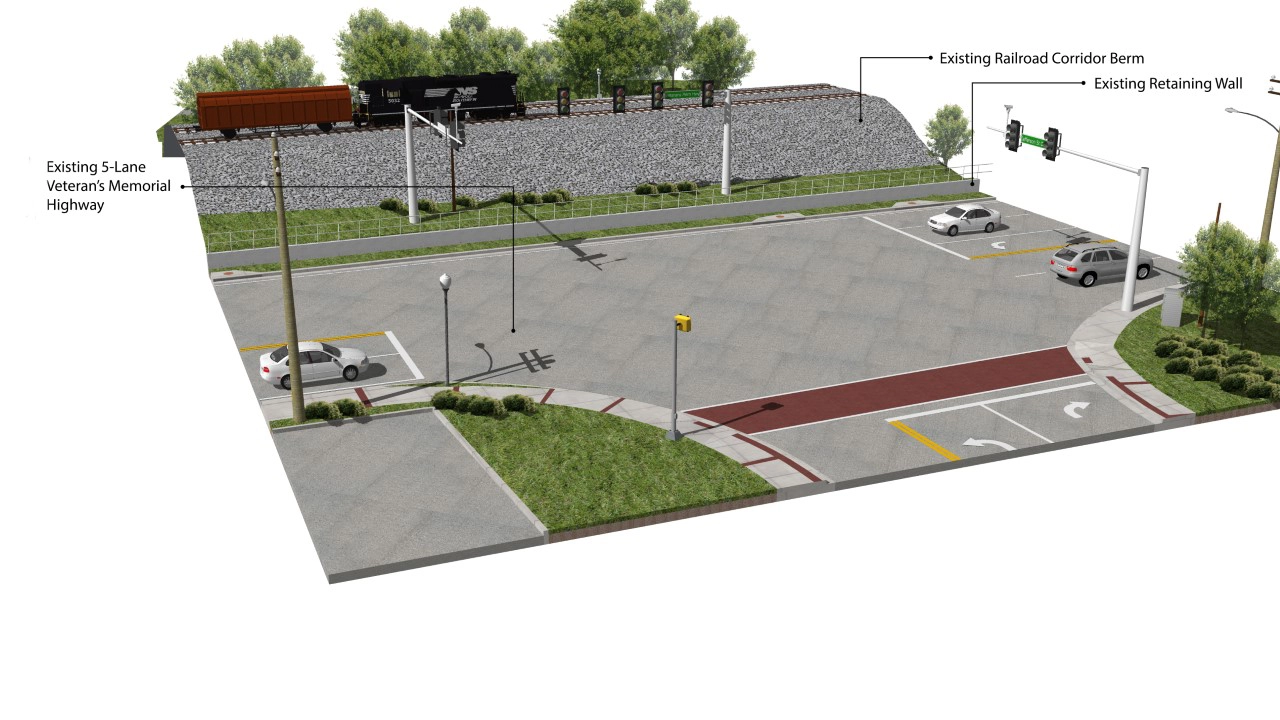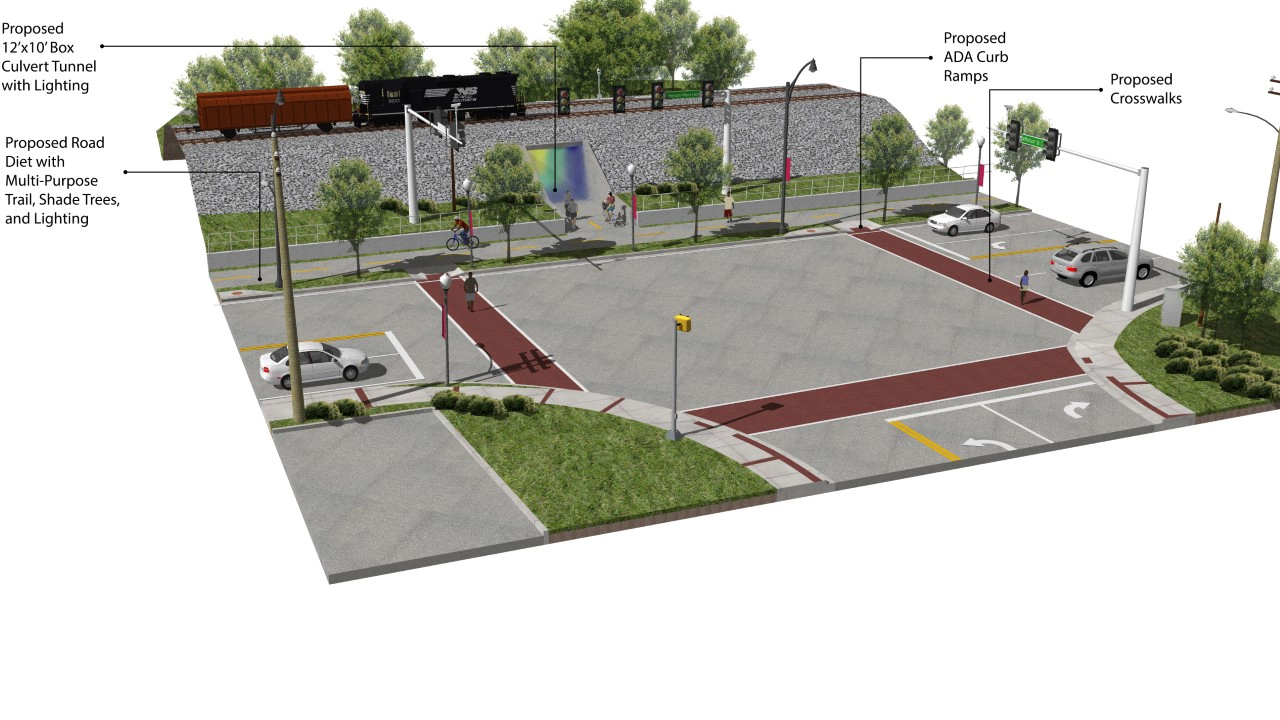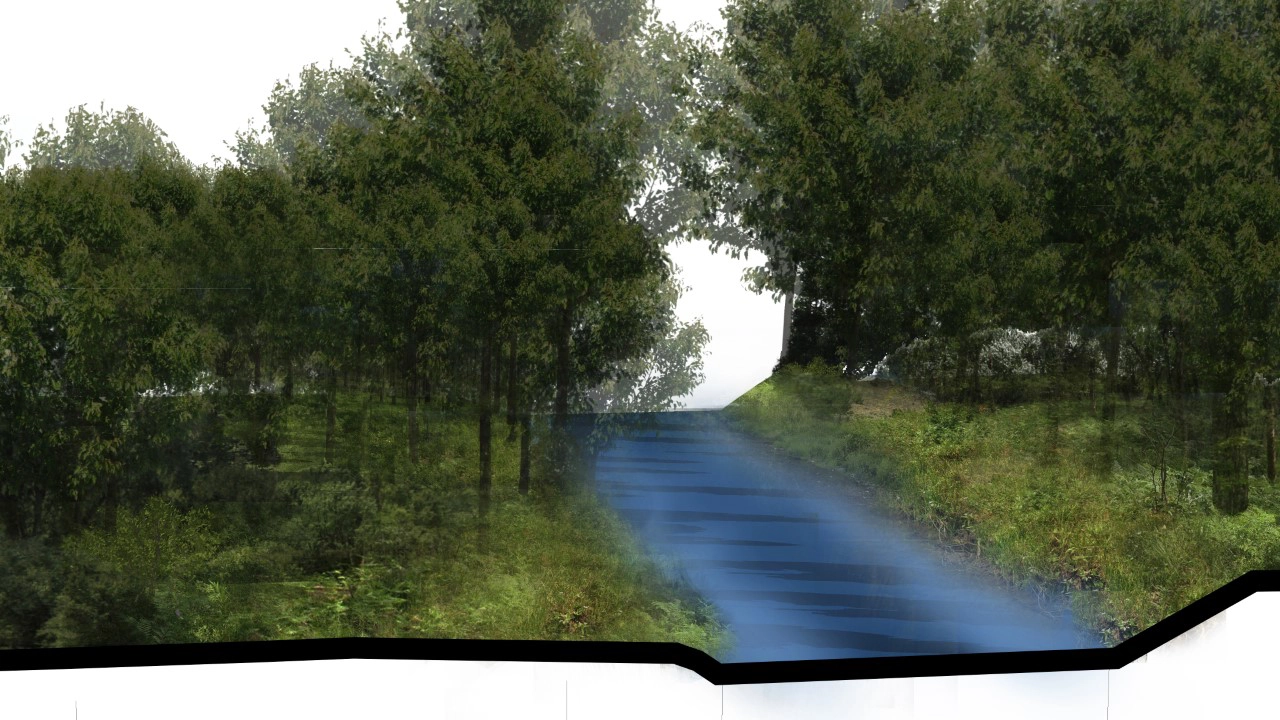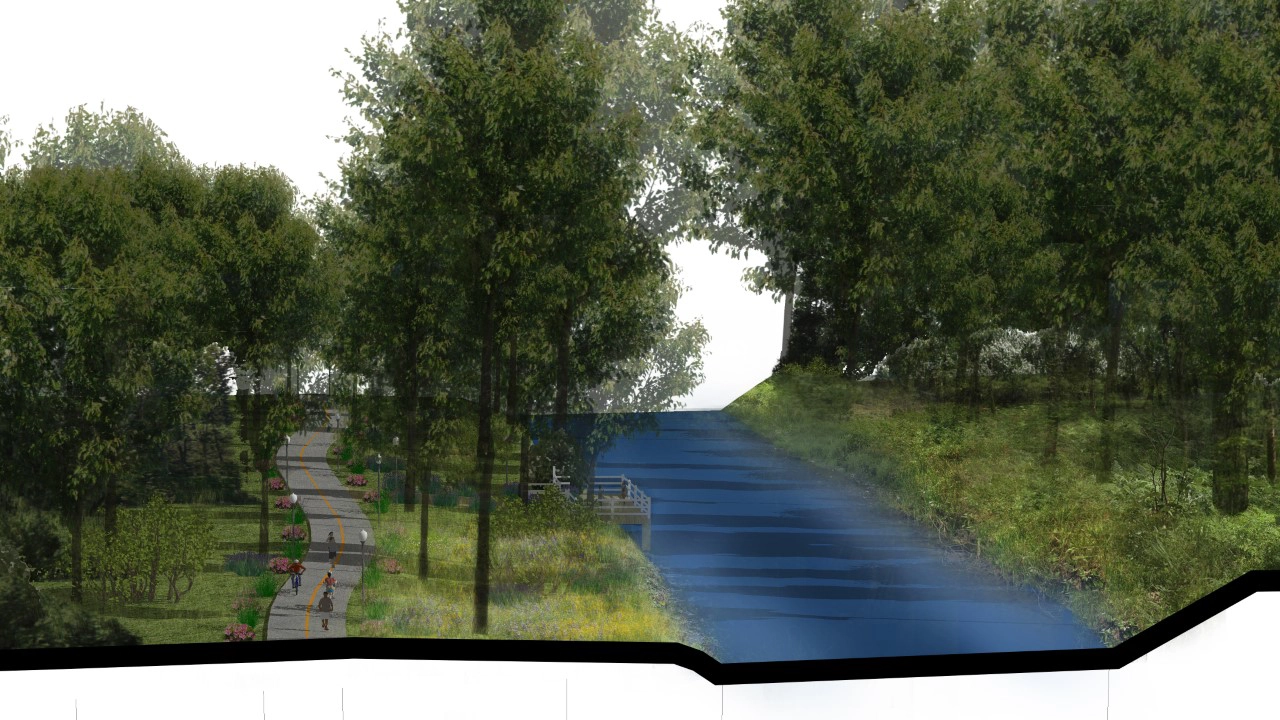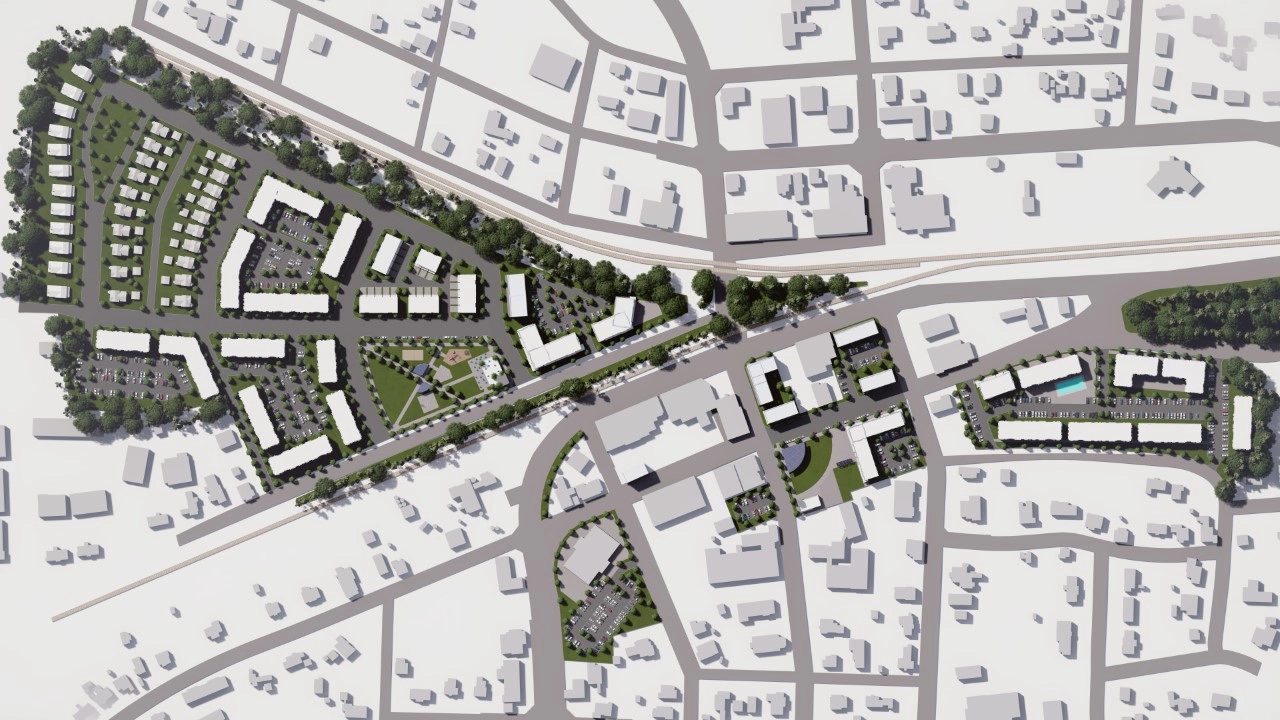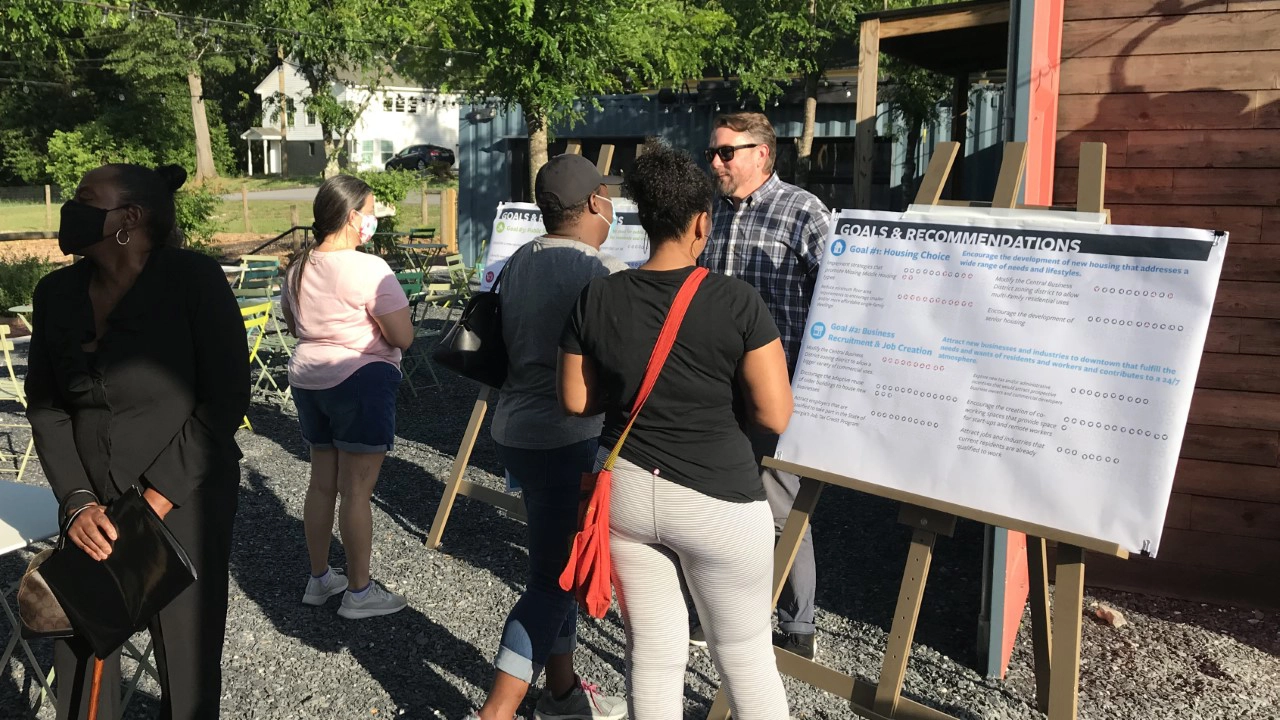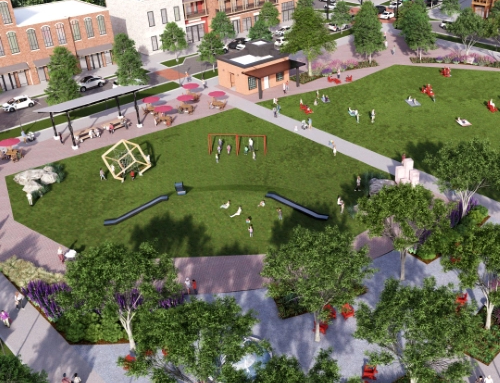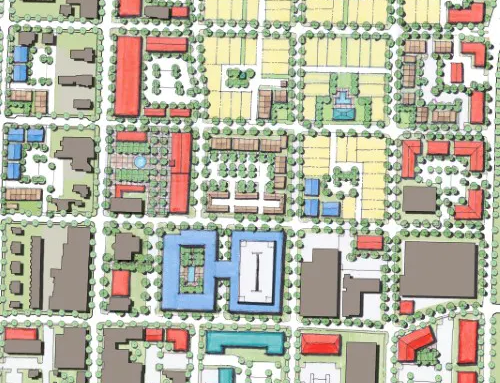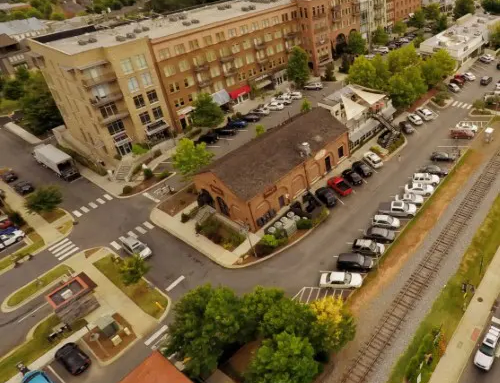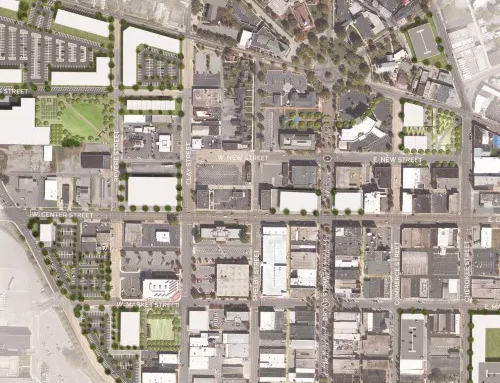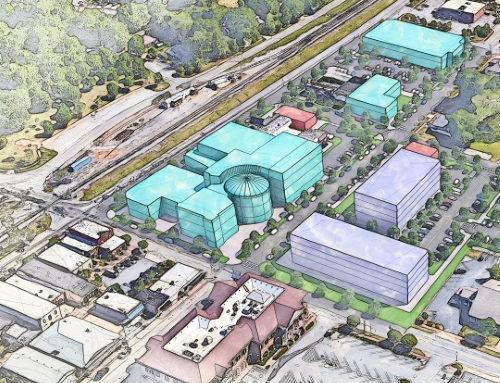Details:
Highlights:
Description:
TSW led a multidisciplinary team to develop an update to the Austell Downtown Livable Centers Initiative. The study area includes approximately 600 acres and is bisected by an active railroad line, and includes the City’s police department, City Hall, several parks including Legion Field, and Austell Elementary School.
After a review of previous planning studies to better understand the community’s vision for the downtown area and an existing conditions assessment that analyzed demographics, community resources, transportation, and housing, TSW embarked on a public engagement process that provided numerous opportunities for community input.
TSW developed recommendations that support the community vision – “The City of Austell aspires to develop and maintain a central, vibrant downtown district with a high quality of life for residents and unique destinations for visitors.” Recommendations focused on housing choices, business recruitment and job creation, public spaces, placemaking, and connectivity and accessibility. TSW also developed redevelopment site plans for areas, including a 34-acre industrial site, 1.9-acre new civic site, downtown infill with several proposed new buildings, and new residential and mixed-use site on underutilized shopping center.
As part of the Austell Downtown Livable Centers Initiative update, TSW developed Design Standards that build on the industrial history of Austell with a modern update. The Design Standards address signage and wayfinding, including theming, color palette, entry signage, artist monument, light post directional signage, and light post flag banner.
