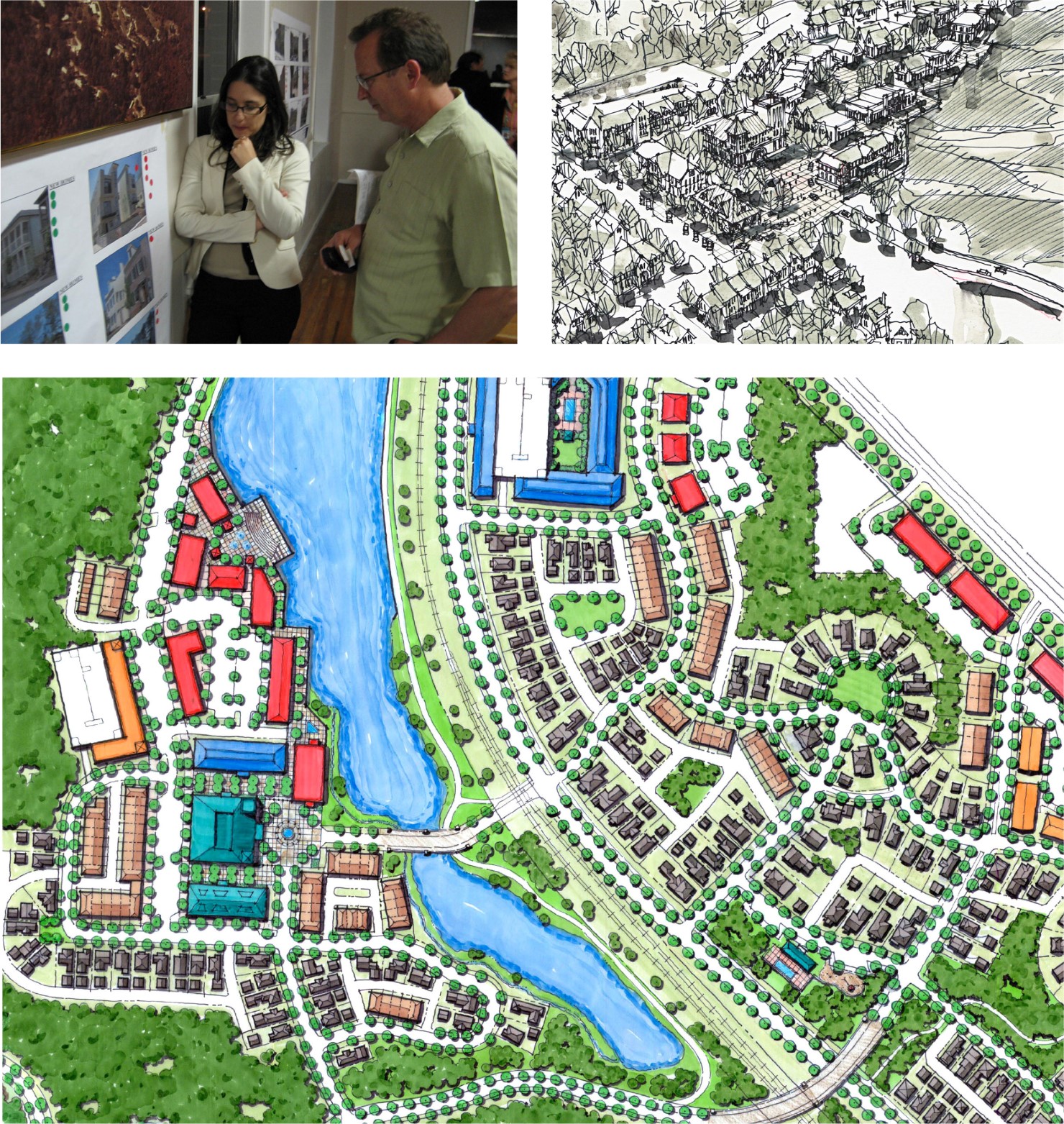
Client:
|
ALABASTER CITY CENTER |
| Alabaster, Alabama | |
|
The City of Alabaster, Alabama, located approximately 30 minutes south of Birmingham, currently has an auto-oriented commercial core. Wanting to create a unified city center where people could live and work, the City purchased nearby land to accommodate their new center. The City of Alabaster retained TSW to develop an overall master plan for their new city center, consisting of a new city hall, library, other government offices, commercial and residential uses. As part of the design and planning process, TSW led a 5-day design charrette that brought together community members and city planners to begin a vision for the new city center. Over the 5-day period, a preliminary master plan was developed, which will be further refined based on community input, architectural elevations that will facilitate an understanding of the center’s character, and detailed site plans within the overall plan focused on residential areas, park features, and civic and commercial nodes. At the end of the planning and design process, the City of Alabaster will have an implementation plan to carry their vision forward. In addition, the form based code for the city will guide future growth and ensure that it is compatible with the new center and is focused on mixed-use and pedestrian-oriented environments. |
|

