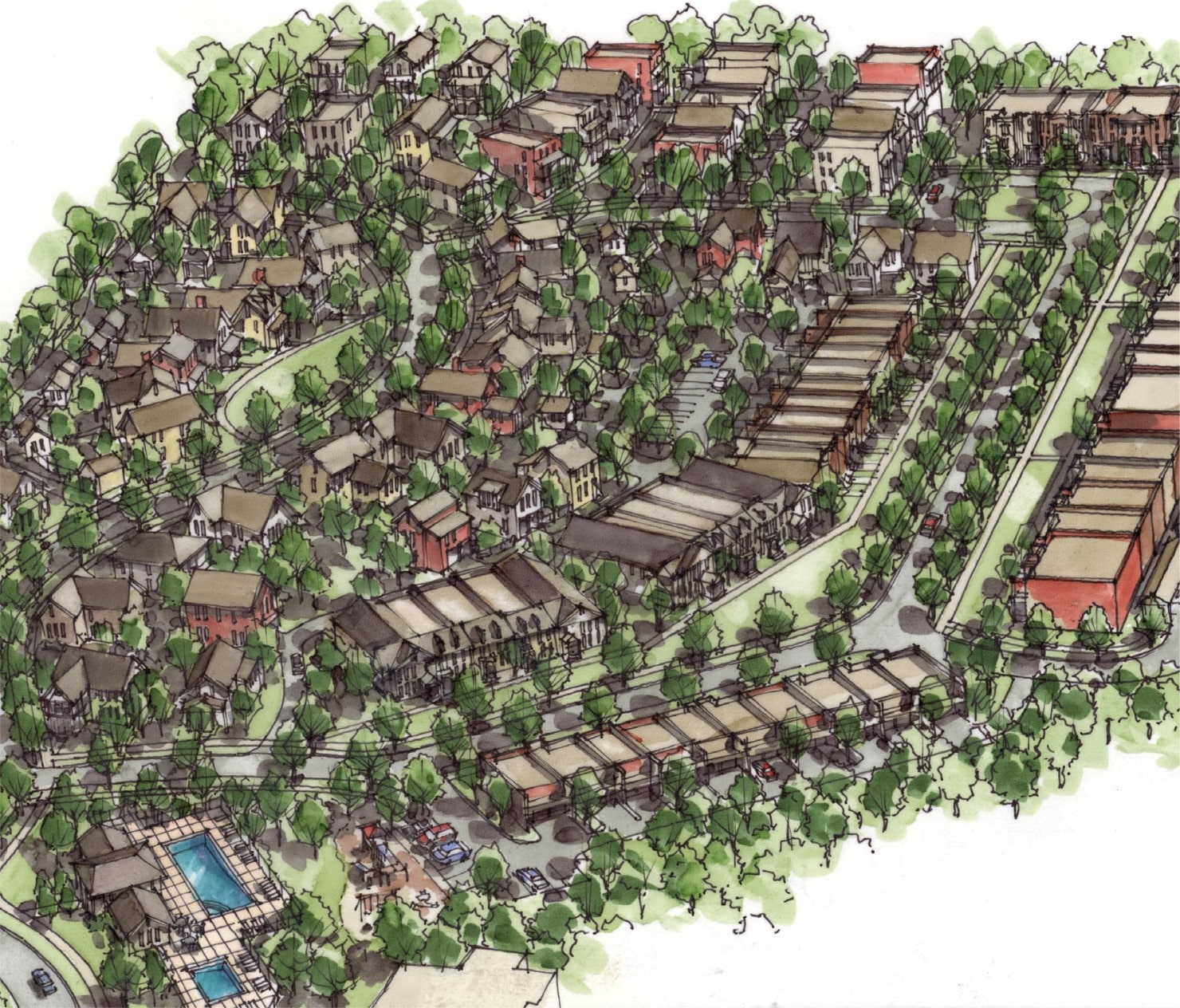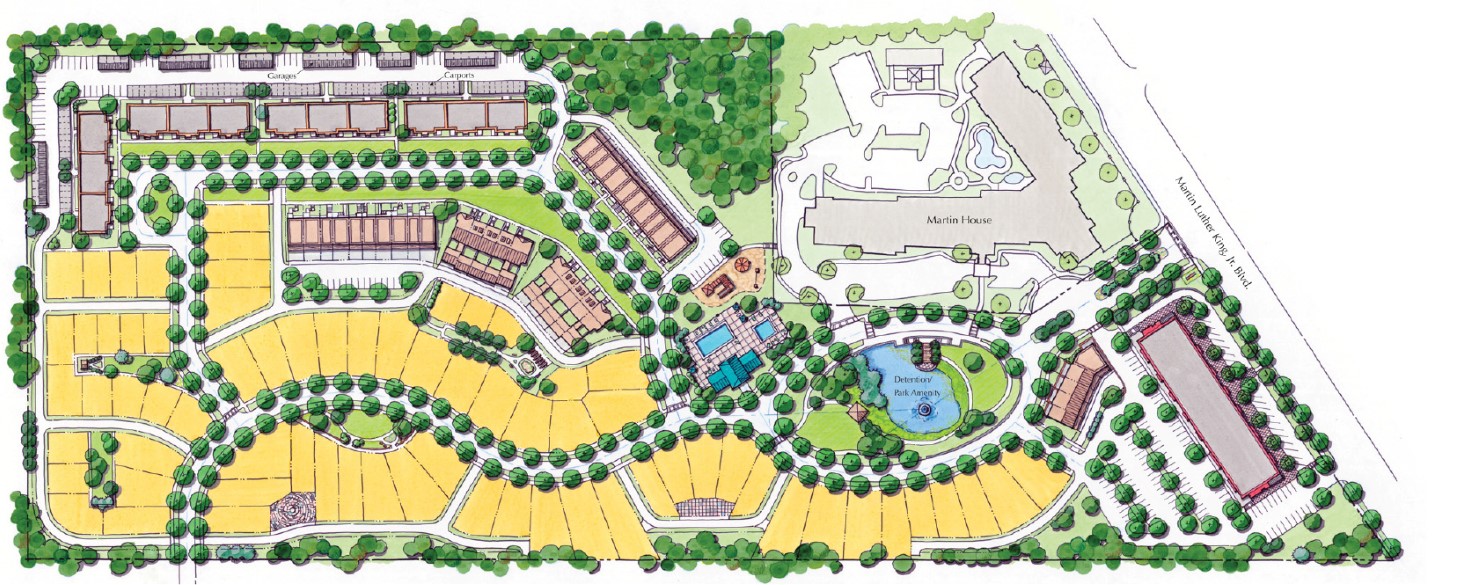
Client:
|
ADAMSVILLE |
| Atlanta, Georgia | |
| TSW was brought on board by the Atlanta Neighborhood Development Partnership to breathe new life into Adamsville, a traditional neighborhood development located on a 27-acre site. The project involved transforming a run-down, 350-unit apartment complex into a vibrant, mixed-use community with a diverse range of housing options including single-family homes, apartments, townhomes, and condominiums.
To achieve this, TSW’s Planning Studio meticulously crafted a master plan that incorporated green spaces and parks into the design, creating areas where residents could relax, play, and connect with one another. The master plan also incorporated a commercial building that would serve as a hub for neighborhood retail and services, providing residents with easy access to essential goods and services right in their own community. The master plan was created through an intensive and collaborative process that took into account the unique characteristics and needs of the community, as well as the surrounding area. This included taking a comprehensive look at the site’s history, demographics, and architectural heritage, as well as conducting market research to determine the best way to meet the needs of residents and businesses. The end result of TSW’s efforts was a comprehensive master plan that will help transform Adamsville into a thriving, sustainable community that will provide residents with a high quality of life for years to come. With its carefully designed parks, diverse housing options, and easy access to essential services, Adamsville is poised to become a model for sustainable and equitable community development in the Atlanta area. |
|


