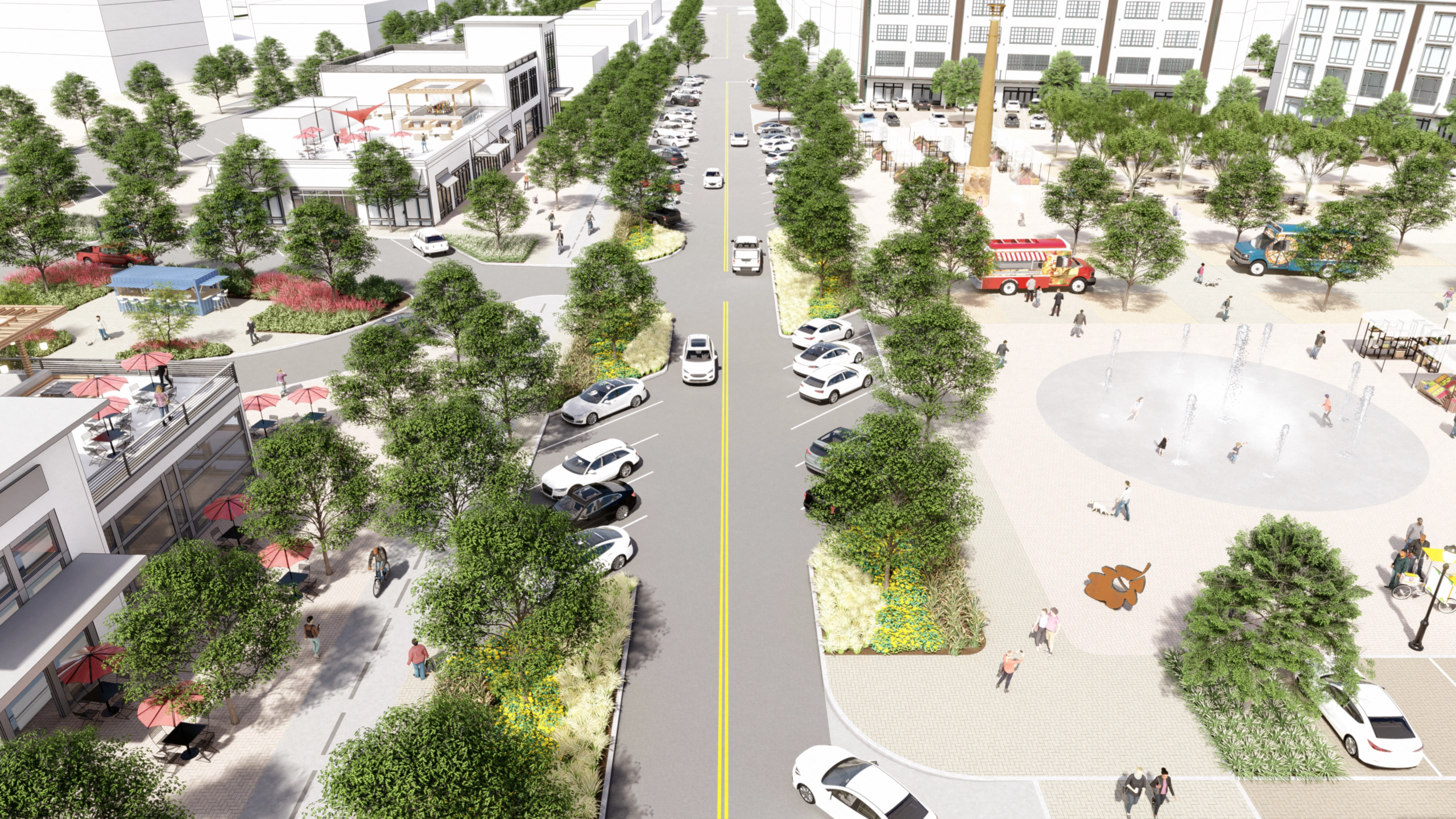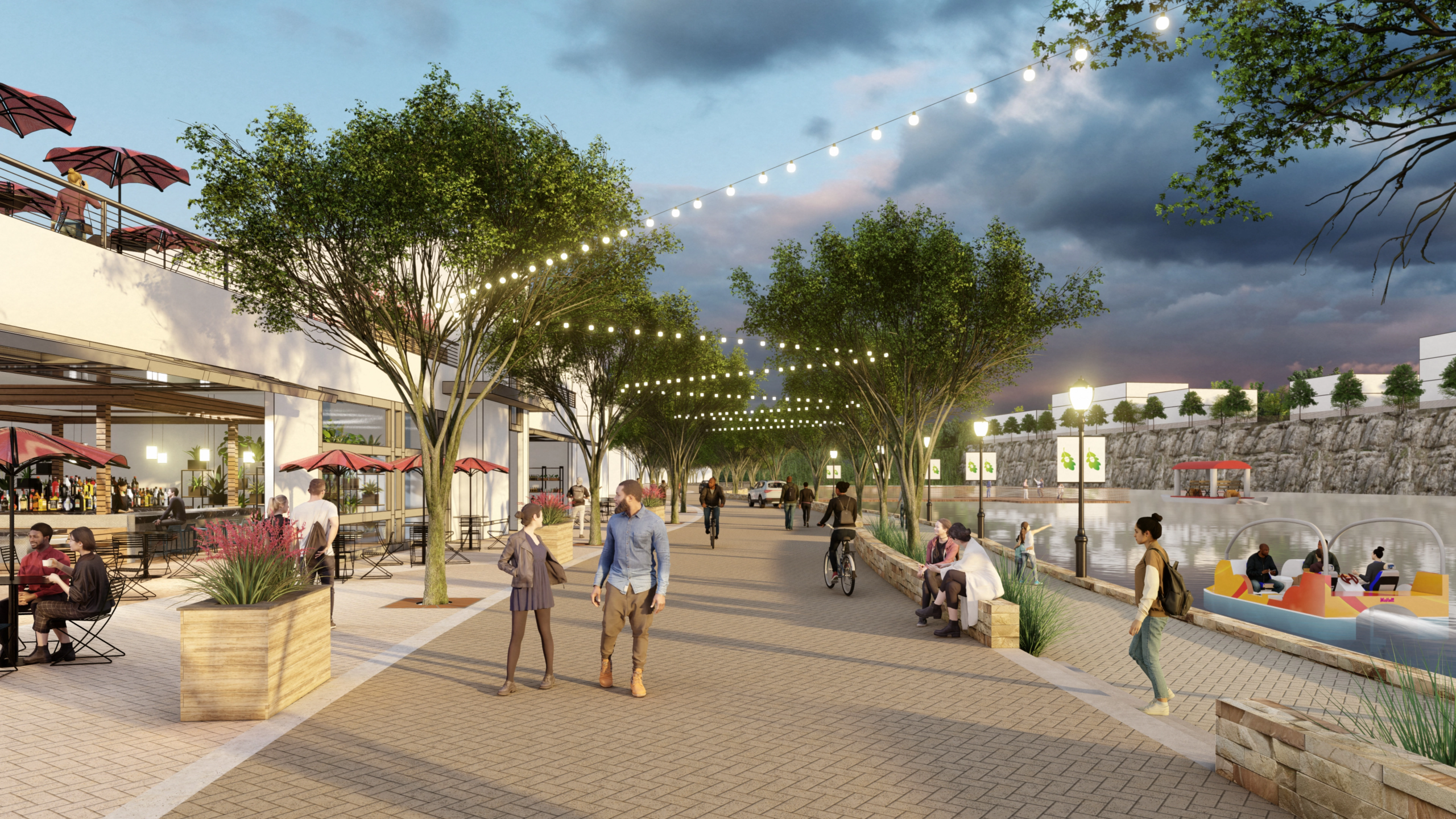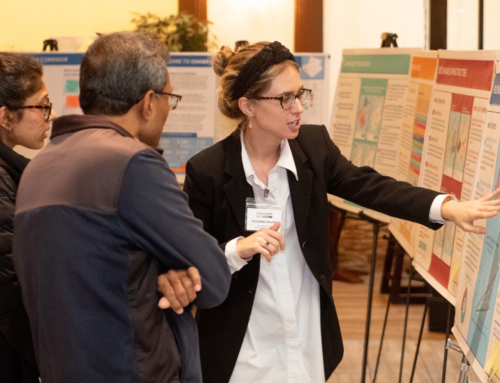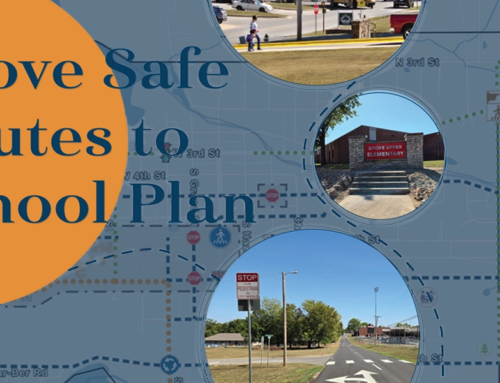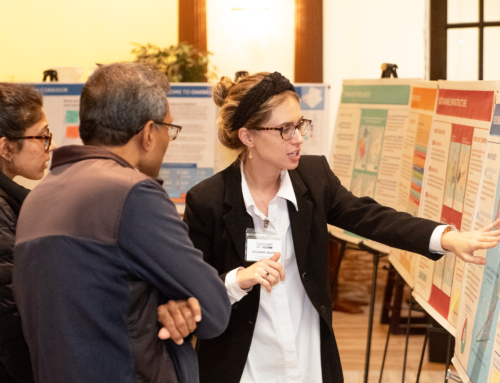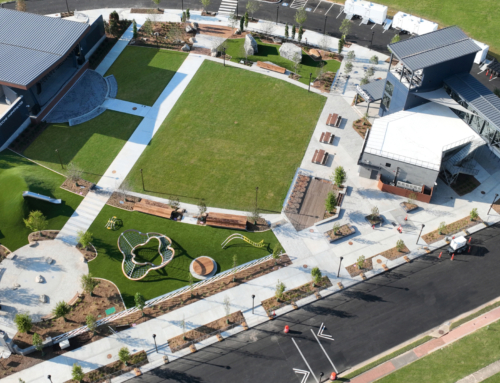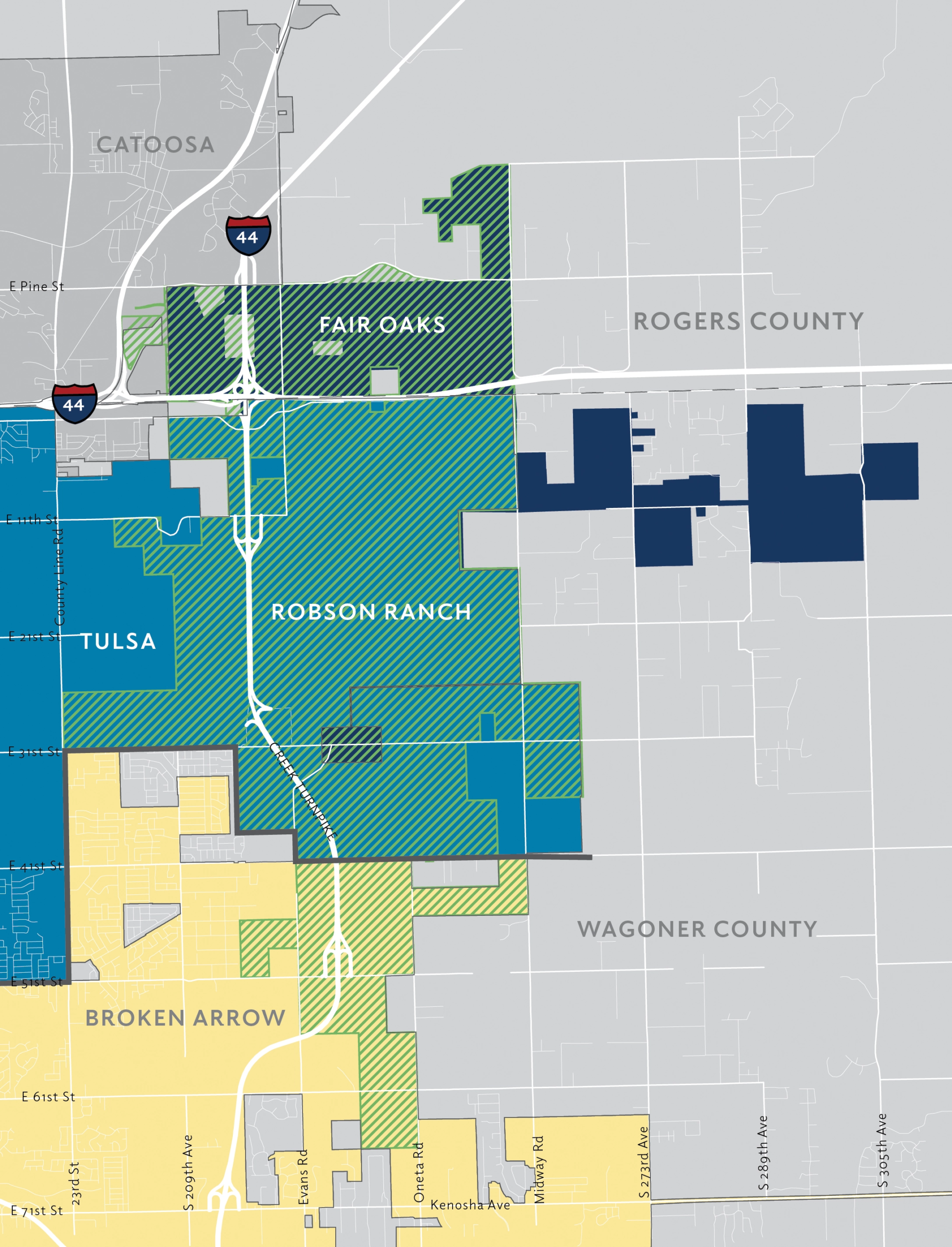
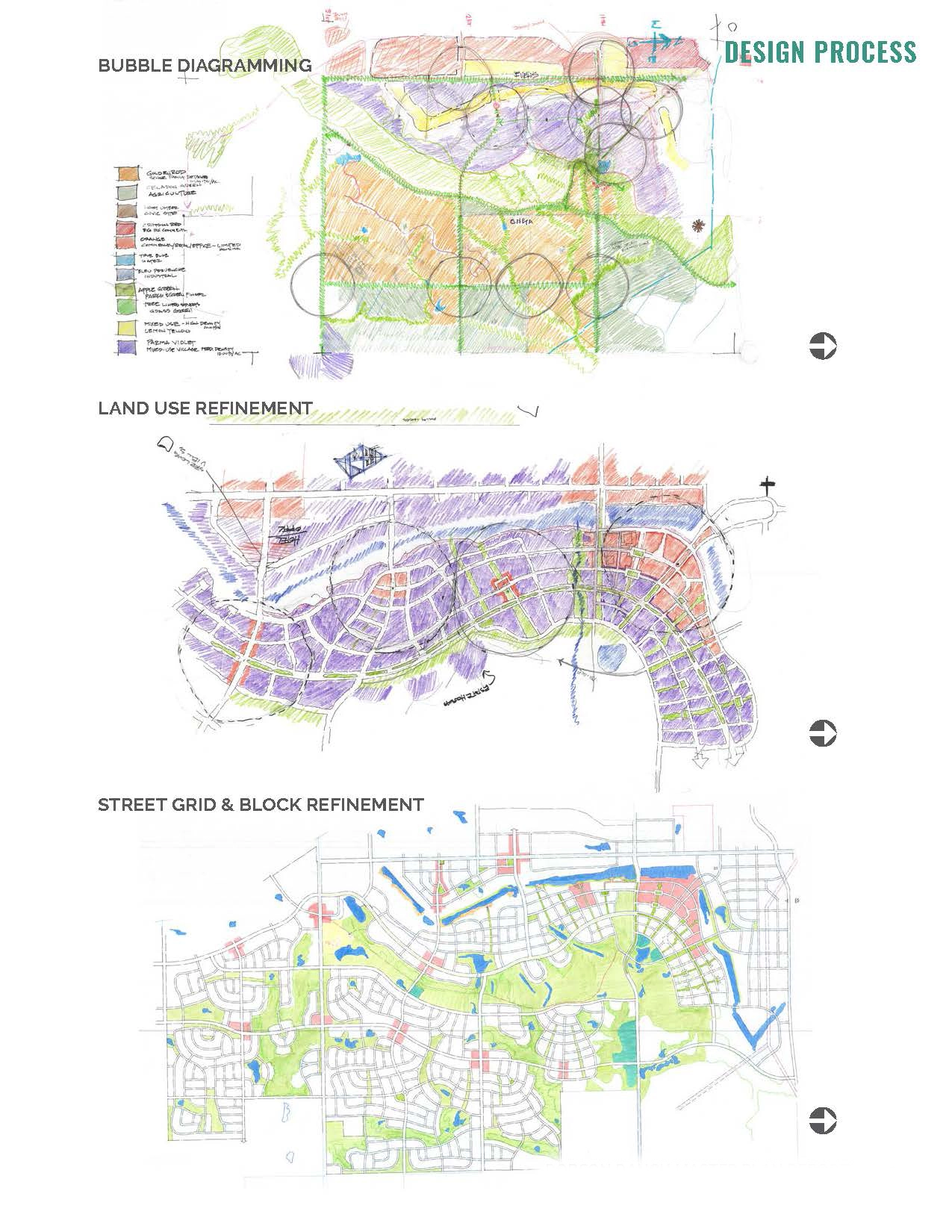
Earlier this month, the Fair Oaks/Robson Ranch Comprehensive Plan and Master Plan received the Outstanding Project Award from the American Planning Association (APA) Oklahoma Chapter.
Founded in 1928, the Robson Ranch began as a 17,000-acre working farm spanning three counties and five cities. In 1966, a northern portion of the Ranch was incorporated as the Town of Fair Oaks. Fair Oaks and the Robson Ranch are in an area ripe for development opportunities. Its proximity to Tulsa, accessibility, large areas of undeveloped land, and healthy industrial market make it a viable site for employment centers that can attract new offices, light to heavy manufacturing, warehousing, and high-tech industry. Because of this, the area will also attract ancillary uses like residential and retail.
With Tulsa’s growth at the doorstep of the Ranch, the Robson family wanted to be proactive in understanding the land’s potential and thoughtfully plan the property to serve as a model for walkable, sustainable development that provides employment and cultural opportunities, protects natural resources, connects to surrounding communities, and provides residential and supporting commercial to meet future demands.
The planning and design of the Robson Ranch has been a multi-phase process starting with establishing a Comprehensive Plan, developing new engineering street and utilities standards for the City of Tulsa, and creating a conceptual master plan for a portion of the ranch. Phase 1 of the planning process began in August 2022 with a 3-day design workshop. The workshop included stakeholder meetings with over 70 City of Tulsa staff and department directors, focusing on the vision for the project. The Comprehensive Plan includes a 20-year market build-out study and recommendations for development density, infrastructure, green space, and regional transportation connections.
As the planning team progressed through the planning process for Robson Ranch, it became evident that additional work was needed on the design of street corridors, alleyways, and utility placements before beginning conceptual master planning. For Phase 2 of the project, the team collaborated with the City of Tulsa transportation and engineering departments to create pedestrian-friendly, urban-focused street sections and alley standards that diverge from the city’s typical vehicular and suburban-oriented engineering standards. In April of 2024, The City of Tulsa adopted the new street and alley engineering standards.
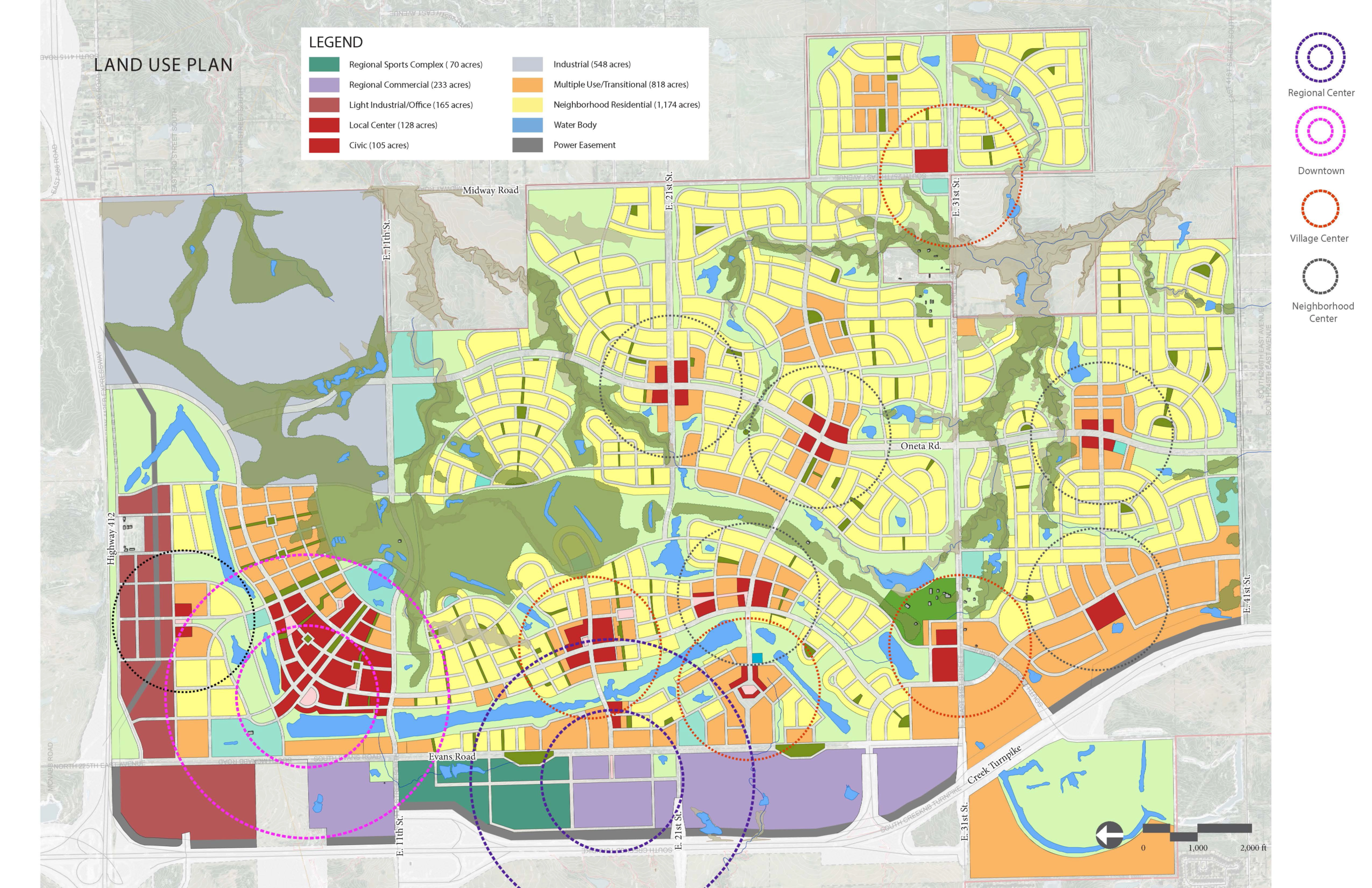
Phase 3 of planning focused on refining the site design to establish a land use plan, street network plan, and open space and bike network plan tailored to a new urbanism design vision and unique site features. The land use plan promotes mixed-use opportunities while establishing a downtown, regional center, village centers, and multiple neighborhood centers surrounded by mixed-use residential neighborhoods.
The Comprehensive Plan and Master Plan represent a significant opportunity for regional development, integrating historical elements with modern new urban design principles on a large scale. The project aims to create a vibrant, sustainable community that attracts new businesses, industries, and residents, enhancing the economic and cultural landscape of the Tulsa metropolitan area.
