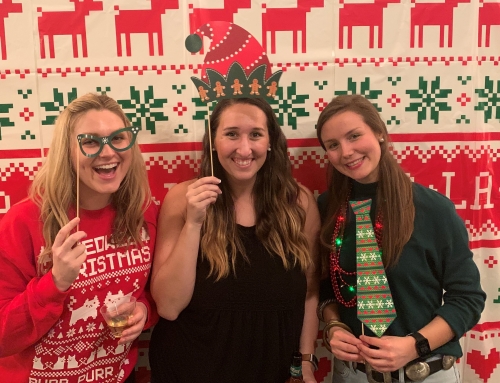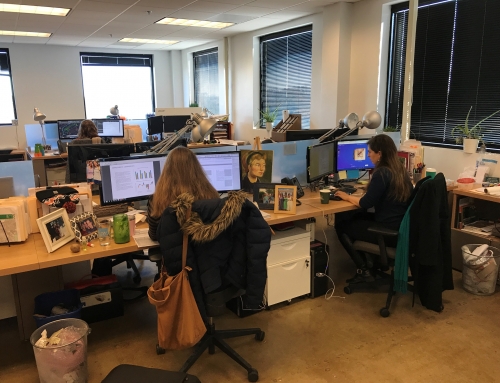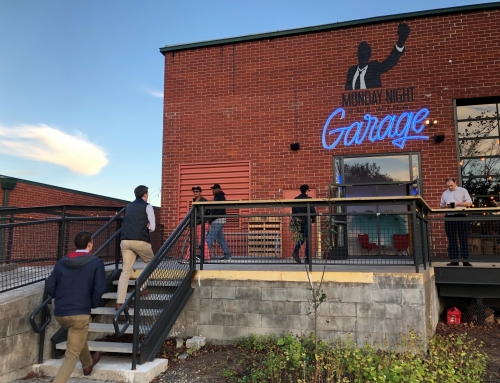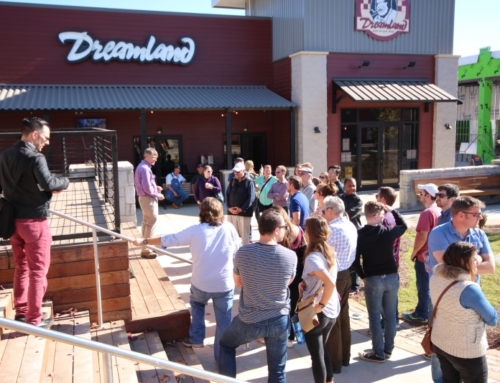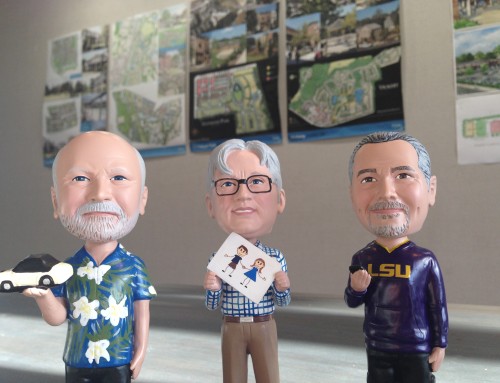Edgewood Retail District Takes Shape
In Spring 2005, Target became the first retailer open at Atlanta’s Edgewood Retail District, a 40-acre mixed-use urban- and transit-oriented project planned by TSW for the former Atlanta Gas Light Company’s corporate campus on Moreland Avenue. Since then, the project has seen several other openings, including: Lowe’s, Kroger, Best Buy, Petco, Barnes & Noble, and Ross.
The Fall 2005 opening of mixed-use buildings and parks along Caroline Street will bring neighborhood-commercial and above-shop housing to the project and fulfill the Edgewood neighborhood’s long-standing desire for a mixed-use neighborhood center. Longer term, the project also includes residential units along adjacent neighborhood streets. When completed, the project will raise the bar for integrating big box retail into a pedestrian-oriented, urban setting.
The following are before and after shots of different parts of the development.
Before: Atlanta Gas Light property, before development
Before: The northeast corner of Moreland Avenue and Caroline Street was
marked by marginal industrial uses and a self-storage facility.
After: Today the area includes mixed-use, street-oriented buildings,
new streetscapes, pedestrian crossings, and a Best Buy store located
mid-block so as to limit its impact on the urban fabric.
Before: Narrow sidewalks and pedestrian-hostile buildings once marked the
north side of Caroline Street near Moreland Avenue.
After: Soon, the area will house mixed-use buildings
and wide, tree-lined sidewalks.
Before: Prior to the development of the Edgewood Retail District,
the Caroline Street entry into the Edgewood neighborhood was a
no-man’s land of parking, vacant land, and industrial uses.
After: The redevelopment of Caroline Street will bring a pedestrian-oriented
shopping street to the Edgewood neighborhood, complete with a narrowed
street, on-street parking, wide sidewalks, and above-shop housing and office uses.
Before: Moreland Avenue was once fronted by barren
surface parking lots and narrow sidewalks.
After: Today, street-oriented retail and mixed-use buildings, wide sidewalks and street trees promise to enhance the pedestrian experience along more portions of Moreland Avenue, while a new median calms traffic. However, blank walls along Office Depot’s frontage, building gaps and the Georgia Department of Transportation’s requirements for a deceleration lane on Moreland Avenue have somewhat compromised the TSW plan.
Before: At one time, a mid-rise office building, large blocks,
and surface parking defined the Moreland Avenue experience.
After: Today, Mixed-use buildings, new streets, and wide sidewalks
are changing the character of the avenue.
Before: North of Caroline Street, a vacant lot and
vacant historic shoe factory once defined the urbanscape.
After: New streets through parking areas now define a long-term vision
for further infill development on new parking areas, while mixed-use
buildings and a renovated shoe factory will increase housing options.
Before: The western end of Caroline Street was once marked
by vacant land and an excessive width.
After: The view towards towards Moreland Avenue now
shows future mixed-use and retail buildings, wide sidewalks,
and traffic calming controls.
Before: The bulk of the site south of Caroline Street
once served as a parking and storage area.
After: Today the area includes underground parking,
new retailers, and new streets.


















