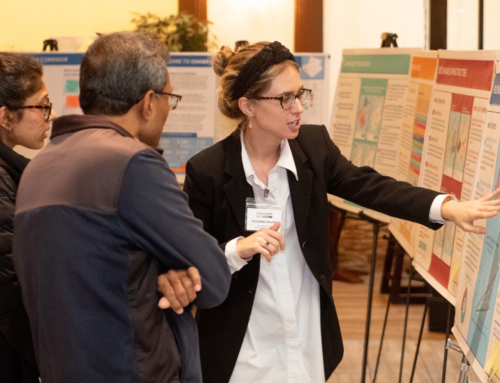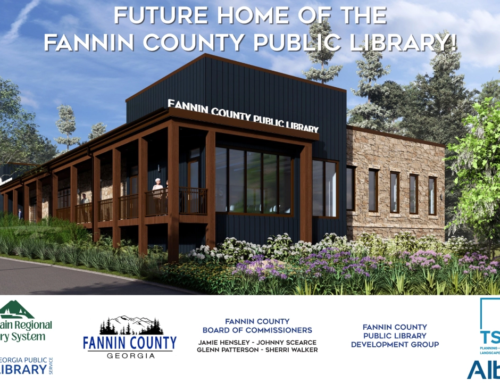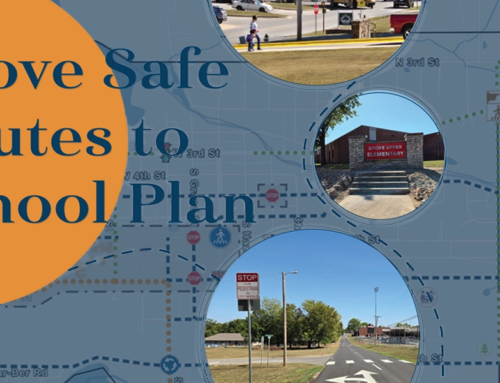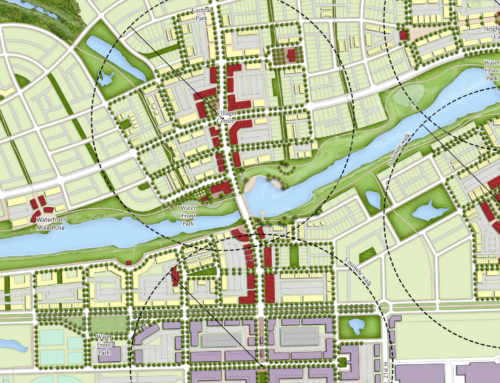Douglasville Town Green and GreyStone Amphitheater Celebrate a Successful Opening
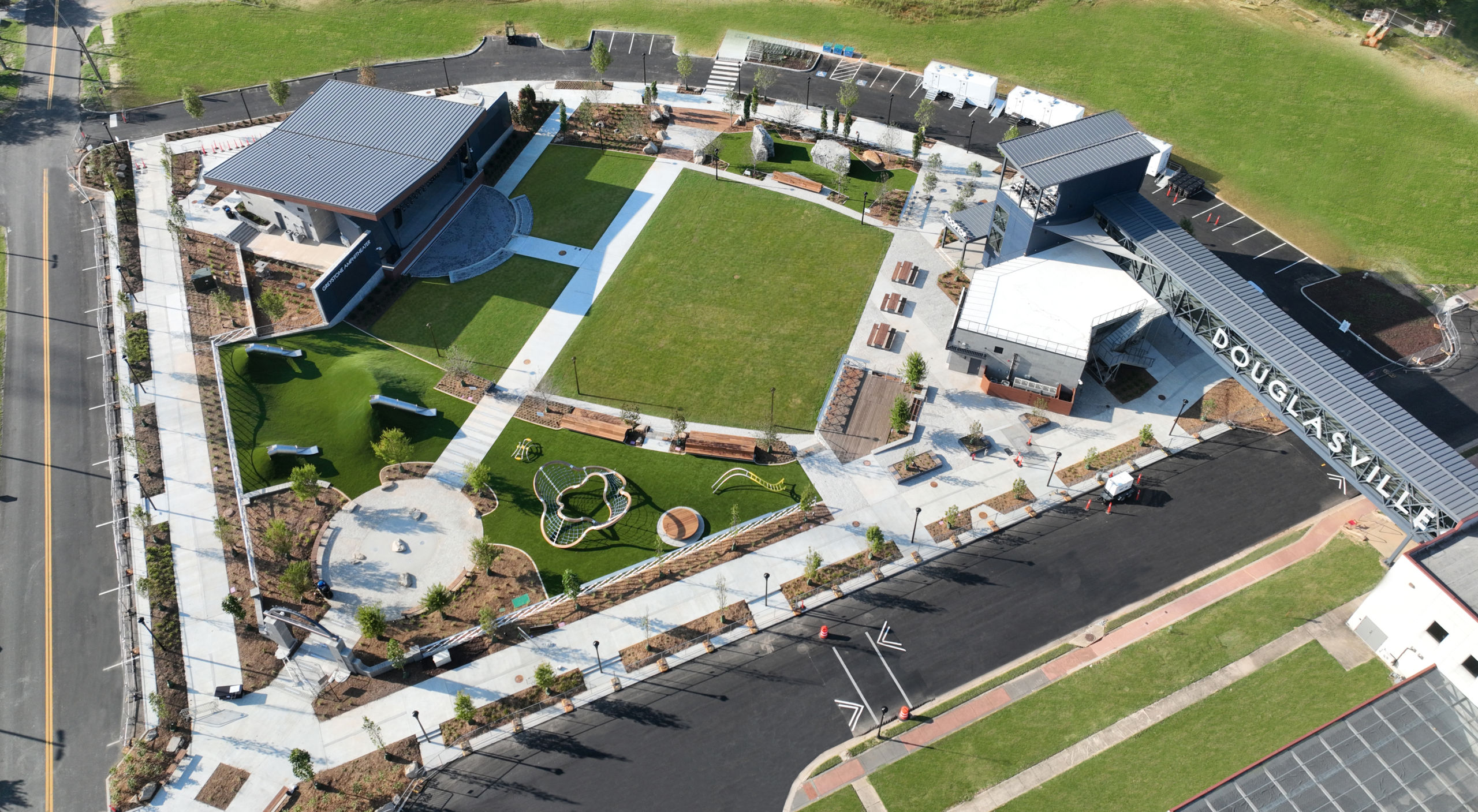
Opening Event
Last fall, the GreyStone Amphitheater at the Douglasville Town Green opened to a sold-out crowd with the Empress of Soul, multi-Grammy winning singer Gladys Knight, as the headlining artist. The new open-air facility and surrounding park space had been several years in the making, first envisioned as a catalyst project recommendation from the Douglasville Downtown Master Plan + 10-Year Strategic Plan developed by TSW in 2017.
Design and Development
Following the plan’s adoption, TSW’s Landscape Architecture and Architecture Studios led the design process with the City and stakeholders, creating concepts and iterations for the 2-acre community space. This effort resulted in the 3,700-person amphitheater and stage building, event space, restrooms, concessions building, splash pad, boulder climbing area, and playable art that now serves as the cultural, civic, and entertainment center of Douglas County.
Multifaceted Community Space
The Town Green is more than just a pretty space; it provides a sustainable model for park development for the region and supports economic development and downtown revitalization goals. When the space isn’t being used for city events, the park is open 7 days a week for community leisure and recreation.
Sustainability Features
Sustainability is a major focus for the Town Green design, which includes sustainable elements in the physical construction and all related infrastructure components. A pedestrian bridge and part of an existing jail building were re-purposed, reducing the amount of new materials needed and conserving energy throughout the process. The new uses include concessions, restrooms, and an event space. The design incorporates reclaimed materials from the site, including boulders found during grading that are integrated into the site walls and blasted rock outcropping used as fill and sub-base material.
Water Management
Water management is an integral part of the design with a 3,750-gallon above-ground cistern used to collect roof runoff and a 12,000-gallon underground cistern that collects used splash pad water and stormwater runoff. Reclaimed water onsite is repurposed for irrigation, and any water that bypasses the cisterns goes into a below-ground water quality vault, located under the lawn area, before feeding into the City’s main stormwater infrastructure. The design also addresses groundwater recharge by reducing existing pervious area using bioswales, mulched play areas, permeable plant-based synthetic turf (also recyclable at the end of its lifecycle), and the open lawn. Other sustainable components include native plantings, FSC-certified site furnishings that support responsible forest management, and full cutoff light fixtures for dark skies.
Future Development
City officials are focusing on using the Town Green to encourage commercial and residential development on the remaining 8 acres of the 10-acre site to reach millennials and empty nesters who enjoy living in mixed-use developments within walkable downtowns. Currently, the City has two requests for proposals out to keep economic momentum going: a hotel development on an adjacent block to the Town Green and a multi-use development on the same block as the Town Green that will include a mix of residential, commercial, parking, and local art.
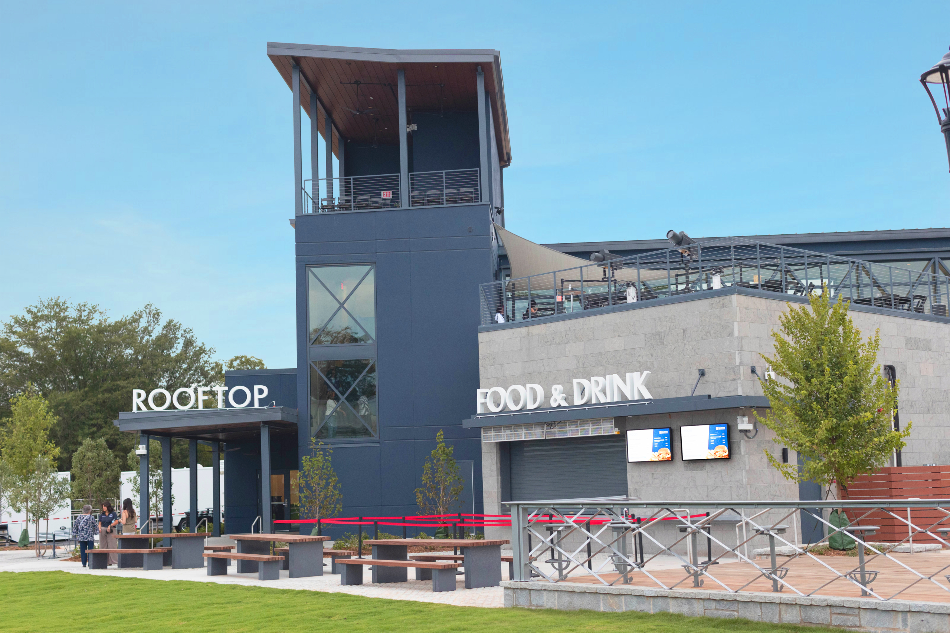
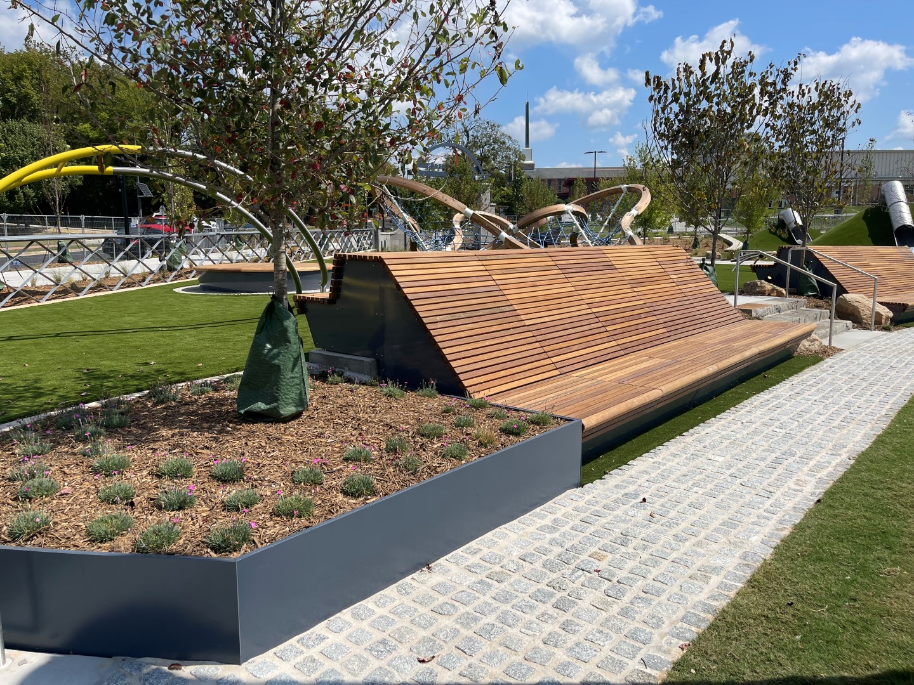
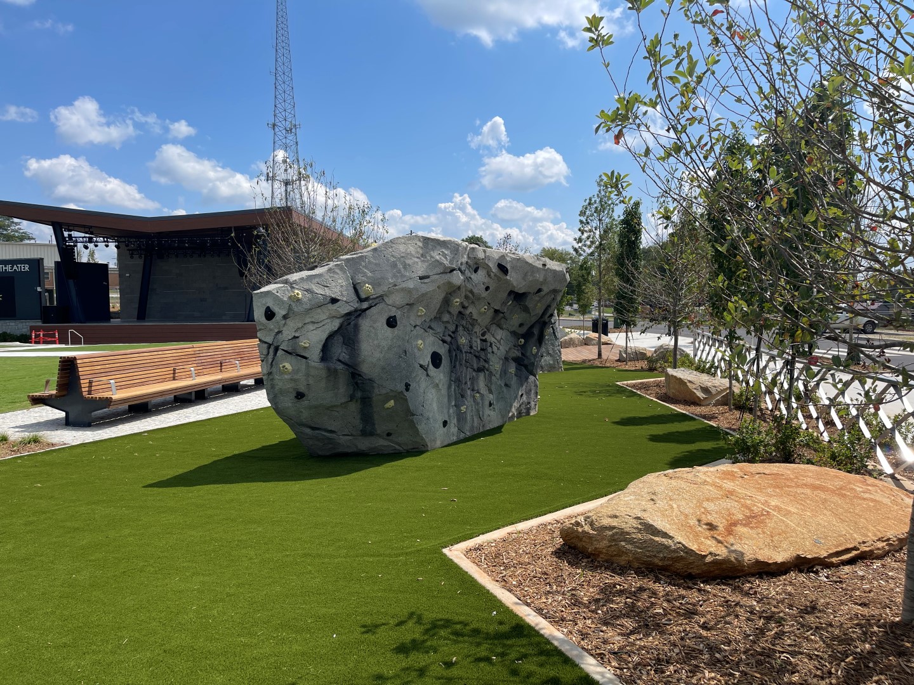
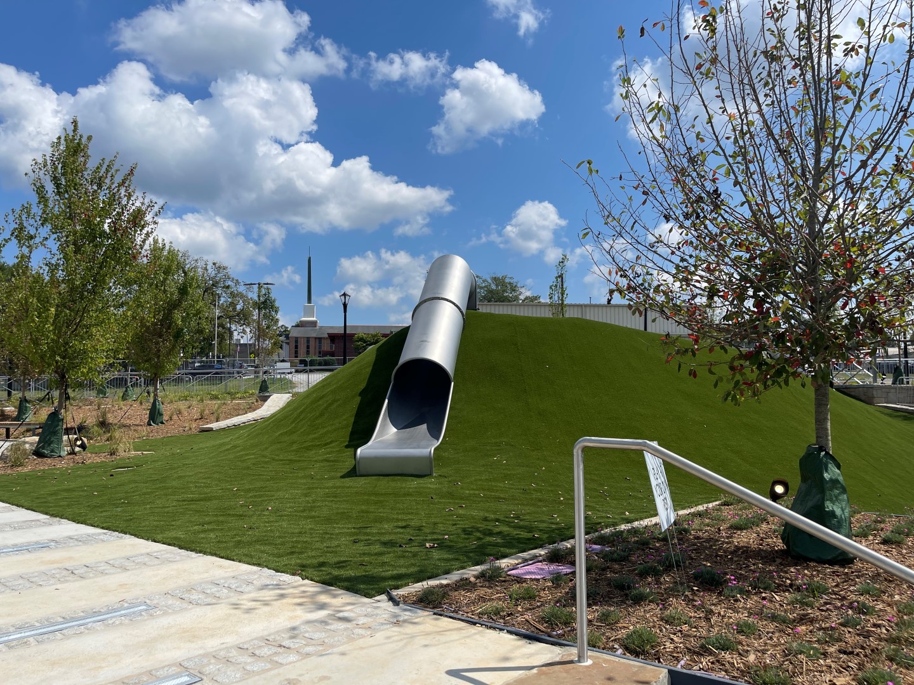
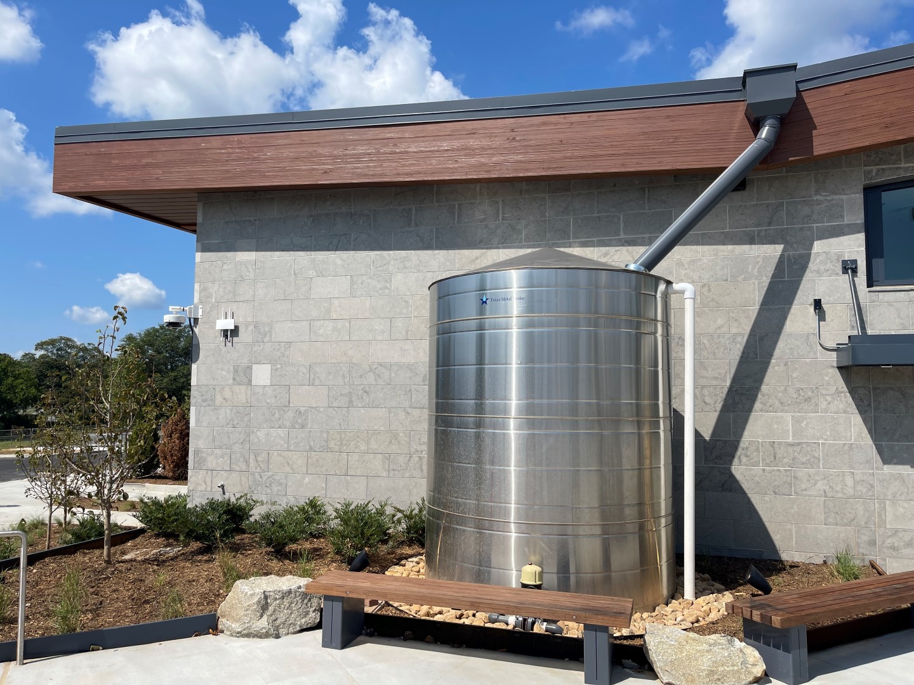
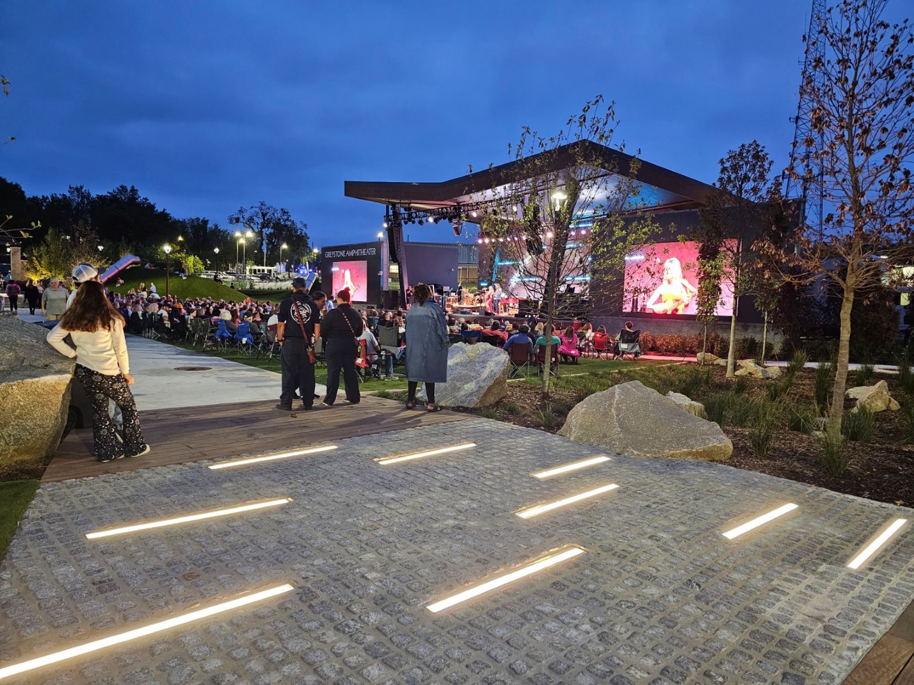
Check out some other TSW park projects:

