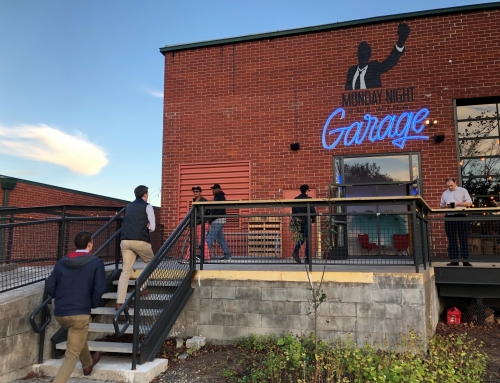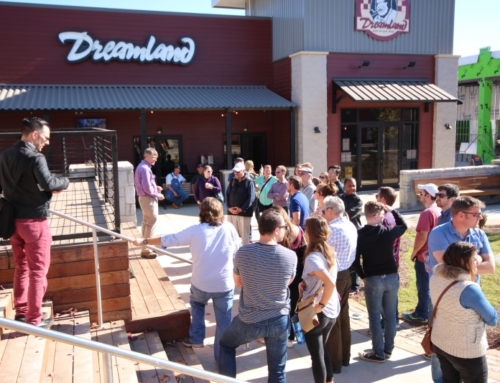Christopher Leerssen leads effort of Heritage Preparatory Playground Structure
Christopher Leerssen, a Principal in TSW’s Architecture Studio, was recently tapped to design and lead the volunteer construction team for a new play set for Heritage Preparatory’s playground renovation.
Heritage, where Christopher’s children attend, is a classic Christian school situated on a historical church campus in Morningside. A classically inspired pavilion was conceived and constructed from simple cedar columns, beams, rafters and purlins; this main structure also includes a small stage that will serve as a theater on occasion allowing the play set to do double-duty. To the side, a playful and rambling activity center is counterpoint to the more austere covered building. Benches, landings, stairs, slide, shade/shadow, climbing walls, and trapeze bar allow the students to learn and enjoy the outdoors using natural materials and basic elements.
This new play structure is situated within a beautiful, newly landscaped play yard with rock outcroppings, a stone grotto, a vegetable garden, swings, and plenty of native landscaping, all of which has Morningside Baptist’s gothic architecture as a backdrop.
Children enjoying their new play set
The play set structure doubles as a stage area
Ribbon cutting ceremony (All Heritage dads from left to right: Scott Walker of Project Builders donated fencing; Christopher Leerssen; Greg Bloodworth as volunteer playground project manager; and Davies Owens, Head of School)








