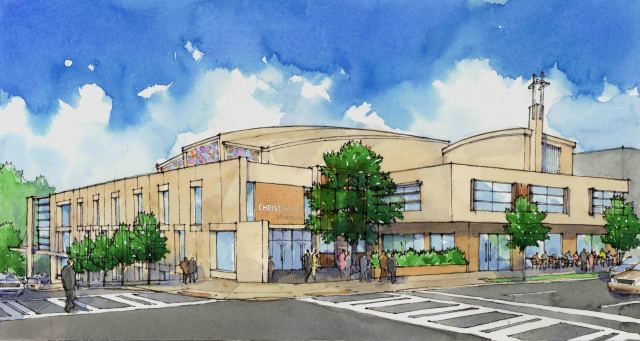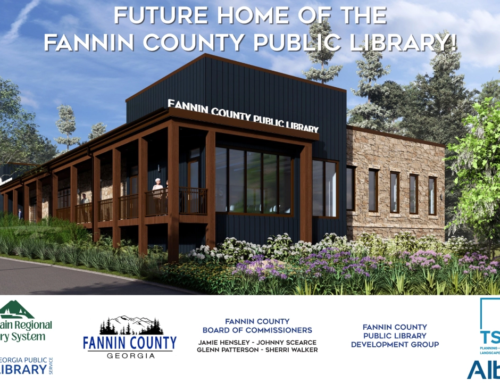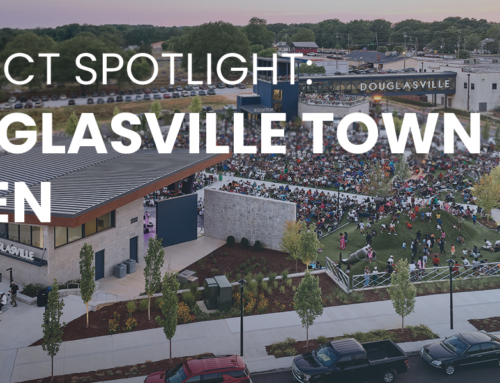ChristChurch Presbyterian Announces New Church Building
Gertler & Wente Architects and TSW have joined forces to design the new ChristChurch Presbyterian building, set to break ground soon at 1740 Peachtree Street. The design is unique as it departs from the traditional Southern Gothic church design and instead incorporates a modern style that complements its urban surroundings. The design plan incorporates the existing three-story office building on the site and will feature a mix of steel, glass, brick, and stone in the construction. The exterior will feature a large-scale porcelain panel that combines with the brick, glass, and steel.
The structure will have a 925-seat sanctuary with elevated windows and roof. The Peachtree Street side of the building will feature a subtle tower with three crosses facing north, south, and east. The structure’s design expands the existing building on its south side, creating more space for offices, classrooms, and meeting areas. An art gallery and coffee shop will also be included in the new building, offering visitors a place to relax and enjoy their surroundings.
One of the most striking features of the design is the inviting courtyard, which will serve as a transition from the bustling city streets to the more contemplative areas of the building. The courtyard’s design creates an open and inviting space for visitors to enjoy, with a mix of greenery and seating areas. The courtyard will also serve as a focal point for the building’s community outreach programs.
TSW has worked with Gertler & Wente Architects to ensure that the new ChristChurch Presbyterian building meets the needs of the community while also reflecting the surrounding architecture. The result is a stunning building that blends seamlessly with its urban surroundings, while also providing a peaceful and welcoming space for worship and community outreach programs.
For the full press release, click here. For more information about the design and additional graphics, visit Architect Magazine.






