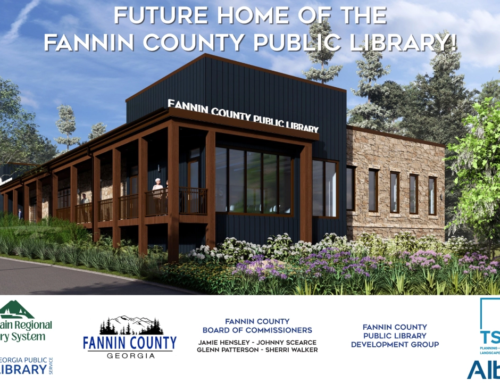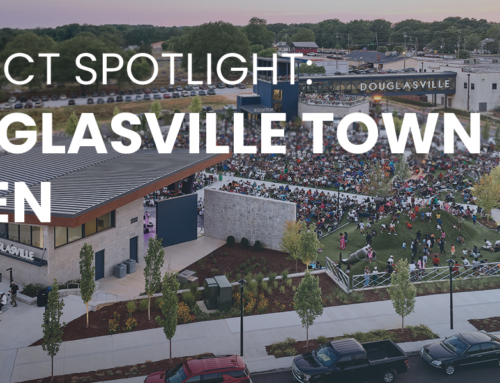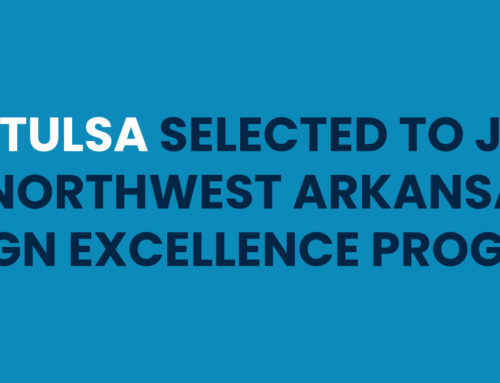Building Bridges in Lenox Park
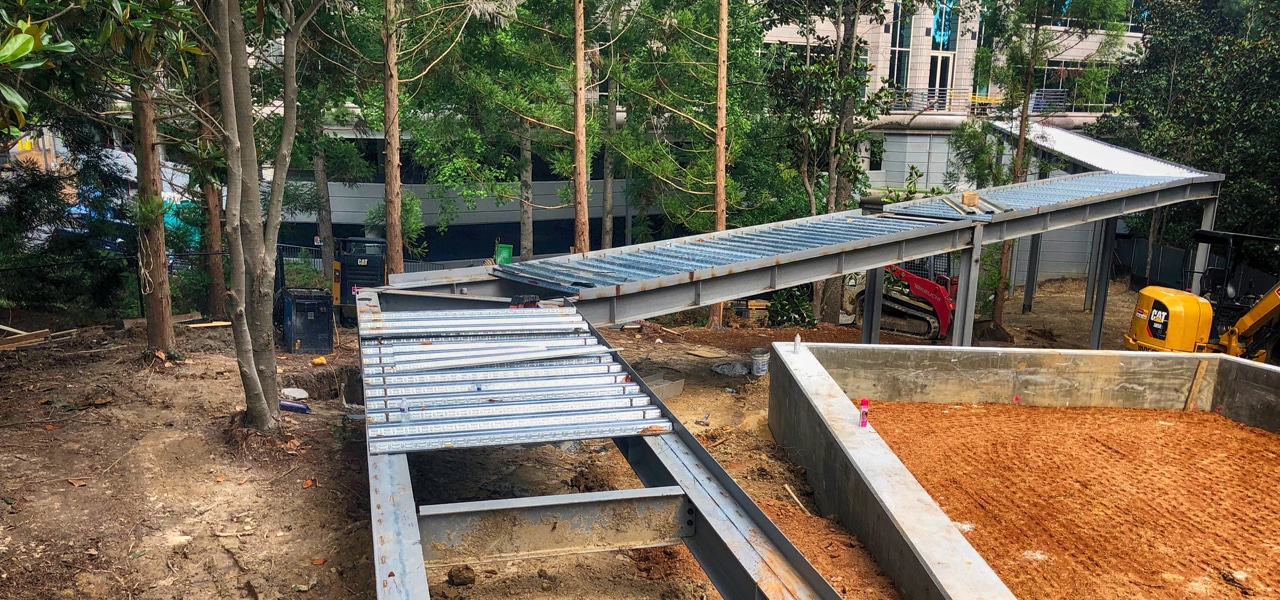
TSW has been retained by Bridge Commercial Real Estate to develop a comprehensive campus master plan for the Lenox Park office campus in Brookhaven, Georgia. The goal of this master plan is to transform the existing Lenox Park Campus from a collection of buildings in a park setting to a flexible, connected, and active campus that integrates work and social spaces.
The main objectives of the master plan are to provide a direct connection between building common areas and outdoor common areas, offer a variety of opportunities and spaces for solo and collaborative outdoor work, enhance pedestrian-scale features to improve mobility on campus, and integrate physical and mental wellness into the user experience.
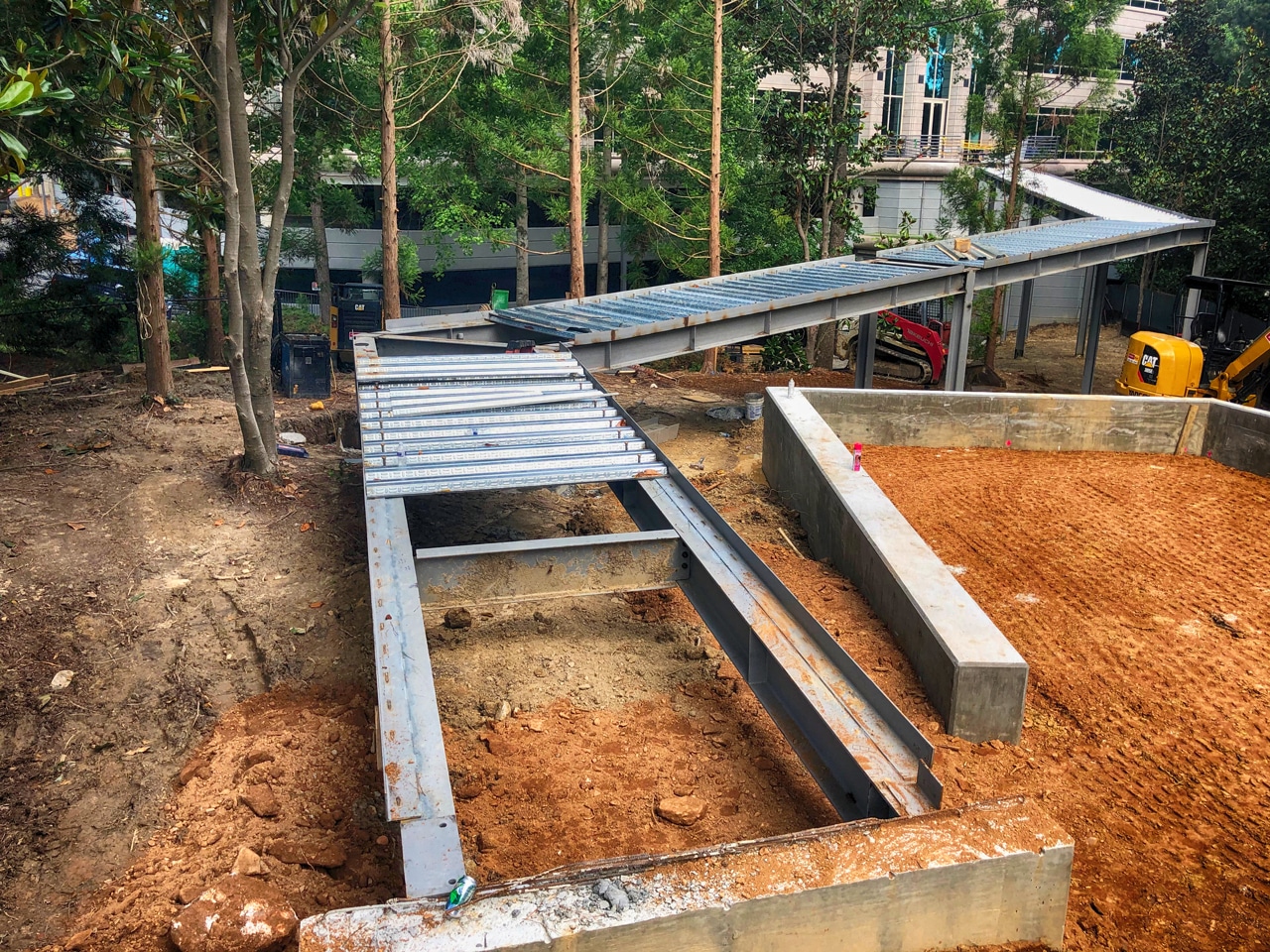
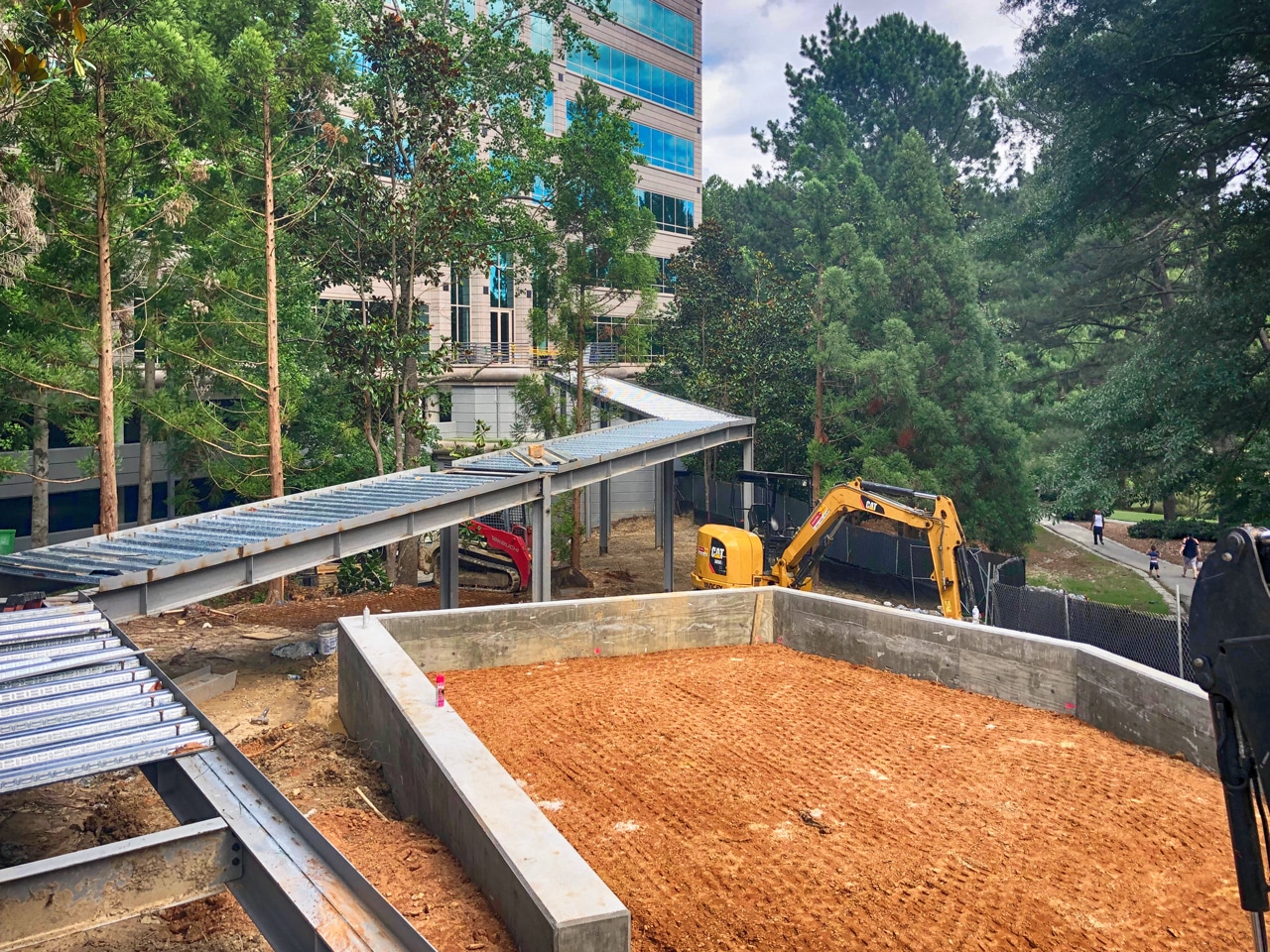
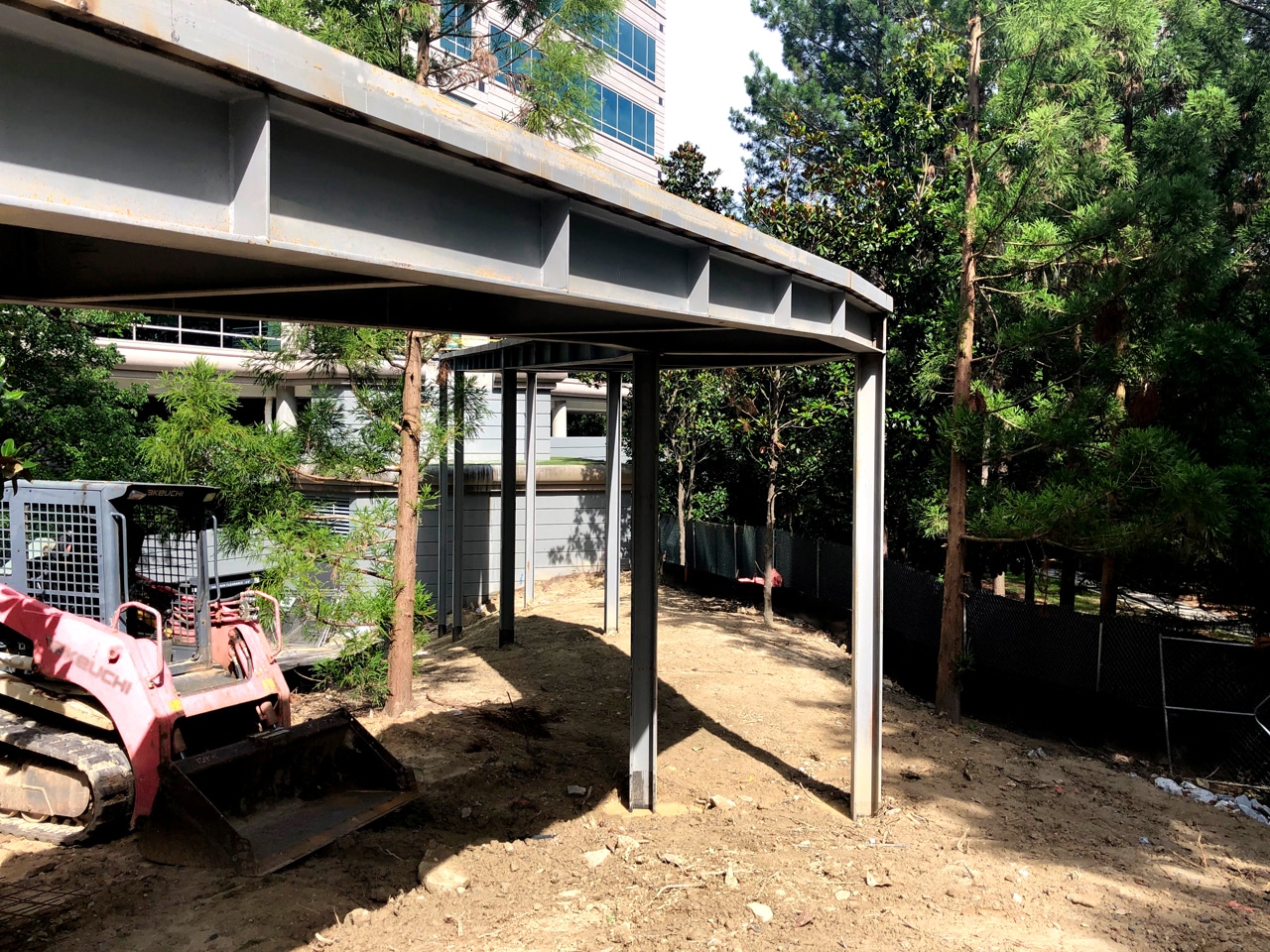
The first phase of the master plan will focus on building a pedestrian bridge that connects different areas of the campus and lands in the park space. This will help to create a seamless connection between indoor and outdoor spaces and provide easy access to all areas of the campus. The next two phases will continue to ramp up construction and bring the master plan to fruition.
TSW’s approach to the master plan was informed by its commitment to sustainable design principles and a focus on creating spaces that promote health and wellness. The firm understands the importance of creating spaces that are both aesthetically pleasing and functional, and has designed the master plan to prioritize both of these elements. The result is a campus that not only looks beautiful but also encourages people to work and socialize in a variety of outdoor settings.
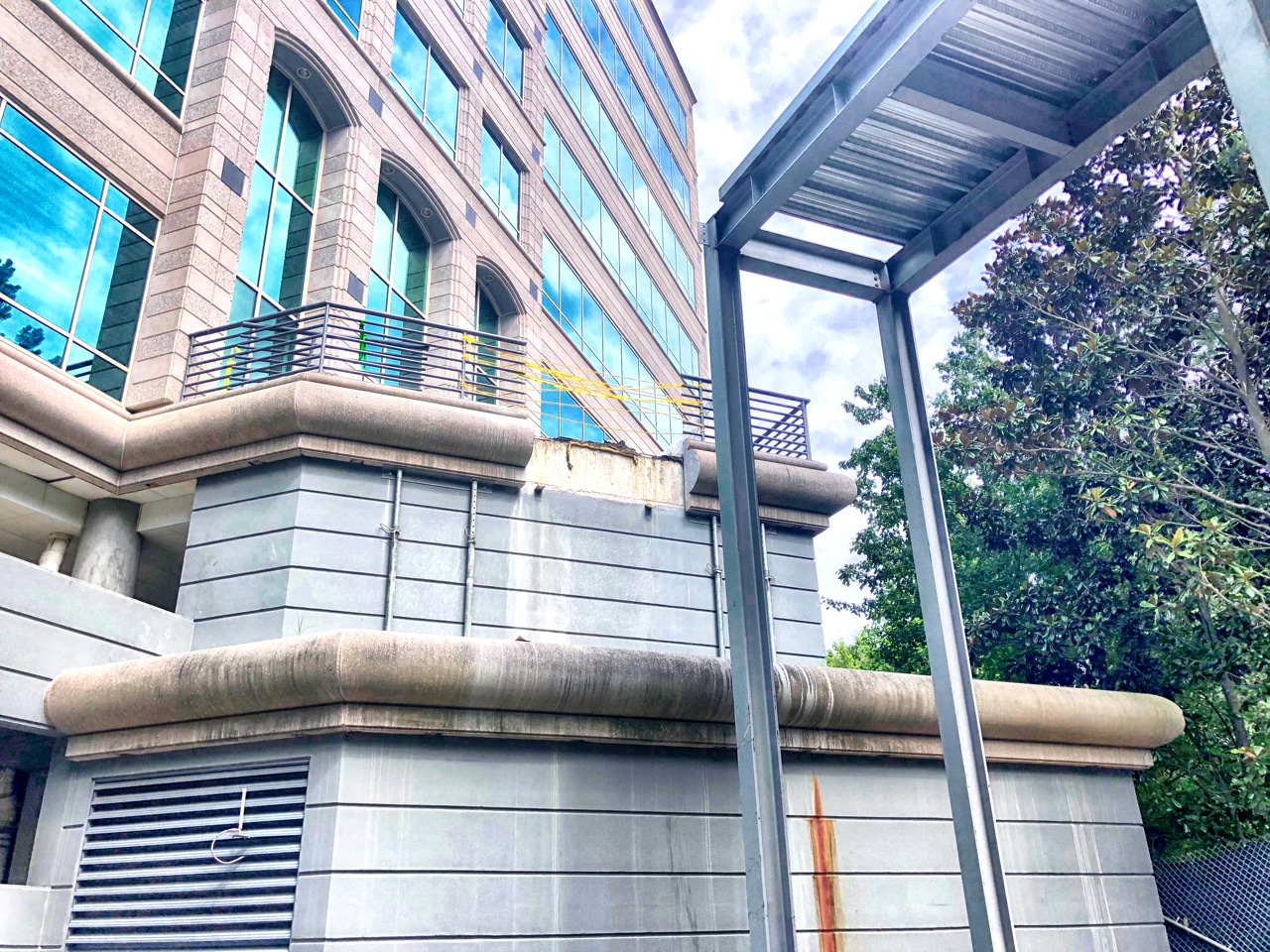
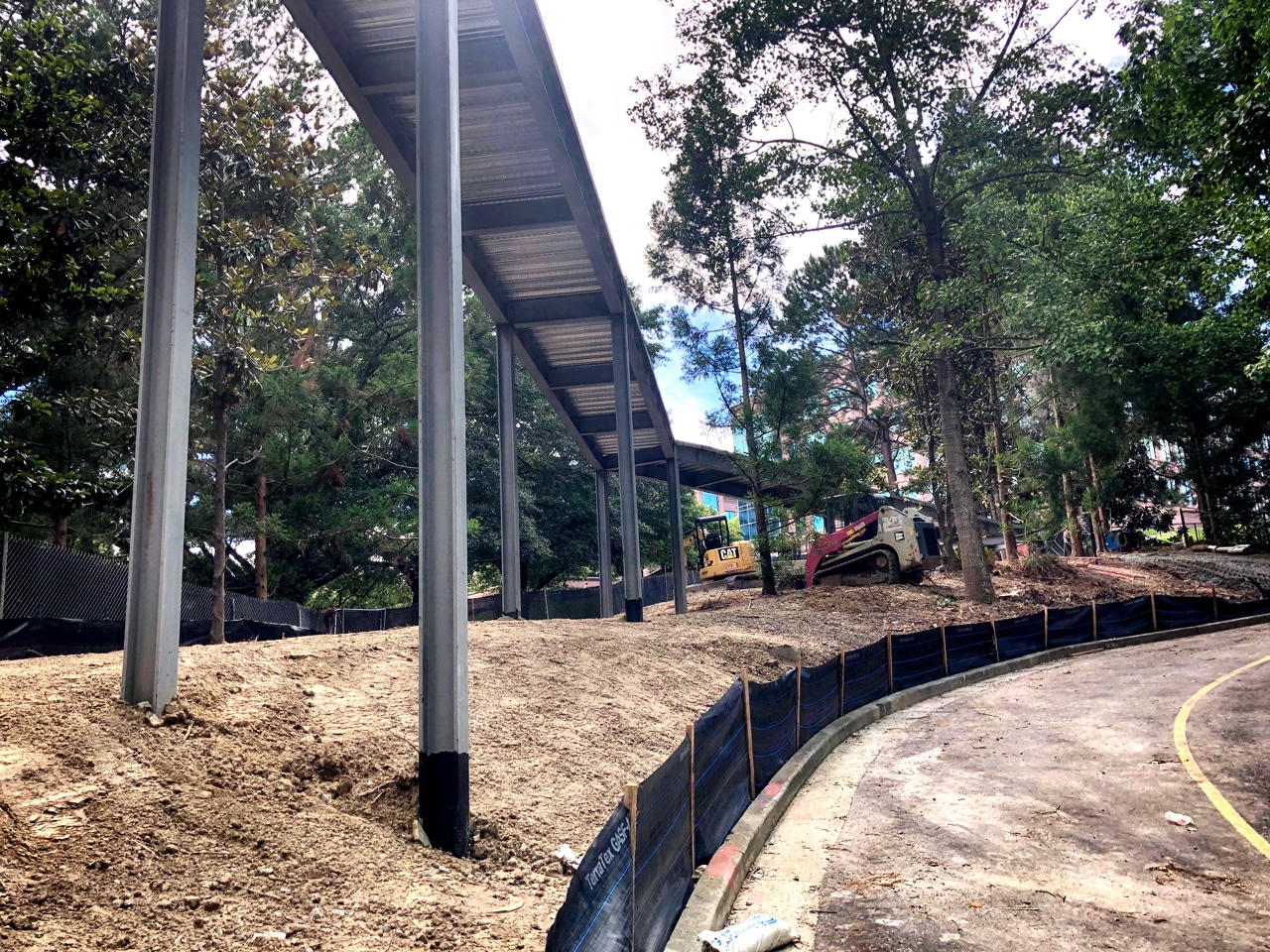
The Lenox Park office campus is a key development in the Brookhaven area, and TSW’s master plan will help to ensure that it is a vibrant, connected, and accessible space for workers and visitors alike. The firm is dedicated to creating the best possible outcome for its clients and is confident that this master plan will be a significant step forward in the development of the Lenox Park campus.
In conclusion, TSW’s master plan for the Lenox Park office campus is an innovative and comprehensive approach to campus design that prioritizes health and wellness, sustainable design principles, and a seamless integration of indoor and outdoor spaces. The firm is confident that this master plan will help to create a campus that is both beautiful and functional, and will serve as a model for future campus developments in the area.
Images provided by Triad Construction
Click here to see some of the other projects designed by the TSW Landscape Architecture Studio.

