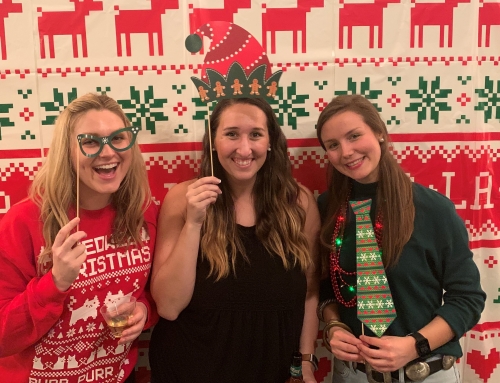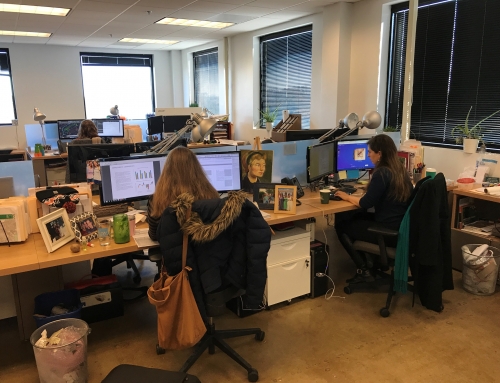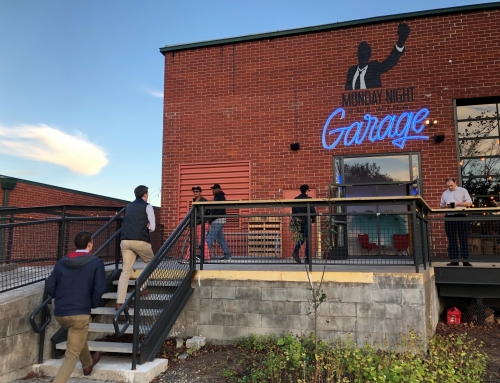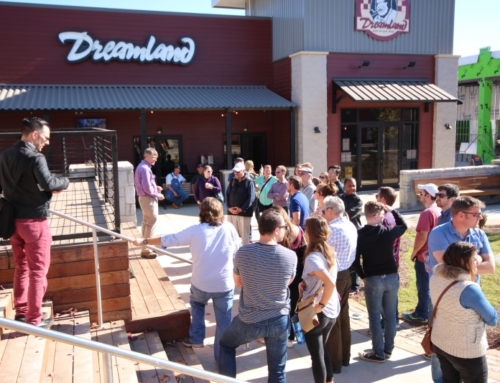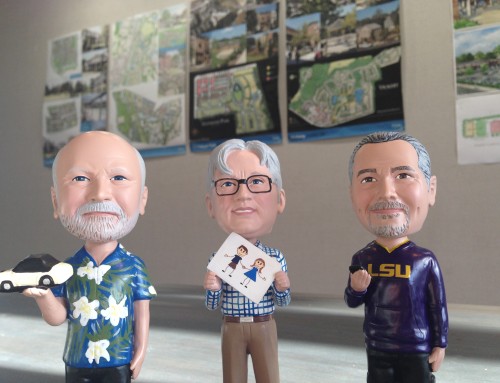Avondale’s “Main Street” Plan Featured in Local Newspaper
The Atlanta Journal-Constitution once again featured the downtown revitialization plan Tunnell-Spangler-Walsh & Associates is working on for Avondale Estates, a small city east of Atlanta, Georgia.
City opts for new “Main Street”
Avondale Estates approves $9 million plan for vibrant core
Atlanta Journal-Constitution
Karen Hill – Staff
Thursday, November 4, 2004Don’t like the Main Street you’ve got? Then create a new one.
That’s the approach Avondale Estates officials are taking in their plan to transform the city’s dusty commercial core into a vibrant corridor full of people walking to restaurants, chic stores and small parks.
The plan also suggests adding architecture styles other than the Tudor Revival that is the city’s signature.
While new buildings at the core of the new “Main Street” will echo the Tudor look, the plan also recommends some development in the “National Folk”— or plain farmhouse — style of the area’s earliest homes and, on the other end of the timeline, some that is “industrial chic.”
Avondale Estates was built in the 1920s as an idealized English village. But some of its oldest homes, closest to downtown, date from before then, when the small Ingleside community grew along the railroad track.
The city’s mayor and Board of Commissioners on Oct. 25 approved, by a 3-2 vote, the approximately $9 million plan, based on work from the consulting firm Tunnell-Spangler-Walsh and Associates and a series of meetings with residents.
Financing hasn’t been nailed down, but much of that money could come from grants, bonds and a recently approved incremental tax on downtown businesses, city officials say.
The plan will take 20 to 25 years to complete, City Manager Warren Hutmacher said.
Mayor Jerry McCumber said the plan acknowledged the inevitable change that was coming to the small town, one of the first planned communities in the nation and situated adjacent to gentrifying Decatur.
“It’s exciting because we’re going to control the change,” McCumber said. “The scary thing is we are making changes to the city.”
The plan centers on moving pedestrians, new stores and restaurants, and a series of small parks to Franklin Street, a street that runs parallel to, but one block north of, the current main drag, North Avondale Road.
North Avondale Road, also a state and federal highway, is a busy commuter route between downtown Atlanta and its eastern suburbs. Franklin Street is a small, quiet, crooked street lined with businesses that include car repair shops, construction companies, light industries and even an Italian bakery.
Some of those business owners fear they will be forced out as the plan unfolds, either by rising rents or, if they own their property, by zoning changes and eminent domain seizures.
“I may not be clean and fancy enough for what they want to do here,” said Raymond Cannon, owner of Ed’s Auto Service, which has anchored Franklin Street for 49 years.
“It’s probably a good thing for Avondale Estates, but selfishly, it means I’ll probably have to move,” said Ann Finley, an artist who rents space on Franklin Street to paint and craft metal sculptures. “It’s getting harder and harder to find light industrial space intown where I’m safe, since I work a lot at night.”
The hub of activity on the renovated, straightened and lengthened Franklin Street will be directly behind what is now downtown’s signature, the two-block Tudor Village. Those buildings will be preserved. Newer buildings closest to the Tudor Village will echo that theme, Hutmacher said, but those farther out will have more design leeway.
The plan says downtown’s Tudor-style facades — brown brick topped with cream plaster and dark half-timbers — are “too dark and oppressive” for commercial use, overshadowing the identity of individual stores.
The new “Main Street” will be three blocks long, anchored on one end by a three-quarter-acre park and on the other end by a smaller plaza.
In between, planners envision a series of new two-story buildings with storefronts and restaurants on the bottom and housing on top. The buildings will front wide sidewalks interspersed with greenery.
In total, the plan calls for the addition of 250 housing units, 75,000 square feet of office space, 73,000 square feet of retail and restaurant space, and almost 2 acres of parks.
The plan calls for the development of some surrounding streets into primarily residential neighborhoods, with an assisted-living facility for the elderly on one street.
Passage of the plan already has increased the number of developers calling to inquire about possibilities downtown, Hutmacher said.
“Developers love a master plan. They want to know you’ve thought out what’s going in next to them. They don’t want it to go downhill, because they’ve made an investment in your community,” Hutmacher said.
At least as important, he said, is that the planning process made residents decide what they want their town to be.
“I feel like it’s forced the community to decide what their vision is,” he said. “While we may
[still] have discussions on the details, we know in general what we want.

