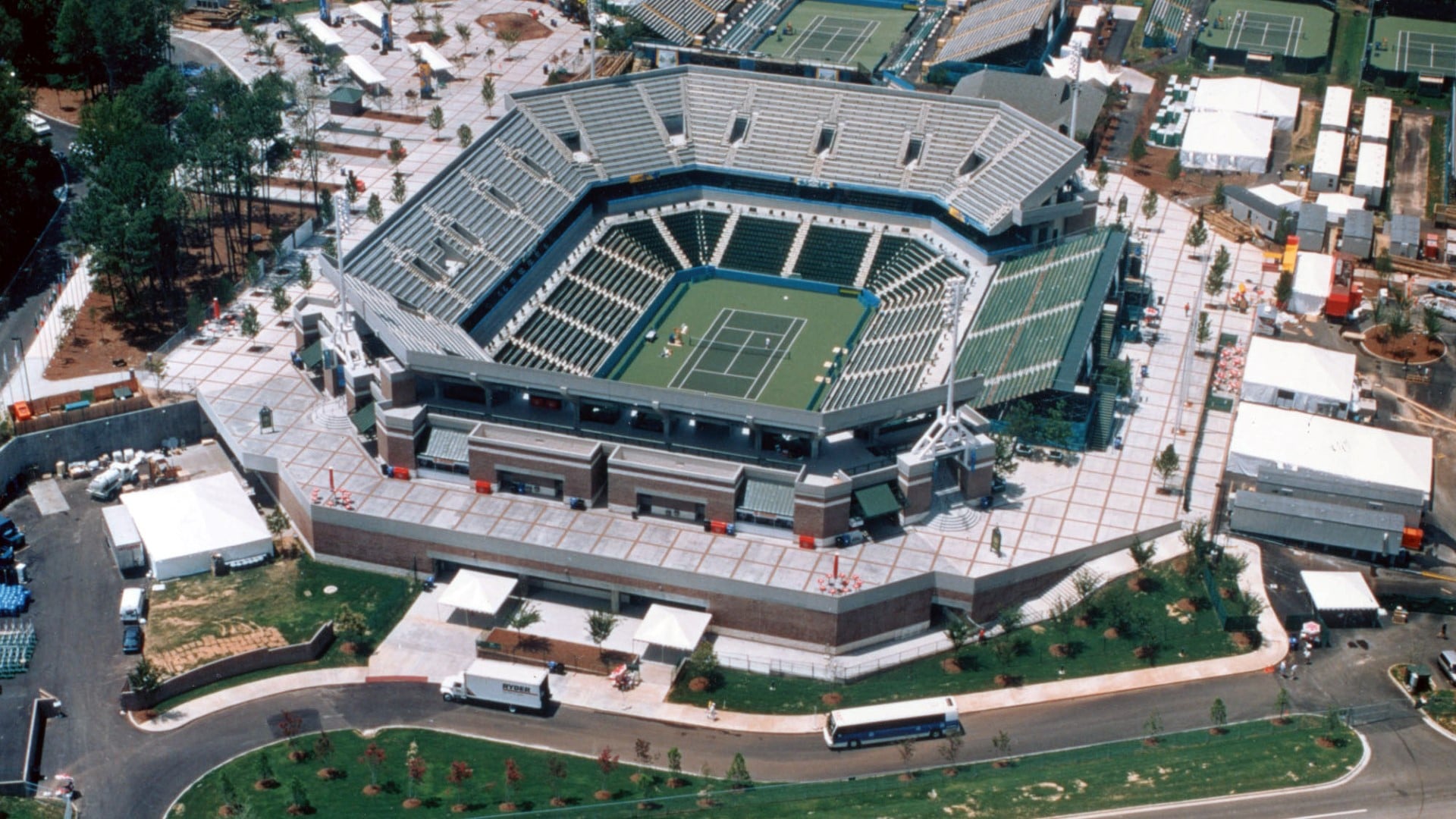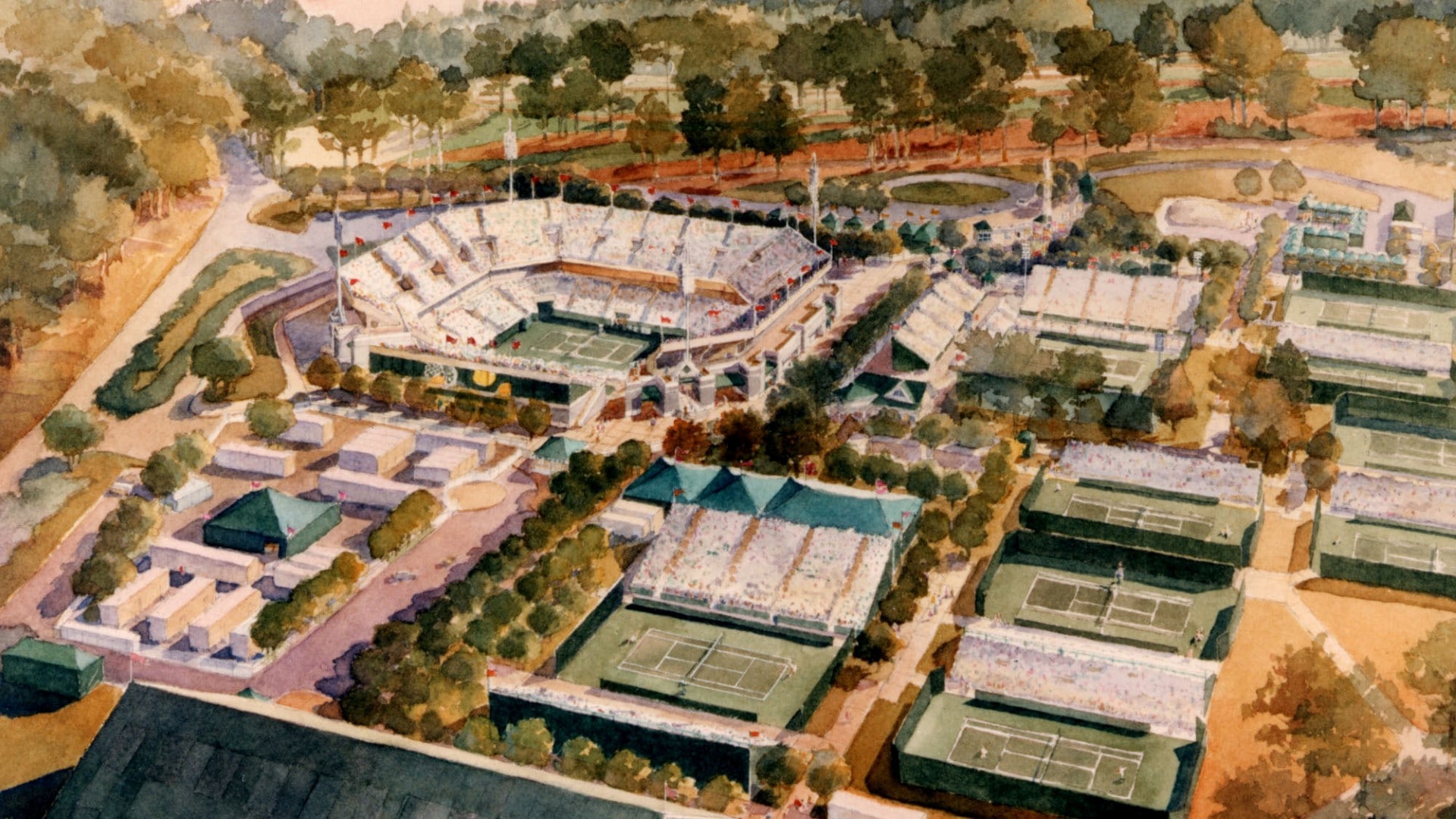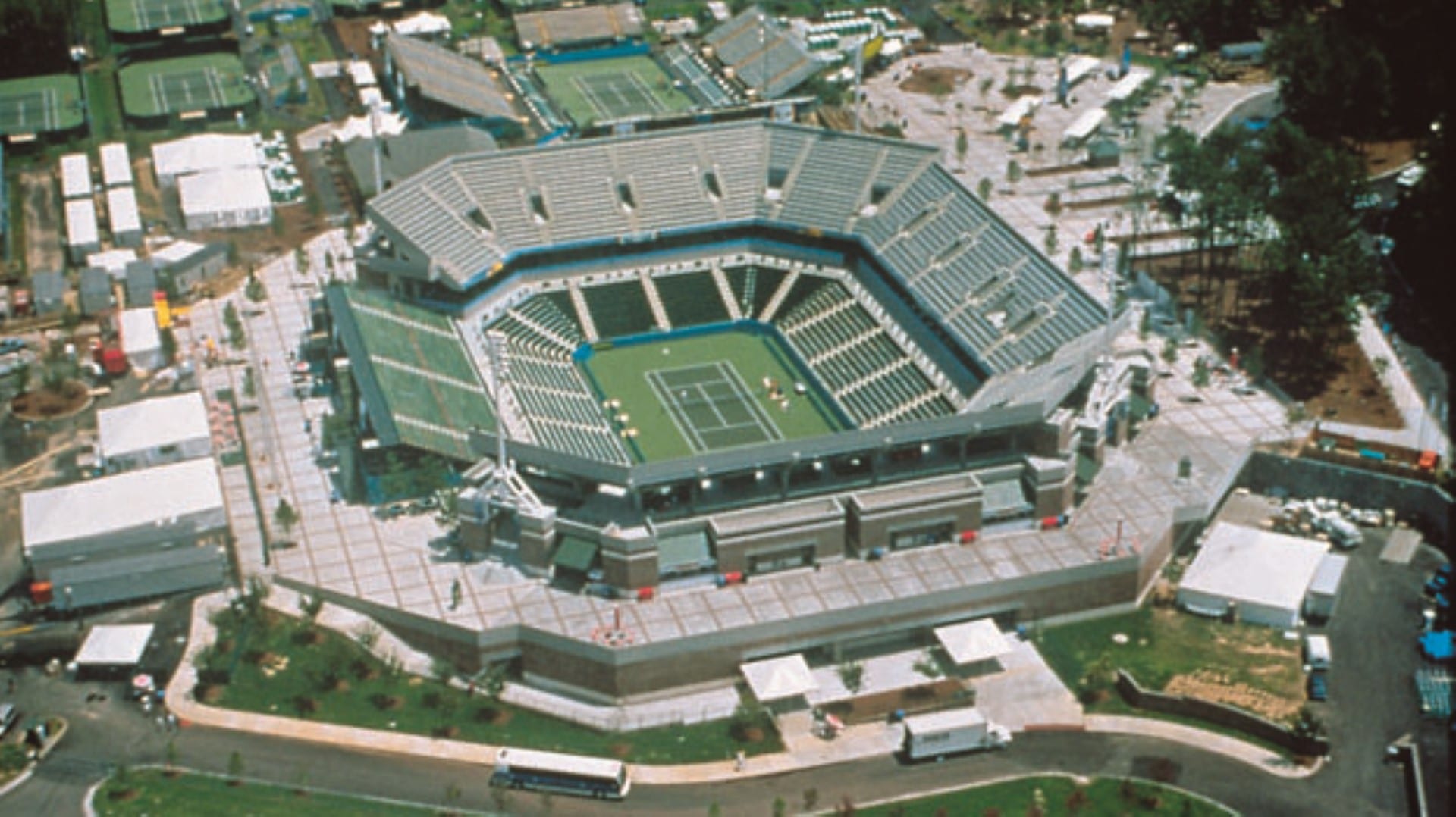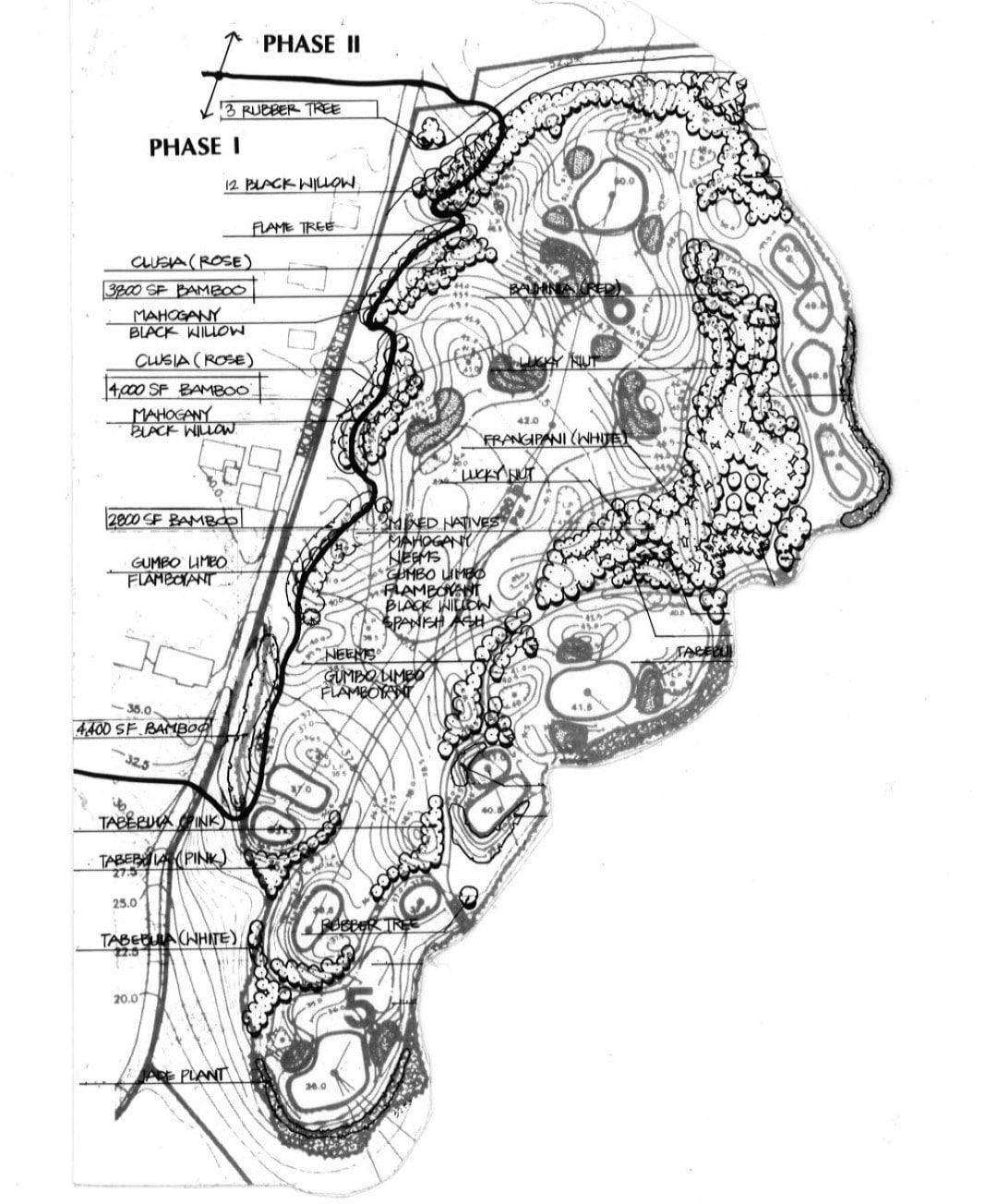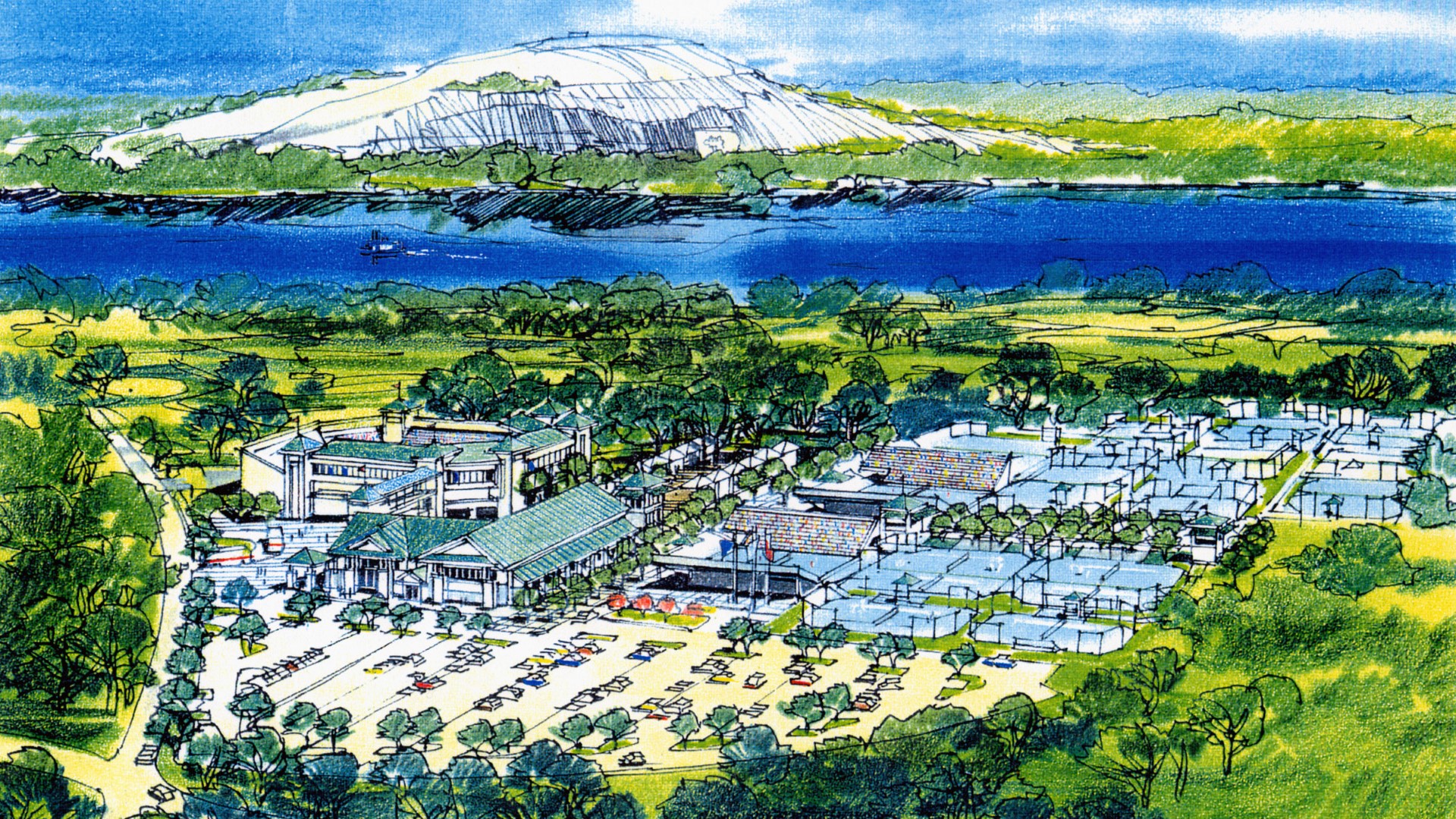Details:
Location: Stone Mountain, Georgia
Status: Built
Highlights:
Description:
TSW was asked to assist in site selection and programming for the tennis venue when Atlanta was announced as the host city for the 1996 Olympic Games. As a result of TSW’s effort, the team was selected to design the Olympic Tennis Center at Stone Mountain. TSW’s role included site planning and landscape architecture for the venue.
The facility at Stone Mountain was an ambitious project, spanning 22 acres and including three stadium courts and 13 championship courts, each seating from 500 to 12,000 spectators. The site design concept for the venue centered on the park-like setting of the adjacent golf course, which was incorporated into the entry sequence and served as the principal view orientation from the main public plaza.
The programming process was exhaustive, and the team was able to create a compact plan that met all the requirements of the development program. The tennis venue design included three separate entrances: one highly ceremonial and geared towards large crowds for Olympic and subsequent event use; another more private and secure for VIP arrivals; and a third more “friendly” entrance for daily use of the public tennis center.
The design also anticipated retrofitting requirements such as the expansion of box seating in the main stadium and potential future addition of an indoor tennis building. This allowed the facility at Stone Mountain to be a versatile facility that can be used for different types of events and activities. The facility at Stone Mountain was a stunning addition to the 1996 Olympic Games, providing a world-class tennis facility for athletes and spectators alike.
In summary, TSW was selected to design the Olympic Tennis Center at Stone Mountain for the 1996 Olympic Games. TSW’s role included site planning and landscape architecture.

