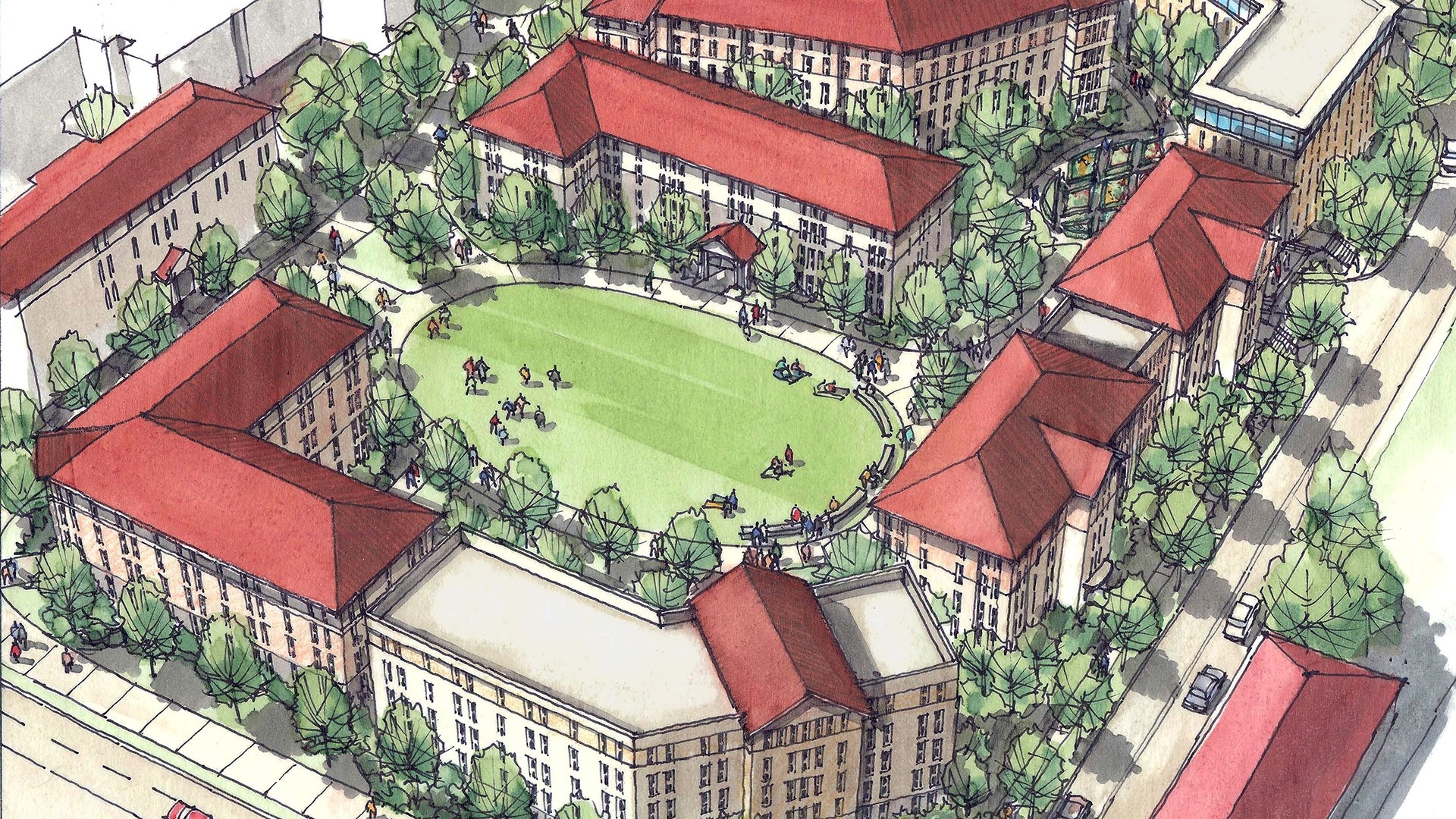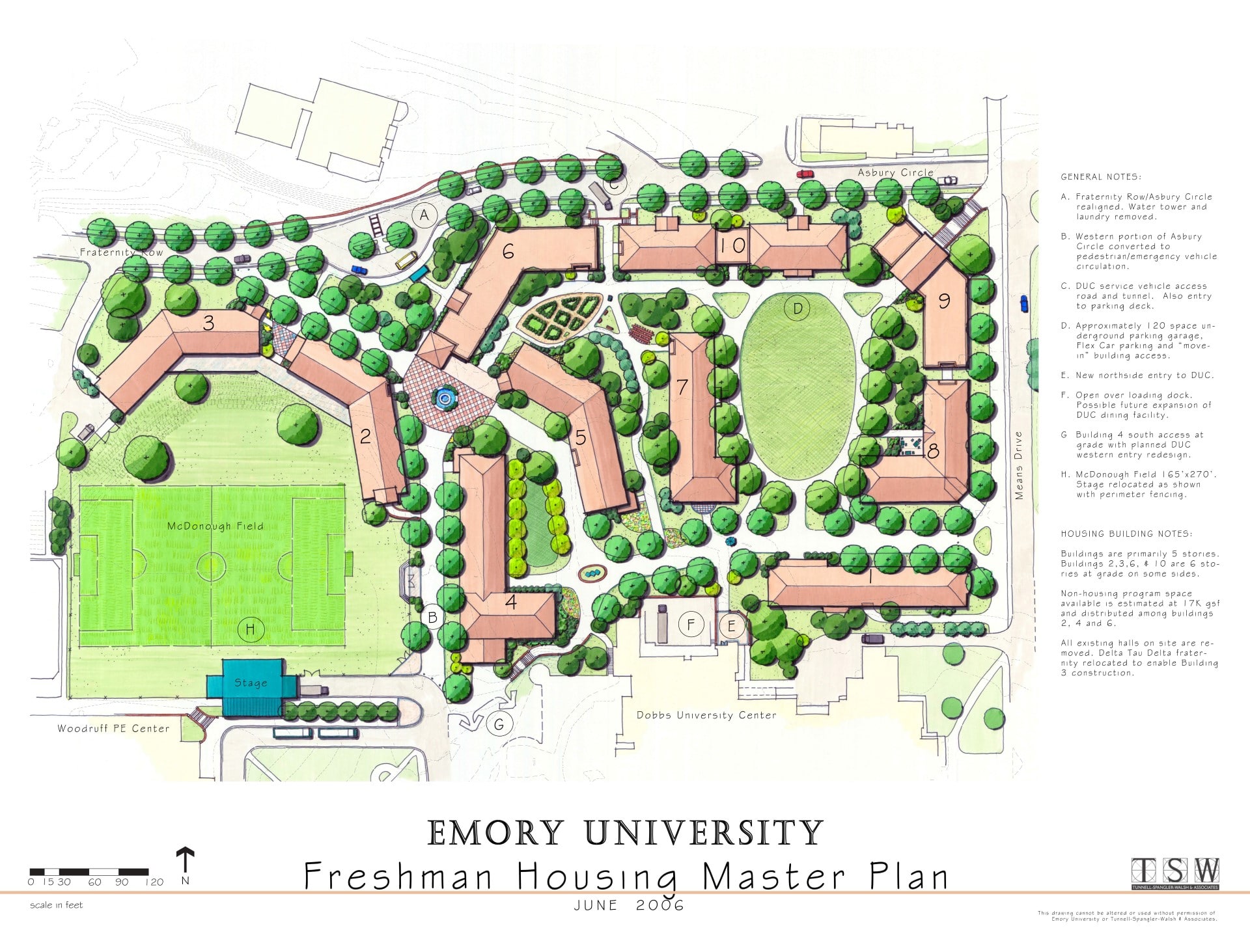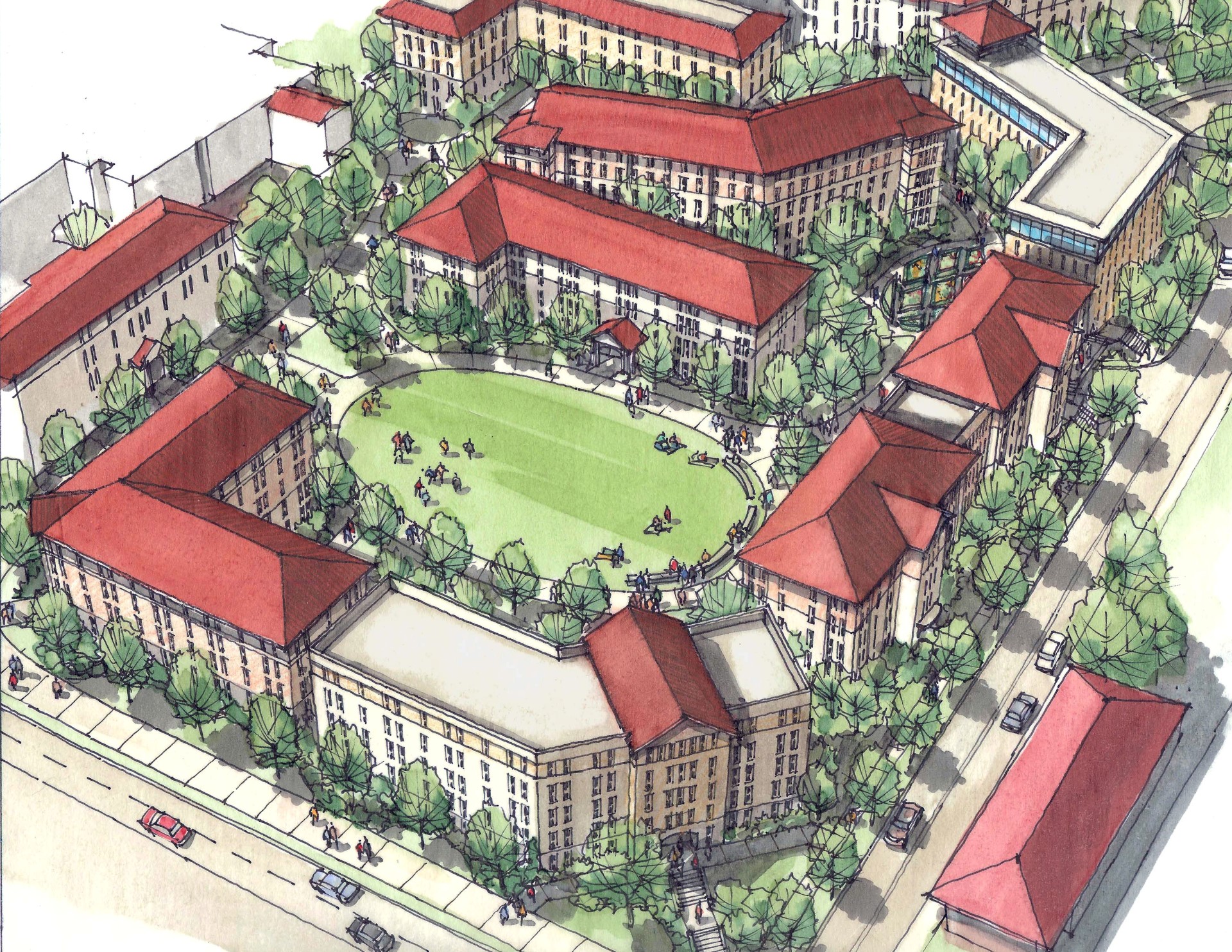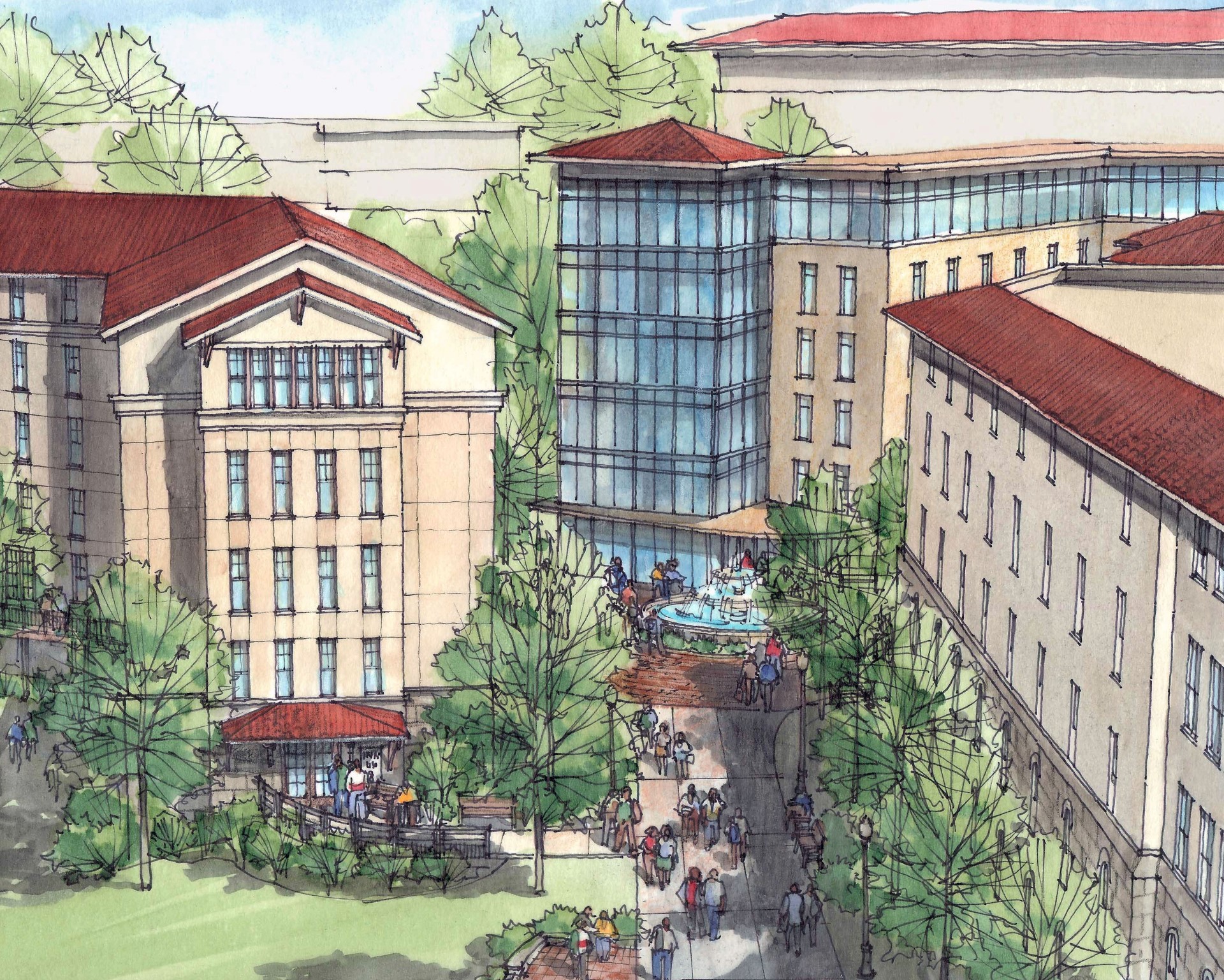Details:
Highlights:
Description:
Emory University retained TSW, a leading architecture and engineering firm, to develop a master plan for a consolidated Freshman Housing Village complex on their main campus. The goal of the plan is to consolidate the current distributed housing into 10 new facilities that meet Emory’s bed count, building size, and site availability goals. The plan was developed with the aim of creating a cohesive and sustainable housing complex that would provide students with a comfortable and safe living environment.
The master plan incorporates a major road realignment, an underground parking area, covered service drive access, and conversion of a roadway to a primary pedestrian mall. This will greatly improve the traffic flow and safety of the area, while also providing a more pedestrian-friendly environment. The plan also includes numerous types of greenspaces that align with individual or clusters of buildings to provide each hall with a “sense of place.” These greenspaces will serve as outdoor spaces for students to relax, study, and socialize.
Unique hall identities will be further supported through programming, architecture, and thematic elements. This will create a sense of community among students and promote a sense of belonging. The architecture of the buildings will be in line with the university’s aesthetic and also reflect the local context and culture. Thematic elements will be incorporated into the design to create a unique and memorable experience for students.
In summary, TSW’s master plan for Emory University’s Freshman Housing Village complex is a comprehensive and sustainable solution that addresses the university’s bed count, building size, and site availability goals. The plan incorporates a major road realignment, an underground parking area, covered service drive access, and conversion of a roadway to a primary pedestrian mall, which greatly improves the traffic flow and safety of the area. The plan also includes numerous types of greenspaces that align with individual or clusters of buildings to provide each hall with a “sense of place” and help create the campus community.




