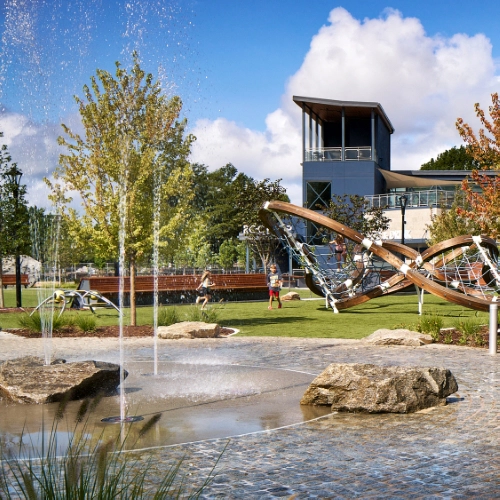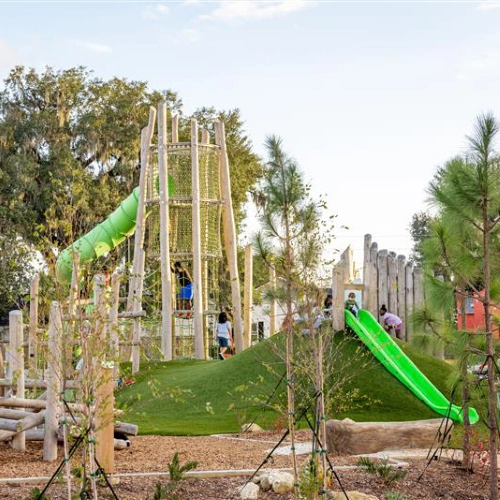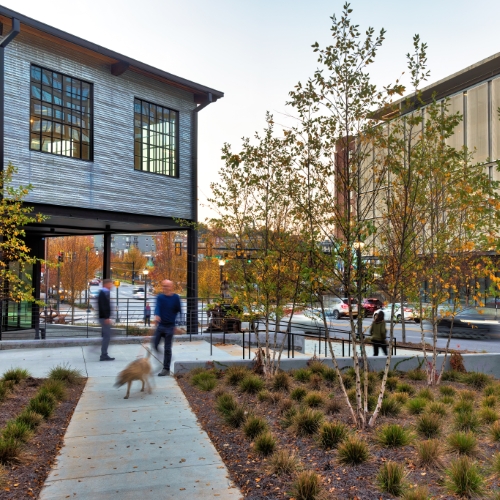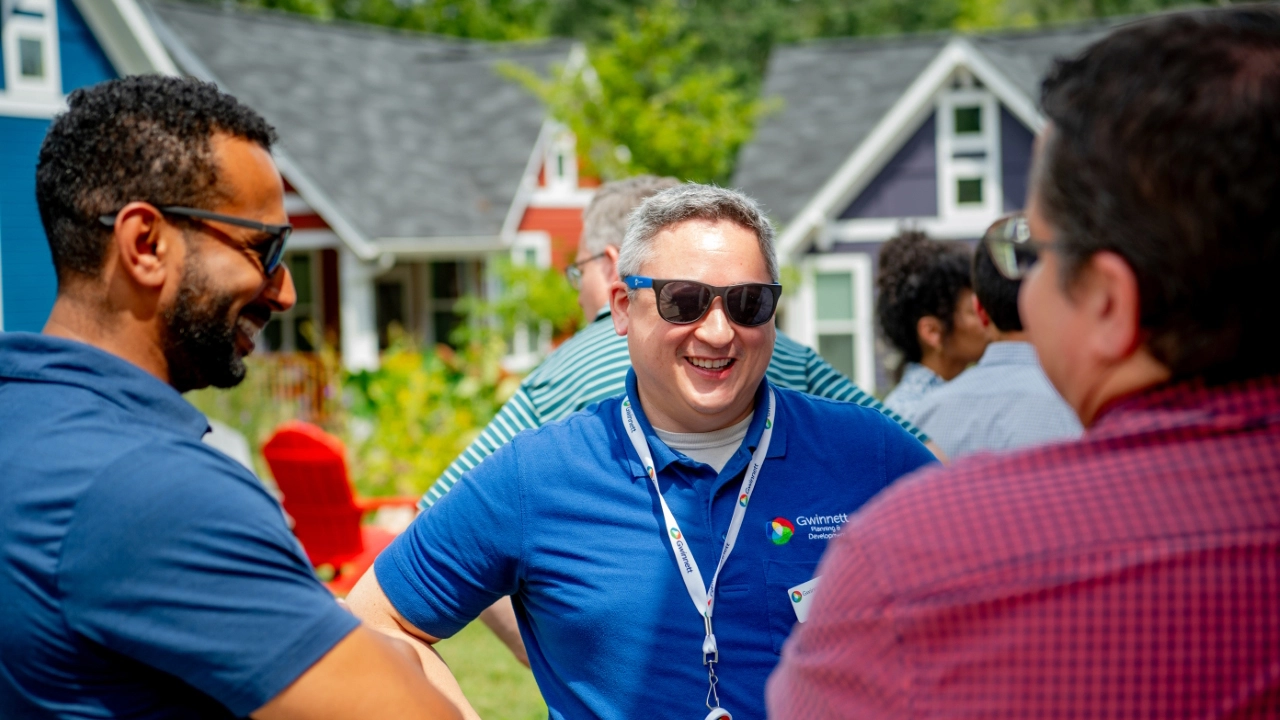Landscape Architects
Improve lives and strengthen communities through
Livability & Sustainability
About TSW
Multidisciplinary Collaboration
TSW Planners, Architects, Landscape Architects, with offices in Atlanta, Chattanooga, Lexington and Tulsa, is a full-service design firm comprised of talented professionals who work collaboratively to provide our clients with extraordinary designs for communities, buildings, and green spaces. With approximately 45 full-time employees our small size allows our principals to be hands-on in every aspect of a project and enables more multidisciplinary collaboration.
Award-winning Placemaking
TSW Planners, Architects, Landscape Architects is a leader in creating award-winning designs that embody the principles of livable communities, walkability, sense of place, compelling public spaces, human-scaled buildings, and connectivity. We are involved in all stages of placemaking, including outreach, visioning, coding, public and private planning, architecture, and streetscape design, and are gratified to see many of our projects move from concept to completion in a range of diverse locations throughout the Southeast, around the U.S. and overseas.
Holistic Approach
As a multidisciplinary firm of designers, TSW Planners, Architects, Landscape Architects offers our clients the cumulative experience of our diverse studios’ knowledge and skillsets, which results in a unique, holistic approach to design. We incorporate our real-world knowledge of environmental issues, user experience, development and retail economics, and feasibility into every project design. Because we generate ideas through a fluid, multidisciplinary and collaborative process, our team is able to provide unique design solutions that go beyond the typical approach to conventional design methodologies.
Professional Recognition
Over our 35+ year history, we have been gratified to win numerous awards for projects such as downtown master plans, comprehensive plans, corridor studies, coding and guidelines, mixed-use developments, civic and community buildings, Houses of Worship, multifamily residential, townhouses, parks and recreation facilities, and streetscapes.
From Concept to Completion
As a full-service design firm, we can take a project from master planning to construction documents and through all of the critical steps in between, including community engagement, permitting, and construction administration. We are not only committed to creative, innovative, and sustainable designs but also think in terms of implementation and the actual built product, which ensures an efficient overall process.
We respect the inherent value of community
As architects, planners, and landscape architects, we have worked towards creating and improving neighborhoods, towns, and cities so all people can live together and support each other. This statement affirms our belief that we are better together, and by sharing our strengths, differences, experiences, hopes, and dreams, we build a brighter future for everyone. Click here to read more about TSW’s view on Community.
To stay up to date with TSW follow us on Facebook, Linkedin, or Instagram.
Recent Awards
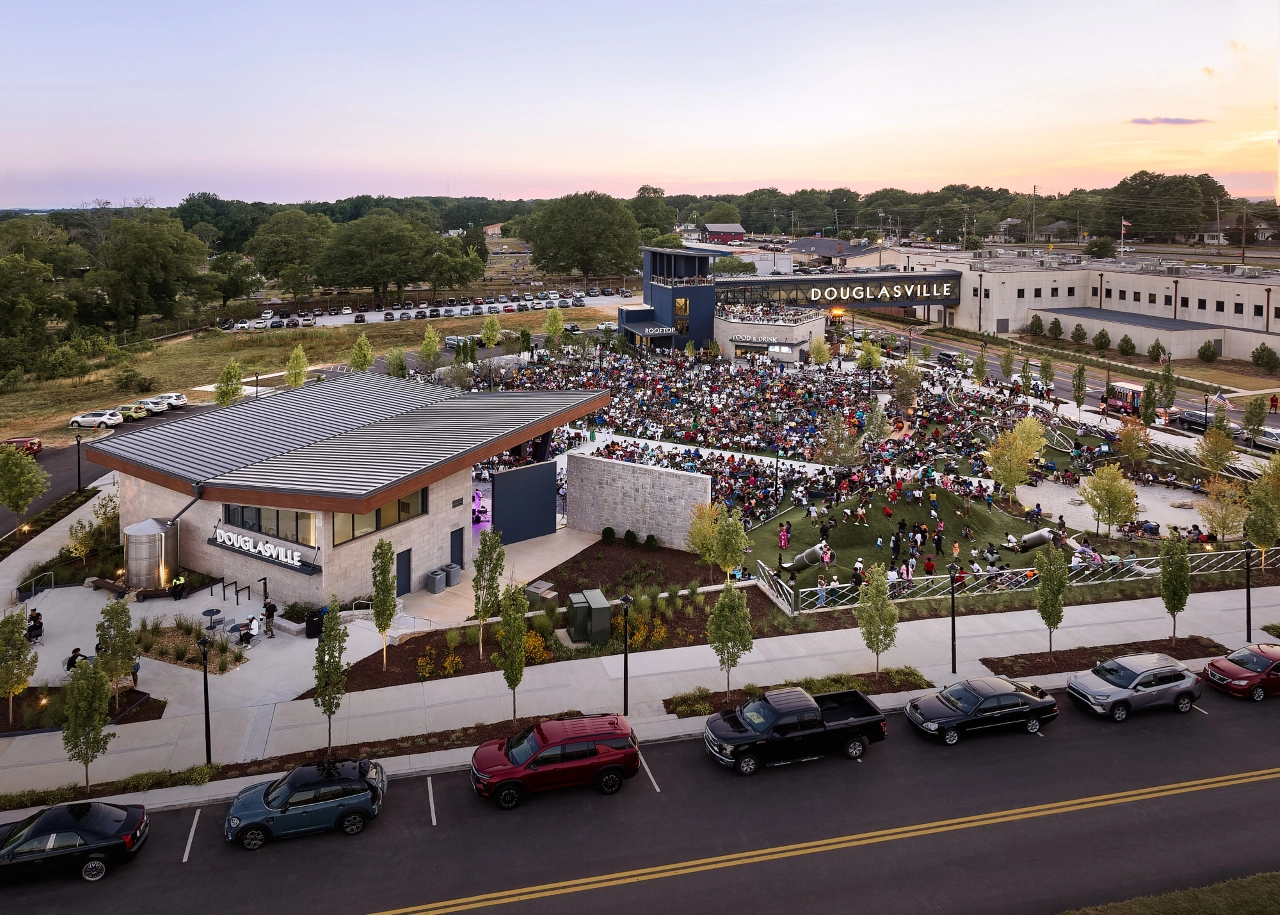
The Atlanta Office Featured Project
Douglasville Downtown Greenspace
TSW’s Landscape Architecture Studio was retained by the City of Douglasville, Georgia to create the Douglasville Downtown Greenspace from conceptual design through to construction documents. The goal of the project was to create a park for the City’s downtown district that would outline a clear vision and achievable action items to further catalyze the surrounding area. This park will be an essential component in revitalizing the downtown area, providing a new space for community events and activities, and becoming a destination for residents and visitors alike.
The Douglasville Downtown Greenspace is a 2-acre park designed to accommodate events ranging from community festivals to traveling shows. It features an amphitheater and green room with a flex lawn at the edge of the downtown that is open to the public year-round. The park also includes a building that houses concessions, bathrooms, event spaces, and a rooftop area for visitors to enjoy.
The Chattanooga Office Featured Project
Farragut Mixed-Use Town Center Visioning Plan
Farragut is small, suburban town situated 16 miles southwest of downtown Knoxville, Tennessee. This plan investigates the community’s vision for the “Mixed-Use Town Center” as designated by the Comprehensive Plan, addresses key issues today, and identifies action items to create a town center that balances community desires with realistic development scenarios. The plan identifies opportunities for future development, transportation infrastructure improvements, multi-use trail system, placemaking projects, and new greenspaces, including a multi-functional town green nestled within a proposed mixed-use, next to Town Hall.
The goal of the proposed future development scenarios are to balance the economic realities of development with the community’s desire to achieve high-quality and smaller-scale development. Community desired amenities are interwoven in the new developments such as integrated greenspace, event spaces, and public art. The street improvements are a key plan element, as traffic and pedestrian safety arose as major concerns of the community. Each major street was extensively studied and recommendations included landscape medians, adequately sizing lanes, tree-lined landscape buffers, reduced turning radii, and curb access control.
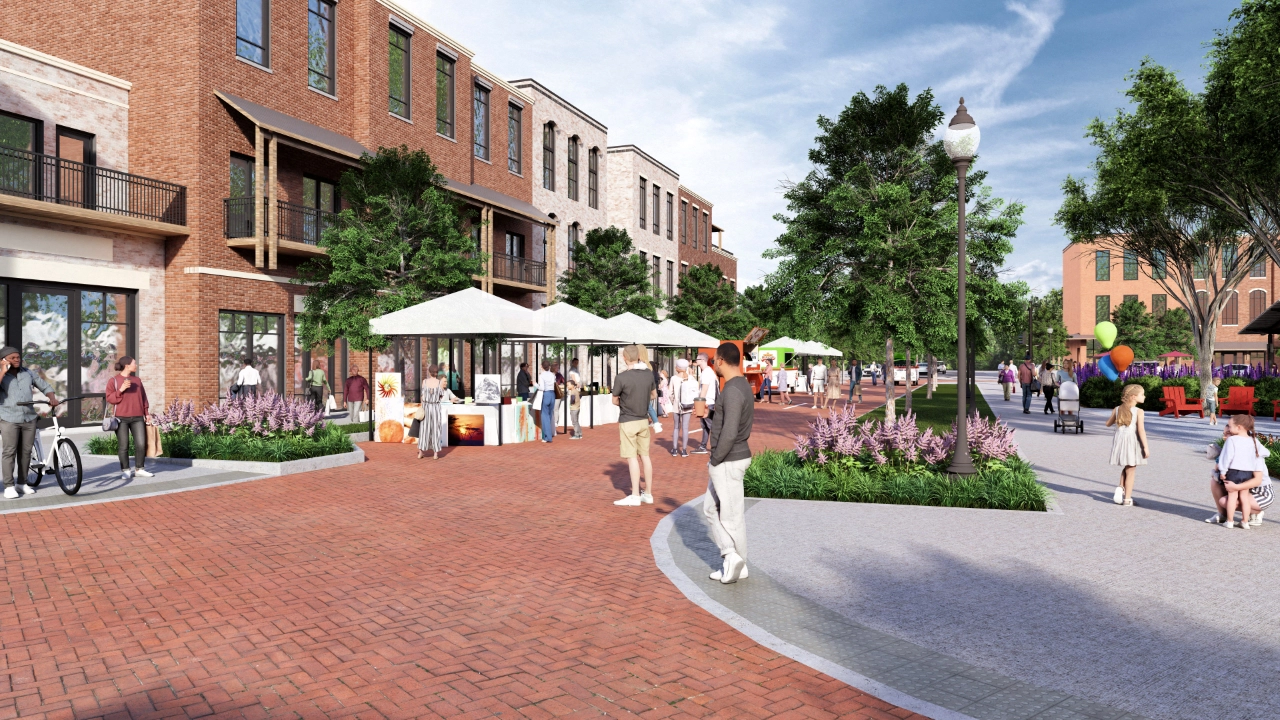
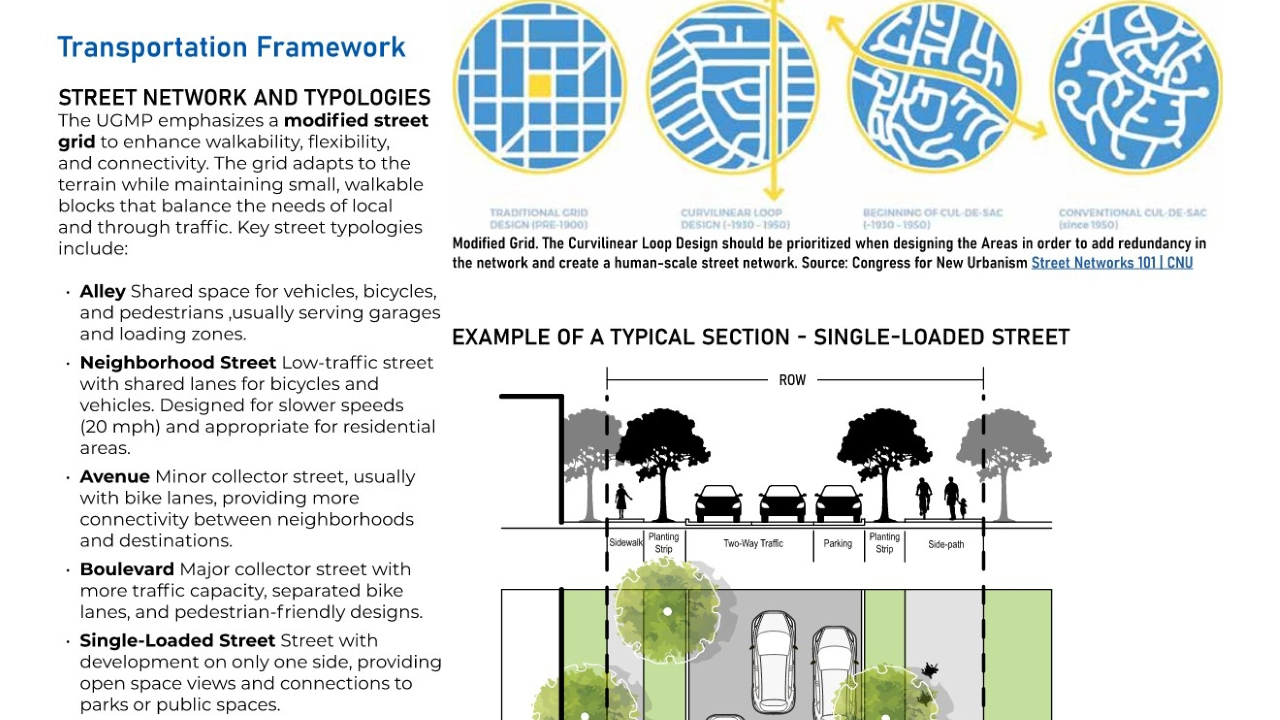
The Lexington Office Featured Project
Lexington Urban Growth Master Plan
TSW was retained by the Lexington-Fayette Urban County Government to lead a multidisciplinary planning process to develop a framework for future development for the upcoming expansion (approximately 2,833 acres) of Lexington’s Urban Service Area. The Urban Service Area limits the spread of sprawl, designating what parcels of land can be developed and receive city services like water and sewer, leaving the remainder of the county as rural, natural, or agricultural lands.
The Tulsa Office Featured Project
City of Midwest City Plaza 62
Staring in 2021, TSW worked with the City of Midwest City and SSM Health on the creation of the Plaza 62 Hospital District Revitalization Master Plan that included an overlay code and design standards and guidelines that serves as a framework for the creation of a new walkable, mixed-use district. The master plan and code were adopted unanimously by the City of Midwest City in the fall of 2021.
The TSW Team was then hired in 2022 to continue the next phase of Schematic Design for the district’s streetscapes, new urban park, trails and stormwater improvements phase of work. The park space includes an amphitheater stage, restrooms, multi-purpose lawn, pavilions, playable art, and lush landscaped areas. The surrounding streetscapes include sidewalks, crosswalks, lighting, parking, roundabout design, off street multi-purpose trail & head design, and district branding with signage/wayfinding design.
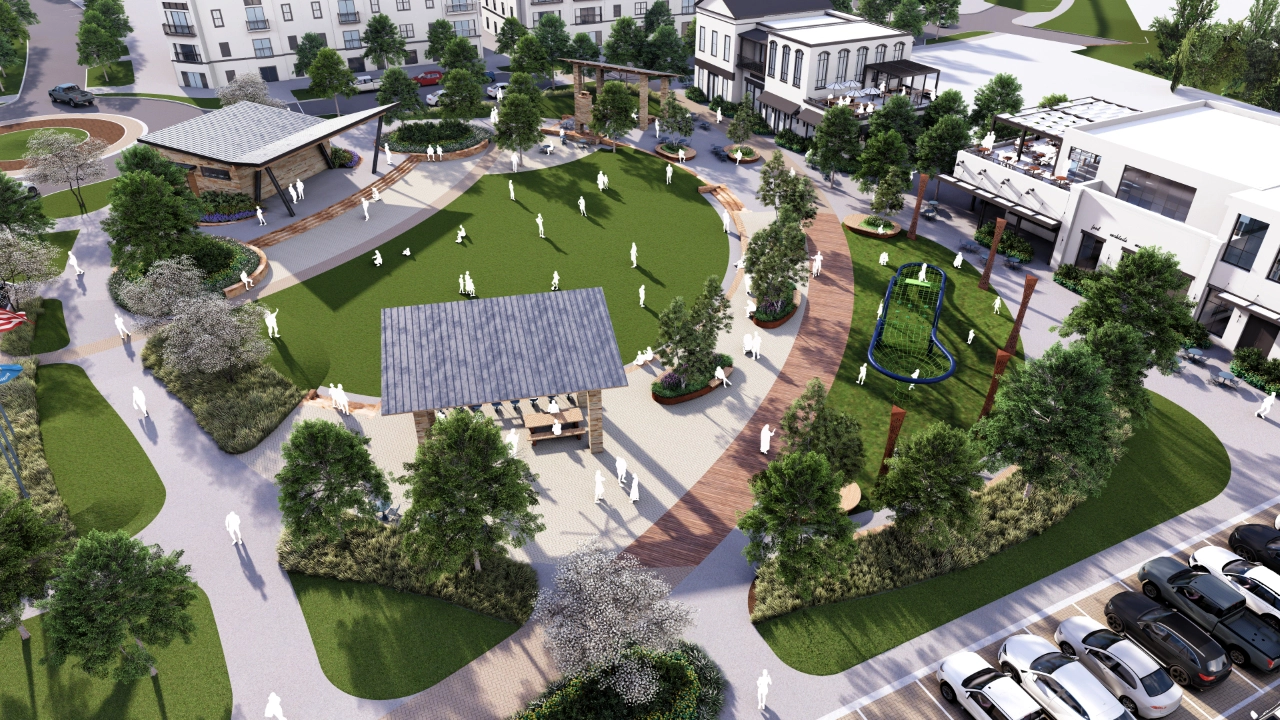
News
2025 Daniel Burnham Award for a Comprehensive Plan Gwinnett County 2045 Unified Plan We are excited to share that the Gwinnett County 2045 Unified Plan received the American Planning Association 2025 Daniel Burnham Award for a Comprehensive Plan! Gwinnett County, Georgia, has grown from a collection of quiet towns into a vibrant, diverse community of more than one million residents — one of the most diverse counties in the country, representing 180 nationalities. Its physical form still re [...]

